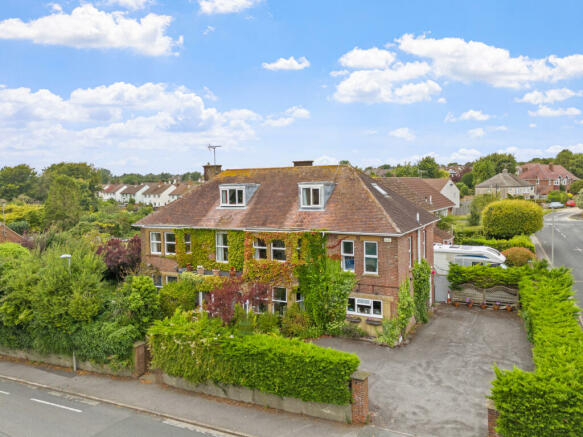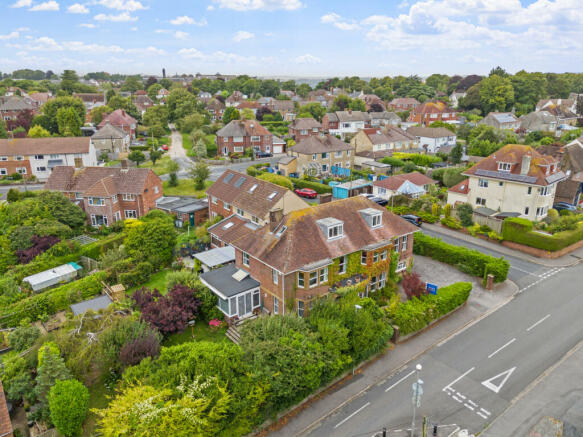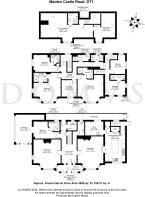
Dorchester, Dorset
- PROPERTY TYPE
Guest House
- BEDROOMS
7
- BATHROOMS
8
- SIZE
Ask agent
Key features
- Generous and versatile accommodation
- Approx. 3,640 square feet (338 square metres)
- Edwardian residence, sympathetically extended
- Favoured location approx. one mile from town centre
- Off-road parking
- Front and rear gardens
Description
The fully enclosed ENTRANCE PORCH leads to the inviting ENTRANCE HALL. This reception hall is indeed a ?receiving hall?, an elegant central staircase rises to the half landing and period, part coloured glazed sash window that floods the area with light. From the HALL doors radiate out to the three reception rooms, a generous sized storage cupboard with natural light and the discreetly positioned CLOAK ROOM with WC. and wash hand basin. The SITTING ROOM is south facing with a large bay window and a further west facing window that overlooks the garden. This delightful reception room is centred around the cosy open brick fireplace for those cooler evenings. The second RECEPTION ROOM currently BEDROOM FIVE with ENSUITE SHOWER is open plan to the SUNROOM ? an ideal vantage spot to survey the garden and with sliding patio doors providing access out. The DINING ROOM once again features a large south facing bay window overlooking the front garden. Generously proportioned the dining room readily accommodates a large dining table for entertaining or family gatherings. The KITCHEN BREAKFAST ROOM has the sink ideally positioned under the south facing window. There is a comprehensive array of floor based and wall mounted cupboards and drawers together with an Island forming a breakfast bar and providing still further storage options. There is ample space for kitchen appliances together with associated plumbing. Additional built-in cupboards provide for still more storage opportunities. The UTILITY / LAUNDRY ROOM lies off the kitchen with further sink unit, plumbing and space for washing machine and dryer and on a practical note: situated here are the twin Valiant? boilers for central heating and hot water. Lying to the rear of the kitchen /breakfast room a separate staircase rises to the first floor.
Ascending the main staircase is the generous landing from this central point doors lead to the bedrooms. BEDROOMS TWO and BEDROOM THREE are generous sized double bedrooms both featuring south facing bay windows and having ENSUITE SHOWER ROOMS. BEDROOM FOUR is a comfortable double room, west facing and having ENSUITE SHOWER ROOM. BEDROOM EIGHT also lies the front of the residence and is south facing. Venturing across the landing past two separate SHOWER ROOMS with WC lies BEDROOM SIX with ENSUITE, and BEDROOM SEVEN, both east facing. Concluding the generous and versatile accommodation is the PRINCIPAL BEDROOM SUITE which occupies the entire second floor, extending to some 626 sq.ft, featuring an ensuite shower room and a separate dressing room.
Outside
To east of the home is the drive comfortably providing off road parking for four cars. Here there is an EV point and a door providing access to the under cover side passage and storage opportunities running largely the width of the house and with return door to the entrance hall.
The front boundary is dwarf walling and hedging, twin brick piers and path lead to the front door. Borders are well stocked providing both colour and interest. A timber gate leads in turn to the REAR GARDEN. Here there is an expanse of lawn and the paved patio to the fore of the sunroom. Borders are well established providing a high degree of privacy stocked with Mexican Orange, Spindle, Hibiscus, a Smoke tree and Laurustinus to name but a few.
Location
Maiden Castle Road is a much-favoured road within ever popular Castle Park. Conveniently located for easy access to the county town offering wide-ranging amenities including mainline rail link to London/Waterloo, county hospital, cinema, arts centre, museums, wine bars and schools. The popular Brewery Square development has a selection of restaurants, gym, cinema, shopping, health centre etc. Sporting facilities include golf at Came Down and sailing at Weymouth and Portland. The famous Jurassic Coast World Heritage Site - a simply stunning coastline ? is just a few miles away.
Overall Dorchester is steeped in history and enjoys some of the county's most noted period architecture all set amongst beautiful rural countryside with easy access to the coast at Weymouth.
Directions
Use what3words.com to navigate to the exact spot. Search using: mermaids.plausible.cackling
Brochures
ParticularsEnergy Performance Certificates
EPC Rating GraphDorchester, Dorset
NEAREST STATIONS
Distances are straight line measurements from the centre of the postcode- Dorchester West Station0.5 miles
- Dorchester South Station0.6 miles
- Upwey Station4.0 miles



DOMVS is a thriving, independent Dorset Estate Agency that stands out from the rest by providing its clients with excellent, professional service within a friendly, relaxed environment.
In a world where standards often seem to count for little, we truly believe that honesty, integrity and professionalism really matter, and as the majority of our clients come to us through recommendation, we're confident we've got this just right. So, if you're thinking of selling, letting or buying, drop in for a fresh conversation and a coffee, you won't be disappointed.
DOMVS in a Nutshell
• Local offices with national exposure
• Bespoke marketing - all properties are different and we believe each deserves its own marketing strategy
• Associated PR company to ensure professional marketing
• National, international and local advertising
• Part of The Guild of Property Professionals network. With over 800 branches and an extensive office in Park Lane, Mayfair.
• Extensive internet exposure through our own website and a number of property portals
Notes
Disclaimer - Property reference DOR240340. The information displayed about this property comprises a property advertisement. Rightmove.co.uk makes no warranty as to the accuracy or completeness of the advertisement or any linked or associated information, and Rightmove has no control over the content. This property advertisement does not constitute property particulars. The information is provided and maintained by DOMVS, Dorchester. Please contact the selling agent or developer directly to obtain any information which may be available under the terms of The Energy Performance of Buildings (Certificates and Inspections) (England and Wales) Regulations 2007 or the Home Report if in relation to a residential property in Scotland.
Map data ©OpenStreetMap contributors.






