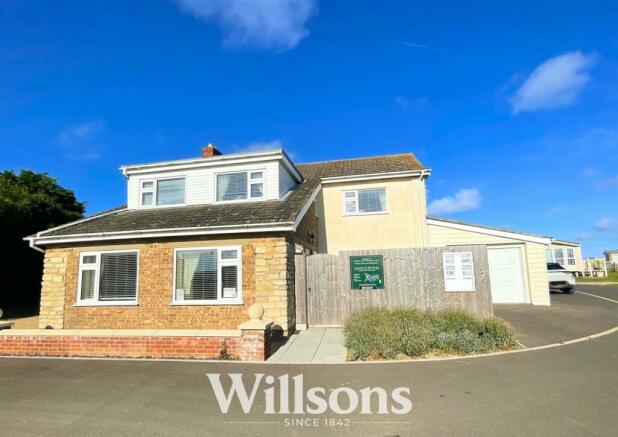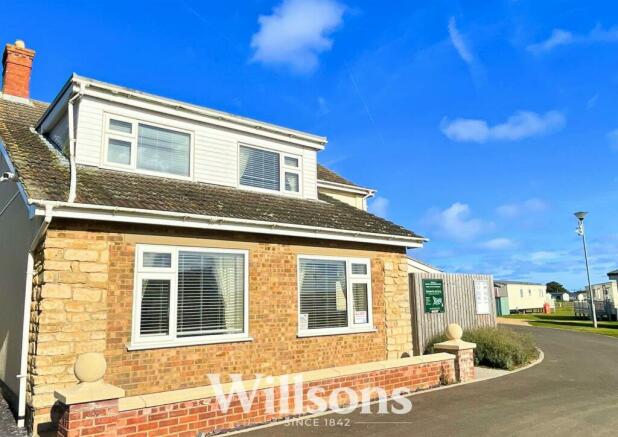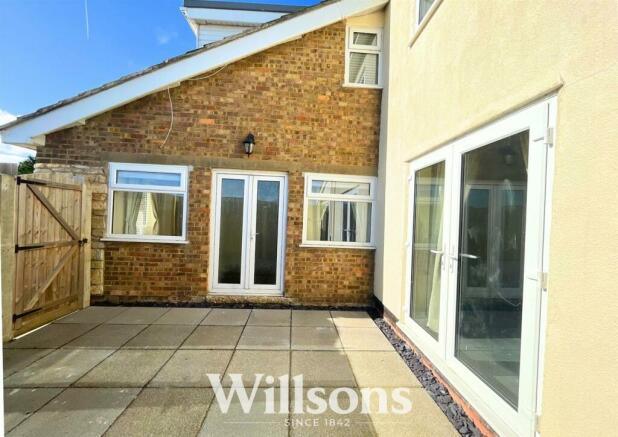Wigg Lane, Chapel St Leonards

Letting details
- Let available date:
- Now
- Deposit:
- £1,096A deposit provides security for a landlord against damage, or unpaid rent by a tenant.Read more about deposit in our glossary page.
- Min. Tenancy:
- Ask agent How long the landlord offers to let the property for.Read more about tenancy length in our glossary page.
- Let type:
- Long term
- Furnish type:
- Unfurnished
- Council Tax:
- Ask agent
- PROPERTY TYPE
Detached
- BEDROOMS
3
- BATHROOMS
2
- SIZE
Ask agent
Key features
- Spacious 3-bedroom detached house located on Nelson Villa Holiday Park which is privately owned
- Fully refurbished to a high standard throughout
- Ground floor W/C, first floor Bathroom and en-suite both with double semi inset hand basin units
- Oil central heating throughout
- Garage access
- Parking space for one car
- Council Tax band E
- EPC rating D
- Deposit £1096.15
- Unsuitable for pets
Description
Viewings And Holding Deposit - If you wish to view any of our rental properties please fully complete the Willsons Application form online or at our offices (NO CHARGE) and return to the Skegness branch of Willsons, we will then contact you to arrange a viewing. (Failure to complete all sections may result in your application being delayed).
Viewings are arranged between the hours of 9am - 5pm Monday to Friday.
If you wish to apply for the property once you have viewed, each individual is required to complete a Tenancy Proposal Form (bound by Ground 17 of the Housing Act 1988 as amended).
A holding fee of one weeks rent must be paid at the start of referencing and is to be held whilst referencing is being completed. This fee will be deducted from the first months rent upon successful completion of referencing.
Accommodation - Spacious 3-bedroom detached house located on Nelson Villa Holiday Park in Chapel St Leonards. Access is granted through monitored barriers. Property is accessed via front and back gate.
Kitchen - 4.05 x 2.97 (13'3" x 9'8") - UPVC double glazed door and windows with fitted blinds, oil central heated radiator, stainless steel sink and drainer, integrated electric oven and grill with separate 4 ring electric hob, extractor fan over hob, range of wall and base units, sockets and switches, light fixtures, space for washing machine or dishwasher, access to rear courtyard, utility and dining room.
Ground Floor W/C - 1.45 x 1.75 (4'9" x 5'8") - Semi inset hand basin, range of base units, low level toilet, panelled throughout, light fixture.
Utility - 1.31 x 3.98 (4'3" x 13'0") - UPVC double glazed window with fitted blind, oil central heated radiator, stainless steel sink and drainer, oil boiler, range of wall and base units, thermostat, plumbing for washing machine, double storage cupboard, water cylinder, sockets and switches.
Dining Room - 3.75 x 3.60 (12'3" x 11'9") - UPVC double glazed double door with access to front courtyard, long line curtains, oil central heated radiator, sockets and switches.
Hallway - 6.40 x 1.91 (20'11" x 6'3") - UPVC double glazed window with fitted blinds, oil central heated radiator, sockets and switches, access to first floor - Lounge - Snug - Dining room - Front entrance.
Lounge - 6.10 x 5.02 (20'0" x 16'5") - UPVC double glazed windows with fitted blinds, oil central heated radiators, spotlight style lights, sockets and switches, TV connection point.
Snug - 3.49 x 3.76 (11'5" x 12'4") - UPVC double glazed windows with fitted blinds, open fireplace and mantle, oil central heated radiator, sockets and switches, tv connection point.
Bathroom - 4.03 x 2.02 (13'2" x 6'7") - UPVC double glazed windows with fitted blinds, panelled throughout, electric shower within large cubicle, panelled bath, double semi inset hand basins with storage, toilet, heated towel rail, oil central heated radiator, extractor fan, pull cord light switch.
Bedroom 1 - 4.68 x 3.00 (15'4" x 9'10") - UPVC double glazed windows with fitted blinds and curtains, oil central heated radiator, sockets and switches, TV connection point, spotlight style lighting.
Bedroom 2 - 3.73 x 4.04 (12'2" x 13'3") - UPVC double glazed windows with fitted blinds and curtains, oil central heated radiator, sockets and switches, TV connection point, spotlight style lighting, loft access.
Master Bedroom - 5.05 x 3.12 (16'6" x 10'2") - UPVC double glazed windows with fitted blinds and curtains, oil central heated radiator, sockets and switches, TV connection point, spotlight style lighting, double divan bed base and mattress, access to dressing area and en-suite.
Dressing Area - 3.70 x 1.86 (12'1" x 6'1") - Located in Master bedroom, UPVC double glazed window with fitted blind, oil central heated radiator, sockets and switches, spotlight style lighting. access to en-suite.
En-Suite - 1.80 x 4.04 (5'10" x 13'3") - UPVC double glazed windows with fitted blinds, panelled throughout, electric shower within large cubicle, double semi inset hand basins with storage, toilet, heated towel rail, extractor fan, pull cord light switch.
Brochures
Brochure- COUNCIL TAXA payment made to your local authority in order to pay for local services like schools, libraries, and refuse collection. The amount you pay depends on the value of the property.Read more about council Tax in our glossary page.
- Band: E
- PARKINGDetails of how and where vehicles can be parked, and any associated costs.Read more about parking in our glossary page.
- Yes
- GARDENA property has access to an outdoor space, which could be private or shared.
- Ask agent
- ACCESSIBILITYHow a property has been adapted to meet the needs of vulnerable or disabled individuals.Read more about accessibility in our glossary page.
- Ask agent
Wigg Lane, Chapel St Leonards
NEAREST STATIONS
Distances are straight line measurements from the centre of the postcode- Skegness Station6.4 miles
Notes
Staying secure when looking for property
Ensure you're up to date with our latest advice on how to avoid fraud or scams when looking for property online.
Visit our security centre to find out moreDisclaimer - Property reference 33389179. The information displayed about this property comprises a property advertisement. Rightmove.co.uk makes no warranty as to the accuracy or completeness of the advertisement or any linked or associated information, and Rightmove has no control over the content. This property advertisement does not constitute property particulars. The information is provided and maintained by Willsons, Skegness. Please contact the selling agent or developer directly to obtain any information which may be available under the terms of The Energy Performance of Buildings (Certificates and Inspections) (England and Wales) Regulations 2007 or the Home Report if in relation to a residential property in Scotland.
*This is the average speed from the provider with the fastest broadband package available at this postcode. The average speed displayed is based on the download speeds of at least 50% of customers at peak time (8pm to 10pm). Fibre/cable services at the postcode are subject to availability and may differ between properties within a postcode. Speeds can be affected by a range of technical and environmental factors. The speed at the property may be lower than that listed above. You can check the estimated speed and confirm availability to a property prior to purchasing on the broadband provider's website. Providers may increase charges. The information is provided and maintained by Decision Technologies Limited. **This is indicative only and based on a 2-person household with multiple devices and simultaneous usage. Broadband performance is affected by multiple factors including number of occupants and devices, simultaneous usage, router range etc. For more information speak to your broadband provider.
Map data ©OpenStreetMap contributors.




