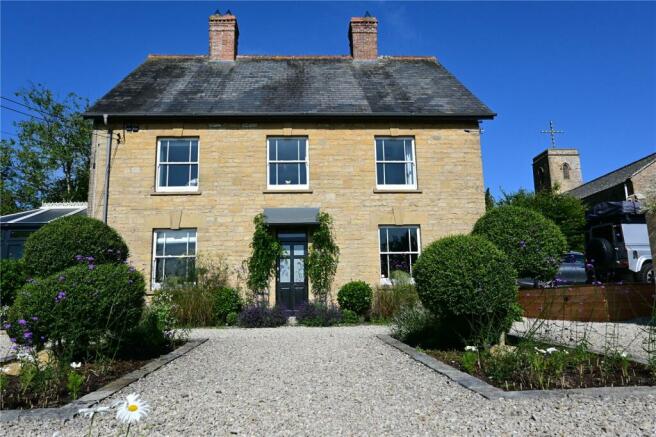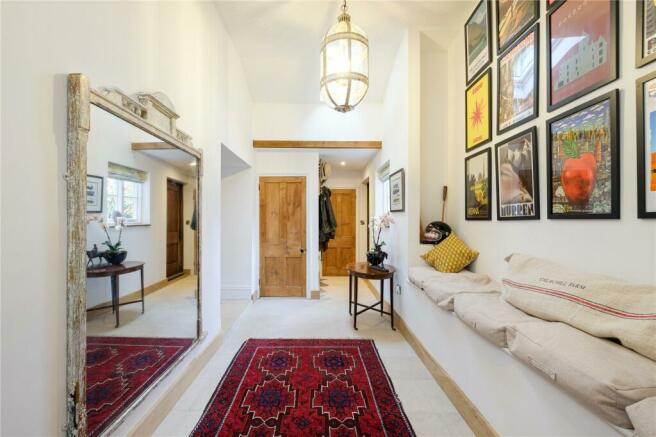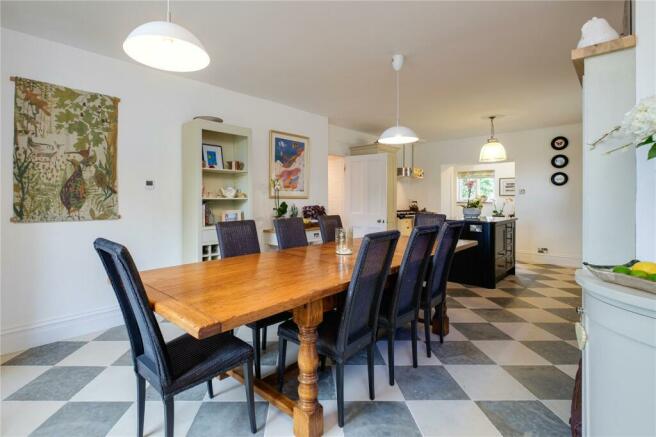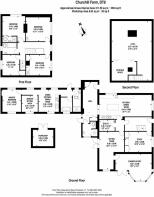Mosterton, Beaminster, Dorset, DT8

- PROPERTY TYPE
Detached
- BEDROOMS
5
- BATHROOMS
4
- SIZE
3,354 sq ft
312 sq m
- TENUREDescribes how you own a property. There are different types of tenure - freehold, leasehold, and commonhold.Read more about tenure in our glossary page.
Freehold
Description
THE PROPERTY
Churchill Farm is a handsome and beautifully presented property, both inside and out. The kitchen/dining room is a particularly lovely space, awash with light and with plentiful room to entertain large crowds. The high-end kitchen, supplied by Neptune, is timeless and elegant with 'must-have' features including an island, AGA, coffee bar and larder cupboard. Upstairs the spacious accommodation continues with four double bedrooms (one en-suite) and the family bathroom. On the second floor the huge attic room has potential to become an amazing principal bedroom suite, with planning secured for dormer windows and scope to create a vaulted ceiling with characterful exposed timbers. The house has a private lawned garden at the rear and plenty of driveway parking to the side.
The Cottage is attached to the main house but is completely independent with no internal access. The Cottage is a one bedroom property, finished to a high standard, that has been a successful holiday let but could be used in other ways.
THE MAIN HOUSE
The entrance hall is light and welcoming with a beautiful tiled floor and an attractive spindle staircase that rises to the first floor. At the front of the house is the delightful snug/study, decorated with a statement wallpaper in a soothing shade of grey green. Wood panelling in the same colour sets off the rich tones of the attractive brick and timber replace to perfection. Cupboards in the chimney breast alcoves provide useful storage. At the end of the hall is a lobby which provides access to the utility room and the rest of the ground floor living accommodation. Behind the study is the L-shaped sitting room which is cosy and atmospheric with parquet flooring and French doors out to the garden. Off the sitting room is the large, light and airy conservatory which also opens to the garden. On the opposite side of the house is the stunning kitchen/dining room which is bright and spacious and a standout feature of the property. The kitchen is by Neptune, a prestigious company who pride themselves on 'expertly made, timeless timber kitchens…guaranteed to last a lifetime' and is beautifully finished. Desirable features include an AGA (with designer extractor above), central island with storage and power, larder cupboard, and integrated whitegoods. The old fireplace has been cleverly transformed into a coffee station and bar, with the attractive brick exposed as a feature and an oak mantel above. The dining area also has plentiful storage and accommodates a table for 8 with ease. The English limestone flooring has underfloor heating (wet system) providing luxurious comfort underfoot. The kitchen opens to the spacious rear hall which is full of character and has a built-in bench and two tall storage cupboards. There is also a useful shower room, again finished to a very high standard, with pretty tiling in the shower enclosure, elegant countertop basin and underfloor heating. Doors lead from the rear hall to the garden and out to the front of the house.
At the top of the stairs is a spacious galleried landing with plenty of room for a freestanding linen press. Off the landing are four double bedrooms and the family bathroom. Bedroom 1 has a small en-suite shower room and there are wash basins in bedrooms 2 & 3 also. Bedrooms 3 & 4 benefit from built-in wardrobe space. Stairs next to bedroom 4 lead up to the attic.
The capacious attic has fantastic potential to be converted into further accommodation, with plenty of existing headroom and planning permission granted to add dormers. This wonderful space could become an impressive main bedroom with a luxurious en-suite bathroom. The brick chimney stack and exposed timbers would make characterful features and a vaulted ceiling would add further wow-factor.
THE COTTAGE
Adjoining the main house but with independent access is The Cottage. This fully self-contained unit has been successfully used as a holiday letting but could also be used as private accommodation for house guests, an annexe or as premises for a home based business. The Cottage comprises a WC, separate bathroom, well-appointed kitchen/dining room, separate sitting room, and a double bedroom. The accommodation is lovely and light and has been finished to a high standard throughout.
OUTSIDE
A shared driveway alongside the church leads to a private gravel drive next to the house, with parking and turning space for several vehicles. There is also space to park a vehicle outside The Cottage, accessed from Orchard Way. A low wall with a timber gate separates the drive from the front of the house. The front garden has also been laid to gravel and landscaped in a smart formal style. Two stone-edged beds with topiary lead the eye to the main entrance and alongside is a pond with a small fountain and raised vegetable planters. A wooden bench offers a spot to enjoy the gentle burbling sound of the water. The rear garden is a generous size and predominantly laid to lawn with planted borders and beds, with a gravel area and pathway alongside. The space is fully enclosed by the walls of the house and cottage and fencing elsewhere. Pleached Photinia Red Robin provide attractive high-level screening. A tiled veranda runs along the back and side of the house protecting the external doors from the elements and providing a covered area to sit outside which is laid to flagstones. There is also a small workshop and hot tub wiring to the garden.
LOCATION
The property is in the heart of the village of Mosterton, a popular village with good amenities including village stores, the Admiral Hood public house, primary school and active village hall. The small town of Beaminster is just over 3 miles and has an excellent range of facilities including a butcher, baker, post office, chemist, hardware store, convenience stores, greengrocers, two doctors' surgeries, veterinary surgery, independent gift and tea shops, restaurants, public houses, hotel and leisure facilities. Crewkerne, also just over 3 miles, has a good range of facilities and supermarkets, including a Waitrose, and has a mainline railway station to London. The Georgian town of Bridport and the coast at West Bay are within 20 minutes' drive.
Brochures
Particulars- COUNCIL TAXA payment made to your local authority in order to pay for local services like schools, libraries, and refuse collection. The amount you pay depends on the value of the property.Read more about council Tax in our glossary page.
- Band: TBC
- PARKINGDetails of how and where vehicles can be parked, and any associated costs.Read more about parking in our glossary page.
- Yes
- GARDENA property has access to an outdoor space, which could be private or shared.
- Yes
- ACCESSIBILITYHow a property has been adapted to meet the needs of vulnerable or disabled individuals.Read more about accessibility in our glossary page.
- Ask agent
Mosterton, Beaminster, Dorset, DT8
NEAREST STATIONS
Distances are straight line measurements from the centre of the postcode- Crewkerne Station1.9 miles
Notes
Staying secure when looking for property
Ensure you're up to date with our latest advice on how to avoid fraud or scams when looking for property online.
Visit our security centre to find out moreDisclaimer - Property reference DOR240134. The information displayed about this property comprises a property advertisement. Rightmove.co.uk makes no warranty as to the accuracy or completeness of the advertisement or any linked or associated information, and Rightmove has no control over the content. This property advertisement does not constitute property particulars. The information is provided and maintained by Jackson-Stops, Bridport. Please contact the selling agent or developer directly to obtain any information which may be available under the terms of The Energy Performance of Buildings (Certificates and Inspections) (England and Wales) Regulations 2007 or the Home Report if in relation to a residential property in Scotland.
*This is the average speed from the provider with the fastest broadband package available at this postcode. The average speed displayed is based on the download speeds of at least 50% of customers at peak time (8pm to 10pm). Fibre/cable services at the postcode are subject to availability and may differ between properties within a postcode. Speeds can be affected by a range of technical and environmental factors. The speed at the property may be lower than that listed above. You can check the estimated speed and confirm availability to a property prior to purchasing on the broadband provider's website. Providers may increase charges. The information is provided and maintained by Decision Technologies Limited. **This is indicative only and based on a 2-person household with multiple devices and simultaneous usage. Broadband performance is affected by multiple factors including number of occupants and devices, simultaneous usage, router range etc. For more information speak to your broadband provider.
Map data ©OpenStreetMap contributors.







