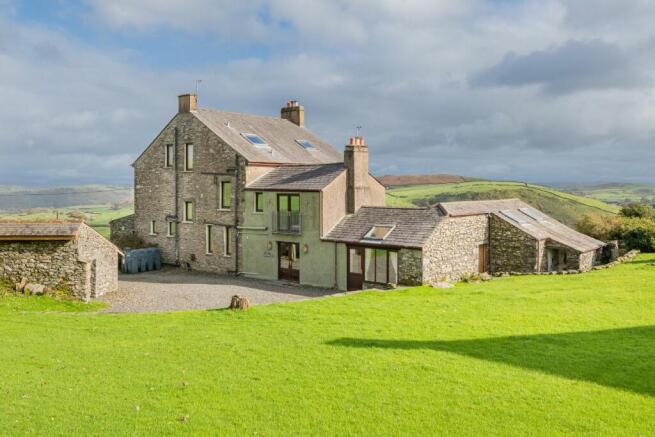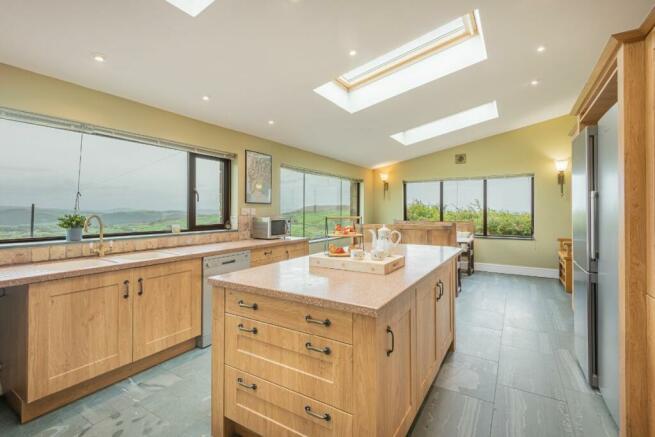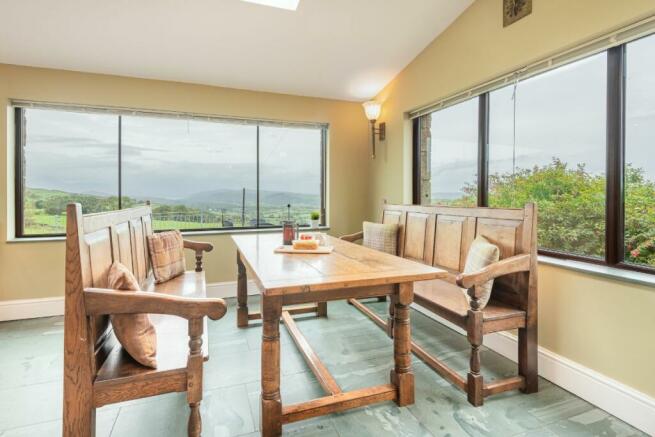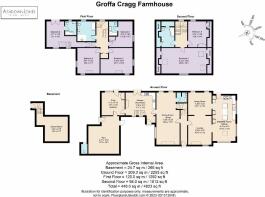Groffa Cragg Farm, Gawthwaite, Ulverston, LA12 7TA

- PROPERTY TYPE
Detached
- BEDROOMS
6
- BATHROOMS
4
- SIZE
Ask agent
- TENUREDescribes how you own a property. There are different types of tenure - freehold, leasehold, and commonhold.Read more about tenure in our glossary page.
Freehold
Description
*Built approximately 1880
*Beautiful stone built former farmhouse
*Freehold
*Wonderfully restored and expertly developed
*Huge and proven investment potential as a holiday letting generating approximately £88,000 per annum
*Six bedrooms
*Four bathrooms
*Four reception rooms
*Lots of original character
*Large glass windows in the kitchen providing extensive Lakeland views
*Self-contained cottage
*Large cellar/games room
Services:
*Mains electricity
*Mains water
*Oil fired central heating
*Private drainage
Garden and Grounds:
*Very desirable rural and peaceful location
*Panoramic vistas of The South Fells and out to the Irish Sea
*Far reaching views of Coniston Water
*Large garden and woodland area
*Patio/sun terrace
*Large private driveway
Retreat to the rural and tranquil Groffa Crag Farmhouse to discover a versatile and spacious home, where traditional meets contemporary, on the edge of the Lake District National Park. Roomy inside and out with stunning views in every direction and just ten minutes from the bustling town of Ulverston, what more could you need?
The traditional Lakeland exposed stonework of this six-bedroom detached house stands naturally in the surrounding landscape of crisp green fields, greys of the drystone wall and small outcrops of woodlands.
Currently being used as a holiday let, this home offers bags of potential for you to put your own stamp on it. The stone outhouse and out building are waiting to be transformed and the already utilised annex is a great asset.
Pull off the peaceful private country drive, used by you and your neighbours, and onto the gravelled driveway. To the rear of the home, you are presented with an abundant drive where there is plenty of space to manoeuvre and park vehicles.
From the rear of the home there are multiple entrances thus making it very handy to separate into house and annex for multiple occupants.
Make your way round to the front of the home to begin your tour. Spot the quaint arched window above the porchway extended from the home, providing shelter to remove boots and to give you time to admire the panoramic views of the countryside before stepping inside.
Close the heavy wooden door behind you and feel instantly at home in this welcoming and cosy hallway. Warm checked carpets lead up the hallway to the staircase, harmonising with the hues of grey and pale-yellow walls making the space feel calm and relaxing.
The home is divided by the cosy hallway with living space set on either side. To the right find three rooms in one - snug, dining room and open plan kitchen-breakfast room. The natural flow of these three rooms makes for a fabulous entertaining space yet all have their own unique feel and can be used separately.
Checked carpets underfoot and pale-yellow walls continue from the hall into the snug. The focal log burner with stone fireplace and substantial hearth elevates the cosy yet grand appearance of the home. Nestle down for the evening with a glass of wine beside the glow of the log burner.
The current owners have kept many original features whilst sympathetically restoring the traditional dado rails and ceiling mouldings where possible. It brings a nice cohesive feel to the rooms.
Pale-yellow walls extend through into the dining room where you will discover the perfect place for a celebration with ample seating for 12 guests.
Continue the natural flow to the extended part of the home - the captivating open plan kitchen-breakfast space.
Fitted oak style cabinetry and spotlights overhead add a contemporary feel with range cooker, stacked stone backsplash and smooth slate floor tiles retaining the homes more traditional roots. Skylights and huge picture windows capture as much light as possible into this bright and airy space. You will all be fighting to wash the dishes with views like this.
Enjoy morning coffee surrounded by dramatic far-reaching views up the valley to Coniston Water and over to Ingleborough and Morecambe Bay. Exit through the back door, of the kitchen, and onto the patio, perfect for summer BBQs.
Take the step back into the snug completing this fabulous social entertaining space.
To the other side of the hallway find a lounge of two halves where décor is mirrored to create cohesivity throughout and more glimpses of original features can be found in quarry red tiled window ledges and hearth.
Two thirds of the room take advantage of the log burner with huge sofas waiting for tired souls to collapse onto. The remaining space, set up as a library with built-in bookshelves and found down a small step, is a quiet corner perfect for reading and contemplation.
Spy two doors here, one leading to a handy downstairs WC and the other takes you down to the basement where a games room is set up but could equally be a gym or bar.
Through the lounge is the separate annex, easily closed off from the main home but can equally be used together if required.
A contemporary L-shaped kitchen stands upon the autumnal hues of the ceramic quarry tiles that lead out to a door to the front of the home and glazed double doors to the garden at the rear. Dry off after a walk in the fells beside the log burner.
Stairs in the kitchen lead to a mezzanine double bedroom dressed in deep purple with ensuite and quaint Juliette balcony capturing as much of the outside as possible.
Tiles continue underfoot to a small sitting room were peaked ceilings and exposed beams are flooded with natural light from skylight and picture window overlooking the lawn. Off the room is a barn area used for storage but could be converted to additional living space.
Return to the hallway and ascend the staircase to the high ceilings of the first floor landing.
To the right discover an opulent family bathroom. A real wow factor with separate walk-in shower, bath, sink, high level traditional toilet and vast window, creating a bright and airy space for you to let your troubles soak away in the bubbles of the tub.
The first floor comprises of 3 excellent sized double bedrooms. All with majestic views to the surrounding area, high ceilings with restored mouldings and cornices as well as ample room for furniture and even a chaise longue. The bedroom to the front of the home also benefits from an ensuite bathroom.
The staircase then continues to the second floor where 2 further bedrooms and a bathroom are situated.
Bedroom five is smaller than the others, situated in the eaves of the home but is still a good-sized double. The bathroom stands opposite in neutral light hues with enormous skylight capturing the rolling clouds.
The Master bedroom is something of a dream and you won't want to, or need to, leave it. Positioned at the front of the house, in the eaves, the room runs the full width of the home. The room has two distinct areas with seating platform at one end of the room and the sleeping quarters at the other. Skylights let in as much lights as possible above, and a characteristic arched window sits low, giving you opportunities to just sit and watch the sheep in the nearby fields.
Garden and Grounds
The garden, just like the house, is traditional, keeping it in sync with its natural origins.
From the driveway, step up to the large expanse of well-maintained lawn that wraps around the rear and side of the home and travels to the drystone walls of the adjacent fields and nearby neighbours. If you have green fingers, then it really is a blank canvas ready for you to put your stamp on, but it is still equally beautiful and effortless to be left as it is and makes the perfect place for cricket, croquet or rounders to be played on.
To the side of the lawn is a haven for wildlife, in the form of a small copse, where birds nest and deer roam in the bracken.
Unload the shopping and bags from the car with ease, as a few steps lead onto the patio and straight into the kitchen. The elevated patio, edged with railings, skirts the side of the home creating a peaceful alfresco dining area for you to take in the captivating views towards Morecambe Bay and up the valley towards Coniston.
The garden is easy to maintain with plenty of space in the outbuilding to store all the essential tools and no weekly pruning to be taken care of. It is an ideal space for a holiday home when you might not be there for large sections of time or as a holiday let with everything that is needed kept clean and presentable.
** For more photos and information, download the brochure on desktop. For your own hard copy brochure, or to book a viewing please call the team **
Council Tax Band: G
Tenure: Freehold
Brochures
Brochure- COUNCIL TAXA payment made to your local authority in order to pay for local services like schools, libraries, and refuse collection. The amount you pay depends on the value of the property.Read more about council Tax in our glossary page.
- Band: G
- PARKINGDetails of how and where vehicles can be parked, and any associated costs.Read more about parking in our glossary page.
- Yes
- GARDENA property has access to an outdoor space, which could be private or shared.
- Yes
- ACCESSIBILITYHow a property has been adapted to meet the needs of vulnerable or disabled individuals.Read more about accessibility in our glossary page.
- Ask agent
Groffa Cragg Farm, Gawthwaite, Ulverston, LA12 7TA
Add an important place to see how long it'd take to get there from our property listings.
__mins driving to your place
Your mortgage
Notes
Staying secure when looking for property
Ensure you're up to date with our latest advice on how to avoid fraud or scams when looking for property online.
Visit our security centre to find out moreDisclaimer - Property reference RS0636. The information displayed about this property comprises a property advertisement. Rightmove.co.uk makes no warranty as to the accuracy or completeness of the advertisement or any linked or associated information, and Rightmove has no control over the content. This property advertisement does not constitute property particulars. The information is provided and maintained by AshdownJones, The Lakes and Lune Valley. Please contact the selling agent or developer directly to obtain any information which may be available under the terms of The Energy Performance of Buildings (Certificates and Inspections) (England and Wales) Regulations 2007 or the Home Report if in relation to a residential property in Scotland.
*This is the average speed from the provider with the fastest broadband package available at this postcode. The average speed displayed is based on the download speeds of at least 50% of customers at peak time (8pm to 10pm). Fibre/cable services at the postcode are subject to availability and may differ between properties within a postcode. Speeds can be affected by a range of technical and environmental factors. The speed at the property may be lower than that listed above. You can check the estimated speed and confirm availability to a property prior to purchasing on the broadband provider's website. Providers may increase charges. The information is provided and maintained by Decision Technologies Limited. **This is indicative only and based on a 2-person household with multiple devices and simultaneous usage. Broadband performance is affected by multiple factors including number of occupants and devices, simultaneous usage, router range etc. For more information speak to your broadband provider.
Map data ©OpenStreetMap contributors.




