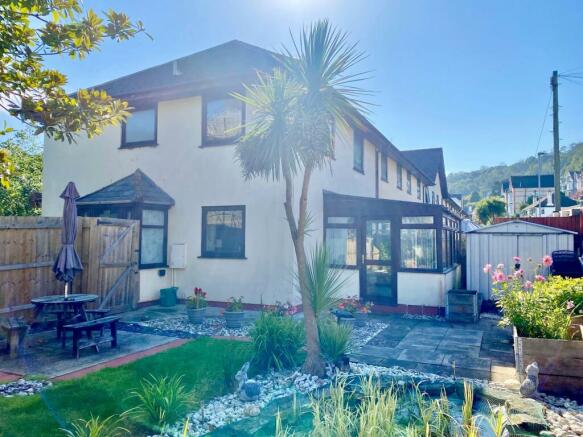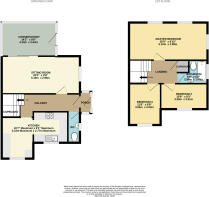
Park Court, Ilfracombe, Devon, EX34

- PROPERTY TYPE
End of Terrace
- BEDROOMS
3
- BATHROOMS
1
- SIZE
Ask agent
- TENUREDescribes how you own a property. There are different types of tenure - freehold, leasehold, and commonhold.Read more about tenure in our glossary page.
Freehold
Key features
- Modern 3 bedroom family home
- (originally arranged as 4 bedrooms)
- Sunny corner plot
- New fitted modern kitchen
- New carpets on the stairway and first floor landing
- Modern Upvc double glazed conservatory
- Popular cul-de-sac location
- Communal parking
- Witching a few hundred yards of Bicclescombe Park and Health Centre
- Gas radiator heating
Description
The accommodation comprises a Upvc double glazed door leading into an entrance porch with further panelled glazed door leading into a large hallway with under stairs storage cupboard and stairs to the first floor. Also off the hallway there is a separate downstairs w.c. At the heart of this property there is a 20ft sitting room which works as a lounge/diner with double glazed doors leading through into a modern Upvc conservatory with further door leading out onto the enclosed garden. To the opposite side of the hallway there is a kitchen which as mentioned earlier, has been recently upgrated to create delightful modern social hub.
Moving up through the property to the first floor landing having access into the loft space. Doors lead in to the master bedroom which now measures approximately 20ft in length which was originally 2 rooms, this room is double aspect and with some alteration could be re-arranged back as 2 bedrooms if so required. There is then 2 further bedrooms and the accommodation is completed by a family bathroom comprising a panelled bath, wall mounted electric shower, pedestal handbasin and low level w.c.
Outside, to the front there is an open plan garden which is mainly laid to lawn with various flowers, shrubs and trees a pathway then leads to the front door of the property whilst next to this is a gate leading through into the private secluded garden. Within the garden there is fishpond and a storage shed.
Viewing is advised to fully appreciate the accommodation on offer.
Applicants are advised to proceed from our offices in a westerly direction passing through the High Street and continuing through the traffic lights at Church Street and at the mini roundabout take the left hand exit onto St. Brannocks Road sign posted Barnstaple. Continue along this road for approximately 400 yards bearing off left into Bicclescombe Park Road and turn immediately left again into Park Court and left into the communal parking area. Follow the pathway at the far end of the communal parking area and No 10 can be found being the last property on the left hand side.
Ground Floor
Hallway
W.C
Kitchen 'L' Shaped
2.41m x 2.77m
And
3.23m x 2.5m
Lounge
6.1m x 2.95m
Conservatory
4.32m x 2.64m
First Floor
Master Bedroom
6.1m x 3m
Bedroom 2
3.28m x 2.51m
Bedroom 3
3.56m x 2.03m
Bathroom
2.54m x 1.88m
Brochures
Particulars- COUNCIL TAXA payment made to your local authority in order to pay for local services like schools, libraries, and refuse collection. The amount you pay depends on the value of the property.Read more about council Tax in our glossary page.
- Band: TBC
- PARKINGDetails of how and where vehicles can be parked, and any associated costs.Read more about parking in our glossary page.
- Yes
- GARDENA property has access to an outdoor space, which could be private or shared.
- Yes
- ACCESSIBILITYHow a property has been adapted to meet the needs of vulnerable or disabled individuals.Read more about accessibility in our glossary page.
- Ask agent
Energy performance certificate - ask agent
Park Court, Ilfracombe, Devon, EX34
NEAREST STATIONS
Distances are straight line measurements from the centre of the postcode- Barnstaple Station9.1 miles



Ilfracombe is located on the uppermost tip of the North Devon Coast and is a popular tourist destination. The population is approximately 12,000 swelling to well above this figure during the busy summer months.
Notes
Staying secure when looking for property
Ensure you're up to date with our latest advice on how to avoid fraud or scams when looking for property online.
Visit our security centre to find out moreDisclaimer - Property reference IFC240025. The information displayed about this property comprises a property advertisement. Rightmove.co.uk makes no warranty as to the accuracy or completeness of the advertisement or any linked or associated information, and Rightmove has no control over the content. This property advertisement does not constitute property particulars. The information is provided and maintained by Webbers Property Services, Ilfracombe. Please contact the selling agent or developer directly to obtain any information which may be available under the terms of The Energy Performance of Buildings (Certificates and Inspections) (England and Wales) Regulations 2007 or the Home Report if in relation to a residential property in Scotland.
*This is the average speed from the provider with the fastest broadband package available at this postcode. The average speed displayed is based on the download speeds of at least 50% of customers at peak time (8pm to 10pm). Fibre/cable services at the postcode are subject to availability and may differ between properties within a postcode. Speeds can be affected by a range of technical and environmental factors. The speed at the property may be lower than that listed above. You can check the estimated speed and confirm availability to a property prior to purchasing on the broadband provider's website. Providers may increase charges. The information is provided and maintained by Decision Technologies Limited. **This is indicative only and based on a 2-person household with multiple devices and simultaneous usage. Broadband performance is affected by multiple factors including number of occupants and devices, simultaneous usage, router range etc. For more information speak to your broadband provider.
Map data ©OpenStreetMap contributors.





