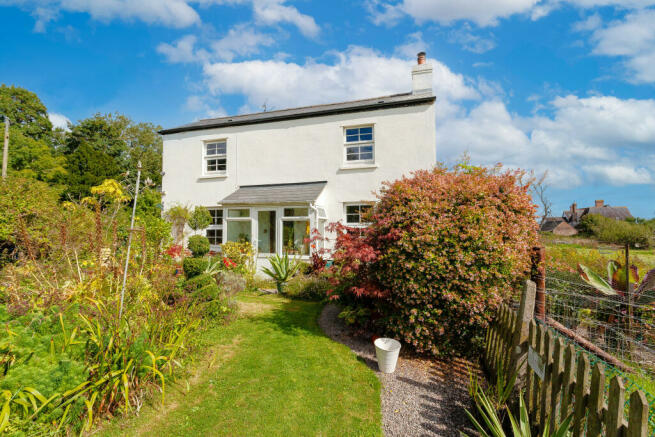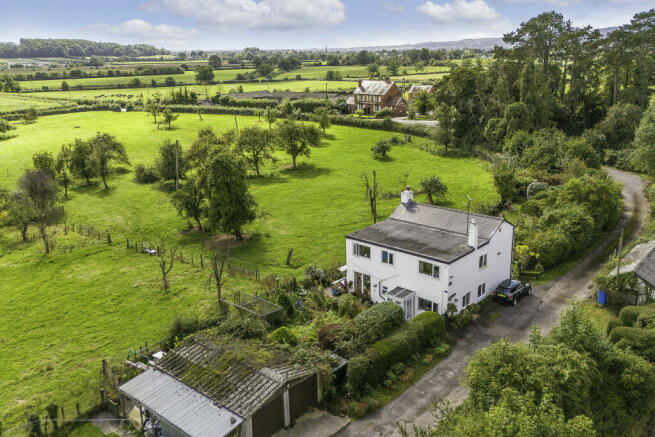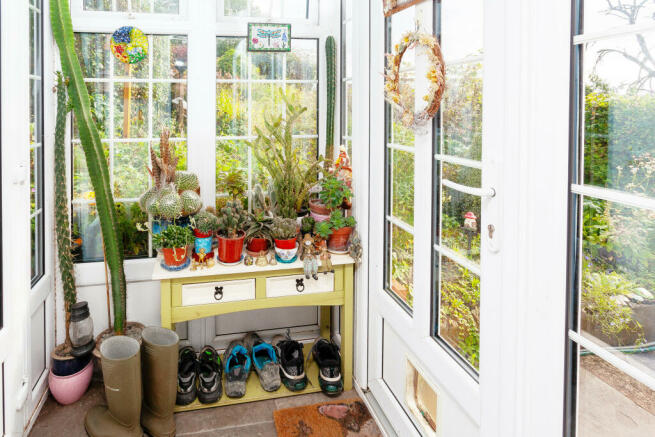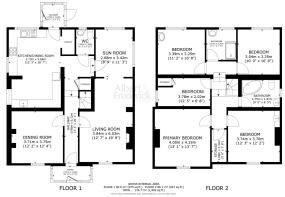Station House, Westbury-On-Severn FOR SALE
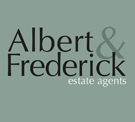
- PROPERTY TYPE
Detached
- BEDROOMS
5
- BATHROOMS
2
- SIZE
Ask agent
- TENUREDescribes how you own a property. There are different types of tenure - freehold, leasehold, and commonhold.Read more about tenure in our glossary page.
Freehold
Key features
- A spacious detached 5 bedroom family home
- Large kitchen & Nordica wood burning oven
- Separate dining room
- Spacious lounge & wood burner
- Sun room
- Family bathroom and shower room
- Large private gardens with picturesque countryside views
- Off road parking for 3/4 cars
- Secluded location
- Historically a former Station Master's house
Description
The property is situated in the sought-after location of Grange Court in Westbury-On-Severn in the heart of the Forest of Dean, a short drive from the river Wye , the river Severn and the picturesque towns of Coleford, Ross-On-Wye and Monmouth.
The convenient location affords easy access to Cheltenham, Gloucester, Bristol, Birmingham and Cardiff whilst being surrounded by some of the best countryside England has to offer.
The Royal Forest of Dean is home to stunning walks and nestled between the river Wye and the river Severn.
Vendors comments Station House is in a lovely secluded spot with a very long gated driveway which allows children to play up and down on scooters/bikes. It is in a friendly village and a 2 mile cycle ride will take you to the river Severn or to a country pub.
This wonderful detached family home has private off road parking for 3/4 cars, a detached double garage and large garden.
The entrance porch welcomes you into the house with windows on all sides to attract plenty of sunlight.
The hallway is carpeted and guides you to the lounge on the right and dining room on the left, continuing on to the rest of the house and the stairs to the first floor.
The dining room is a large spacious room. Plenty of space for those family get togethers around a large table. The large window gives the room lots of light. The floor is carpeted..
The lounge oozes character, with a lovely fireplace and wood burner. There is a window looking out to the front garden, and the room flows into the adjoining sun room. The floor is carpeted.
The sun room is positioned off the lounge. With large windows and patio doors to the garden with stunning views of the countryside. The perfect place to unwind and enjoy the sunshine.
The WC is located next to the kitchen, with a window and wood laminate flooring.
The kitchen & dining space is a fabulous room which has large windows looking out to the rear garden and to the side of the house. This bright and spacious room has lots of kitchen units for storage and large enough for a fridge and any appliances and a pantry cupboard, along with ample room for a dining table. There is a lovely feature LA NORDICA wood burning stove and direct access to the rear porch guiding you to the beautiful garden.
The rear porch is a bright space with windows all round and a door on two sides to access the garden. The ideal place to kick off those muddy boots after a country walk or gardening.
The family bathroom is located at the top of the stairs. There is a corner bathtub with glass panel screen and shower. The room has carpeted flooring and a white bathroom suite with a window.
Bedroom 1 looks out to the front of the house enjoying views from the large window over the front garden. This room has carpeted flooring, a corner sink and is large enough for a double bed.
The Shower Room is a large room with a spacious walk-in shower cubicle and electric shower. There is a sink and large window with wonderful views of the countryside.
Bedroom 2 looks out to the rear garden. This large double bedroom has a corner sink and carpeted flooring.
Bedroom 3 is positioned at the top of the stairs. This room is a single size with a cupboard housing the water boiler. There is a window looking out to the garden. The floor is carpeted.
The closet at the end of the landing is a large space. An ideal walk-in-wardrobe!
Bedroom 4 - another spacious double bedroom. Has a large window creating a bright and light space with carpeted flooring.
Bedroom 5 looks out over the front garden. This double bedroom has a corner sink and carpeted flooring, and room for a wardrobe and chest of drawers.
The long driveway is gated and leads you to the house. There is parking for 3/4 cars, along with parking in the double garage.
The garden is located in front and behind the house. There are matured garden areas and trees, along with lawned gardens, greenhouses, storage areas and patio space to enjoy the fabulous views of the countryside.
The detached double garage is a large space with electricity and enough room for two cars. There is also an adjoining wood storage area.
Building: Originally built in 1850s - a former Station Master?s House).
Sq ft size: TBC approx square feet (not including garage)..
Council Tax: E.
EPC: D.
Tenure: Freehold.
Additional: Septic Tank. Oil Central Heating. Garden approx 0.3 acre. Mains Water.
Brochures
AF Brochure- COUNCIL TAXA payment made to your local authority in order to pay for local services like schools, libraries, and refuse collection. The amount you pay depends on the value of the property.Read more about council Tax in our glossary page.
- Ask agent
- PARKINGDetails of how and where vehicles can be parked, and any associated costs.Read more about parking in our glossary page.
- Yes
- GARDENA property has access to an outdoor space, which could be private or shared.
- Yes
- ACCESSIBILITYHow a property has been adapted to meet the needs of vulnerable or disabled individuals.Read more about accessibility in our glossary page.
- Ask agent
Station House, Westbury-On-Severn FOR SALE
NEAREST STATIONS
Distances are straight line measurements from the centre of the postcode- Gloucester Station7.0 miles
Notes
Staying secure when looking for property
Ensure you're up to date with our latest advice on how to avoid fraud or scams when looking for property online.
Visit our security centre to find out moreDisclaimer - Property reference 34378. The information displayed about this property comprises a property advertisement. Rightmove.co.uk makes no warranty as to the accuracy or completeness of the advertisement or any linked or associated information, and Rightmove has no control over the content. This property advertisement does not constitute property particulars. The information is provided and maintained by ALBERT & FREDERICK LIMITED, Ruardean Woodside. Please contact the selling agent or developer directly to obtain any information which may be available under the terms of The Energy Performance of Buildings (Certificates and Inspections) (England and Wales) Regulations 2007 or the Home Report if in relation to a residential property in Scotland.
*This is the average speed from the provider with the fastest broadband package available at this postcode. The average speed displayed is based on the download speeds of at least 50% of customers at peak time (8pm to 10pm). Fibre/cable services at the postcode are subject to availability and may differ between properties within a postcode. Speeds can be affected by a range of technical and environmental factors. The speed at the property may be lower than that listed above. You can check the estimated speed and confirm availability to a property prior to purchasing on the broadband provider's website. Providers may increase charges. The information is provided and maintained by Decision Technologies Limited. **This is indicative only and based on a 2-person household with multiple devices and simultaneous usage. Broadband performance is affected by multiple factors including number of occupants and devices, simultaneous usage, router range etc. For more information speak to your broadband provider.
Map data ©OpenStreetMap contributors.
