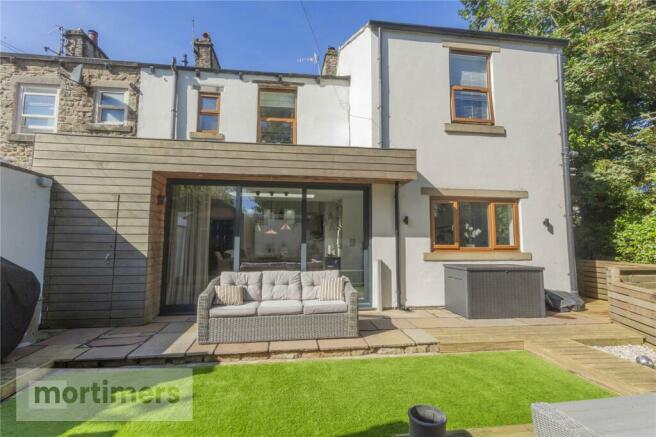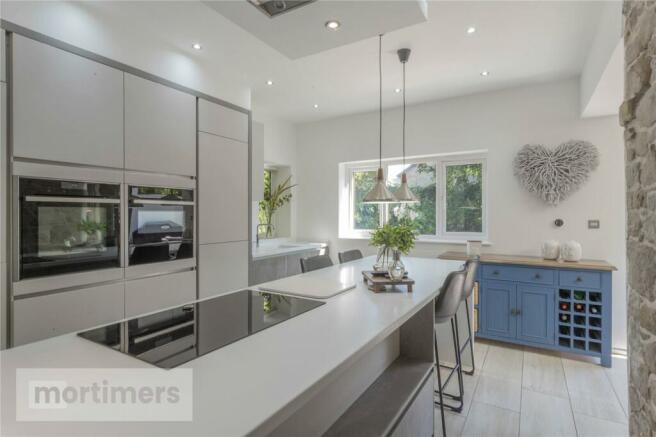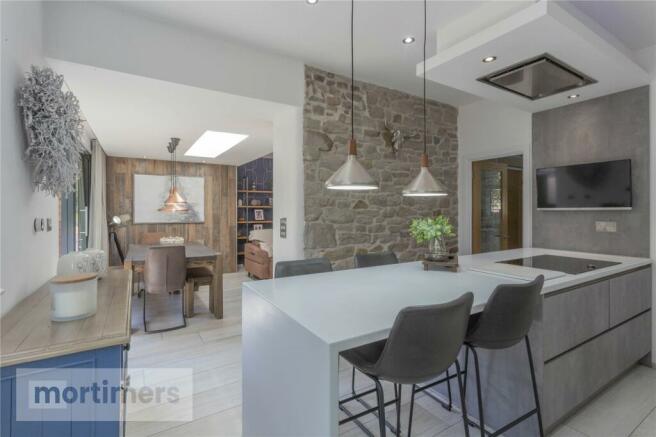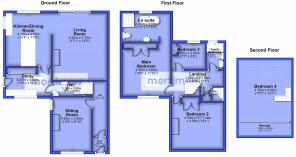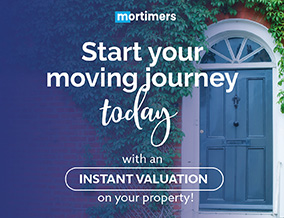
King Street, Whalley, BB7

- PROPERTY TYPE
End of Terrace
- BEDROOMS
4
- BATHROOMS
2
- SIZE
1,614 sq ft
150 sq m
- TENUREDescribes how you own a property. There are different types of tenure - freehold, leasehold, and commonhold.Read more about tenure in our glossary page.
Freehold
Key features
- Stunning End of Terrace
- Driveway Parking for Two Vehicles
- Spacious Accommodation Over Three Floors
- Four Bedrooms, Master with En-Suite
- Impeccable Condition and Beautifully Styled
- Utility and Downstairs W.C
- Bifolding Doors opening to Rear Garden
- Central Location in Whalley
- EPC: C, Freehold, Council Tax Band C
Description
The property comprises: a vestibule, hallway, sitting room, living room, dining kitchen, utility room, and a 2-piece cloakroom. On the first floor, you'll find a landing, three bedrooms (one currently used as an office), a luxurious 4-piece en-suite to the main bedroom, and a 3-piece family bathroom. The second floor houses a fourth bedroom.
Externally, the home enjoys attractive gardens at the front and rear, along with driveway parking for two cars. This magnificent, extended end-of-row home has been thoughtfully redesigned in recent years to create a contemporary, stylish family residence.
It enjoys a charming setting within Whalley, with views toward the Abbey Grounds from the front and a tranquil brook running alongside.
EPC: C, Freehold, Council Tax Band C
This stunning family home boasts breathtaking accommodation, blending modern conveniences with thoughtful features that include but are not limited to underfloor heating on the ground floor level and oak internal doors.
Affording: Vestibule with bespoke external door to the front, tiled floor, Hallway, with tiled floor, Sitting Room with a multi fuel stove on a slate hearth and delightful stone surround, two double glazed windows offering a dual aspect, tiled floor, Living Room with feature wood burning stove on a slate hearth, tiled floor, sliding patio doors to the rear, roof light, recessed shelving with lighting open to a Stunning Dining Kitchen from Kitchen Design Centre with a range of base and eye level units, NEFF appliances with an Induction hob with extractor over, electric oven, microwave combination oven and warming drawer, integrated fridge, freezer and dishwasher, Corian work surface area with matching upstand and breakfast bar area, Corian sink unit with Quooker mixer tap, integrated waste bin and tiled floor. The Utility Room has an in built storage unit with sliding fronts with fitted shoe rack and hanging space, wall mounted boiler and plumbing for washing machine, space for dryer, there are further base and eye level units, work surface area with matching upstand, tiled floor and bespoke stable door to the front and 2pc Cloakroom off with hand wash basin, dual flush WC, tiled floor and useful storage.
On the first floor, the oak and glass balustrade creates an open, airy feel, enhanced by natural light from the second-floor roof light. The main bedroom features built-in wardrobes, loft access with a ladder, and a luxurious 4-piece en-suite, including a freestanding bath, walk-in rainfall shower, vanity basin, dual-flush WC, chrome towel rail, shaver socket, and tiled flooring. Two additional bedrooms on this floor include fitted wardrobes, with the third currently used as an office. The family bathroom offers a 3-piece suite with a tile-sided bath, direct-feed shower, hand basin, dual-flush WC, and tiled flooring.
On the second floor, a spacious fourth bedroom includes storage under the eaves, two Velux windows with blackout blinds, a skylight and an oak and glass balustrade.
Outside, the front garden features an Indian stone patio and driveway parking for two cars, with well-planted beds and a wood store. A decked patio with inset lighting leads to the rear garden, which is designed for low maintenance and enjoys scenic views of Whalley Nab. The rear space includes Indian stone and timber decking, an artificial lawn, and built-in storage, with power and lighting.
This marvellous home truly must be seen to be fully appreciated – a rare gem in a picturesque location.
Leave Whalley on King Street and the property can be located on the left hand side before the bridge spanning the River Calder.
All Mains Services, Under Floor Heating to the Ground Floor.
GROUND FLOOR
Vestibule
Hallway
Sitting Room
4.2m x 3m
Living Room
5.2m x 4.1m
Kitchen Dining Room
4.1m x 3.5m
Utility Room
3.6m x 2.2m
2pc Cloakroom
FIRST FLOOR
Main Bedroom
4.5m x 3.6m
4pc Family Bathroom
Bedroom Two
4.27m x 4m
Bedroom Three
2.6m x 2.2m
3pc Bathroom
SECOND FLOOR
Bedrom Four
4.7m x 4m
Brochures
Web Details- COUNCIL TAXA payment made to your local authority in order to pay for local services like schools, libraries, and refuse collection. The amount you pay depends on the value of the property.Read more about council Tax in our glossary page.
- Band: C
- PARKINGDetails of how and where vehicles can be parked, and any associated costs.Read more about parking in our glossary page.
- Yes
- GARDENA property has access to an outdoor space, which could be private or shared.
- Yes
- ACCESSIBILITYHow a property has been adapted to meet the needs of vulnerable or disabled individuals.Read more about accessibility in our glossary page.
- Ask agent
King Street, Whalley, BB7
NEAREST STATIONS
Distances are straight line measurements from the centre of the postcode- Whalley Station0.4 miles
- Langho Station2.0 miles
- Clitheroe Station3.8 miles

Mortimers have been successfully helping people move for over 80 years and are one of the leading estate agents in the East Lancashire area. Within our network of 3 offices, we have a local team of experts who are here to help you move. Available anytime, anywhere from 8 'til 8, 7 days a week, you can rest assured that we'll be here to help you throughout your moving journey.
Notes
Staying secure when looking for property
Ensure you're up to date with our latest advice on how to avoid fraud or scams when looking for property online.
Visit our security centre to find out moreDisclaimer - Property reference CLI230402. The information displayed about this property comprises a property advertisement. Rightmove.co.uk makes no warranty as to the accuracy or completeness of the advertisement or any linked or associated information, and Rightmove has no control over the content. This property advertisement does not constitute property particulars. The information is provided and maintained by Mortimers, Clitheroe. Please contact the selling agent or developer directly to obtain any information which may be available under the terms of The Energy Performance of Buildings (Certificates and Inspections) (England and Wales) Regulations 2007 or the Home Report if in relation to a residential property in Scotland.
*This is the average speed from the provider with the fastest broadband package available at this postcode. The average speed displayed is based on the download speeds of at least 50% of customers at peak time (8pm to 10pm). Fibre/cable services at the postcode are subject to availability and may differ between properties within a postcode. Speeds can be affected by a range of technical and environmental factors. The speed at the property may be lower than that listed above. You can check the estimated speed and confirm availability to a property prior to purchasing on the broadband provider's website. Providers may increase charges. The information is provided and maintained by Decision Technologies Limited. **This is indicative only and based on a 2-person household with multiple devices and simultaneous usage. Broadband performance is affected by multiple factors including number of occupants and devices, simultaneous usage, router range etc. For more information speak to your broadband provider.
Map data ©OpenStreetMap contributors.
