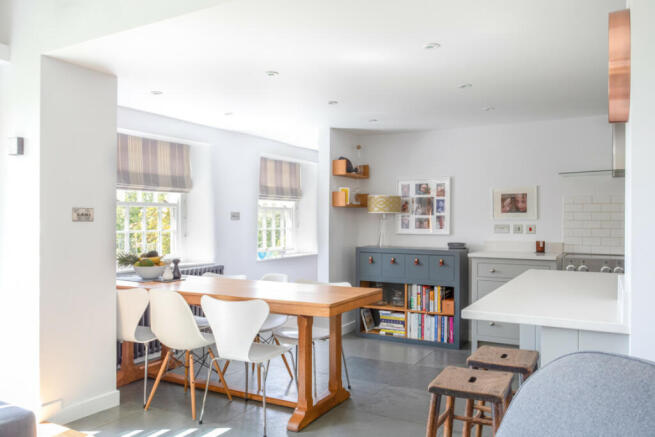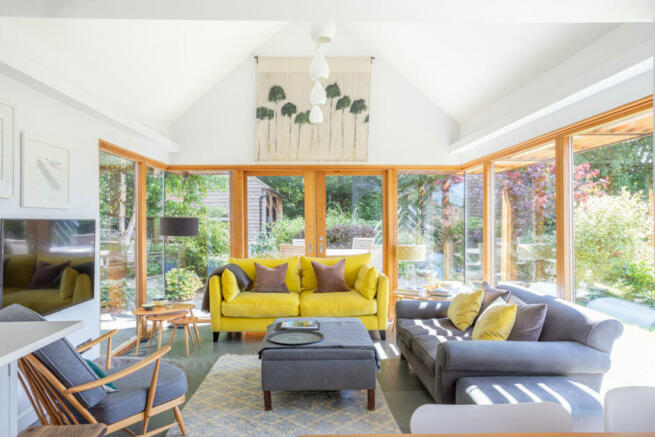
2, Woodside, Brandsby, York YO61 4RE

- PROPERTY TYPE
Semi-Detached
- BEDROOMS
4
- BATHROOMS
3
- SIZE
Ask agent
- TENUREDescribes how you own a property. There are different types of tenure - freehold, leasehold, and commonhold.Read more about tenure in our glossary page.
Freehold
Key features
- 3 MAIN BEDROOMS
- 3 BATHROOMS
- 1 BEDROOM ANNEXE
- HIGH SPECIFICATION THROUGHOUT
- GARDENS, ORCHARD, PADDOCK
- DOUBLE CAR PORT AND STORE
- BARN WITH ENTERTAINENT ROOM AND STORAGE
- WESTERLY VIEWS
- SUPERB VILLAGE LOCATION
Description
Crayke 2 miles, Easingwold 5 miles, Helmsley 10 miles, York 14 miles (all distances are approx)
ACCOMMODATION
Ground floor:
Entrance porch, kitchen/dining, larder, garden room, sitting room, utility/laundry room, bedroom/study, shower room with wc
First floor:
Two double bedrooms and bathroom (with bath and shower)
Annexe:
Bedroom/study, shower room and storage
Barn:
Entertaining/fitness room and equipment storage as well as external open storage, secure tool store and log store behind
Outside:
Oak-framed double car port (with additional storage area), gardens, paddock and orchard with several terrace areas for al fresco dining and entertaining
Westerly views over open countryside
INTRODUCTION
Originally built in 1872, this gorgeous sandstone house has been carefully improved, restored and added to during the time that the current vendors have made Woodside their beautiful and well loved family home. Both the interior and exterior spaces are incredibly flexible and will suit many buyers.
With the sun rising from behind the holly and ash woodland to the rear of the property and setting over the rolling fields to the west, the open plan kitchen area is a light-filled, calm space. The large double glazed windows and sliding doors of the adjacent garden room, opening out onto a slate patio, succeed in making this a real indoors/outdoors area. This versatile and comfortable space transitions effortlessly from being the functional heart of the home to an exceptional focus for entertaining friends and family.
At the opposite end of the house is a well proportioned and cosy sitting room, complete with wood burner. Also, at this end of the house is a bedroom/study. Completing this floor is an adjacent shower room and toilet and a utility/laundry room.
On the first floor there are two generously proportioned double bedrooms with dual-aspect sash windows, facing east and west, each offering breathtaking woodland and countryside views. Between these bedrooms is a luxurious bathroom with a stand alone, enameled bath, sink and steam shower.
Behind the main house is a renovated stone-built annexe, providing convenient and independent accommodation for guests, a teenager seeking their own space or a quiet and professional office space. The annex is complete with its own underfloor heating, a shower room, toilet and ample storage, providing versatility and privacy.
The outside perfectly complements the inside – with beautiful woodland to the rear and the lovely westerly views of countryside to the front. The hedge-lined, flower meadow paddock, complete with chicken coop, to the front has become an extension of the house with an entertaining area tucked to the side of the apple orchard. Additionally, the Barn on the paddock is a versatile hub, given over to entertaining or fitness and comes with ample internal and external storage for bikes, tools and mowers.
This home has been finished to a high specification throughout and with an exceptional eye for detail.
ENVIRONS
Brandsby is nestled in an AONB and surrounded by beautiful North Yorkshire countryside. It is ideally placed for those who love the outdoors, with the flatter Vale of York to the south and the hillier Yearsley Woods and rugged moors to the north. From the doorstep you can discover a network of footpaths through the woods and across the fields. The gentle and idyllic countryside means the area is popular with cyclists, walkers and horse riders alike.
In terms of amenities, the popular market town of Easingwold is only 5 miles away and has a full range of local facilities, which include supermarkets, bakeries, cafes, churches, public houses and a wide variety of independent retail outlets and boutiques. The historic city of York is a 20 minute drive south and has so much to offer, including theatres, cinemas, shops, restaurants and museums – as well as fabulous rail links in all directions, with London Kings Cross being only 1 hour 50 minutes away. There are also many excellent schools close to Brandsby, including Crayke Primary, Ampleforth College, Bootham, St Peter’s, Queen Mary’s and Queen Ethelburga’s, with Outwood Academy in Easingwold rated Outstanding.
SERVICES
We are advised that the property has mains water, electricity and private drainage. The central heating is oil fired.
LOCAL AUTHROITY
North Yorkshire Council
TENURE
We are advised that the property is freehold and that vacant possession will be granted upon legal completion.
ADDITIONAL INFORMATION
DIRECTIONS
From Easingwold, follow the road to Crayke and then on to Brandsby. Entering the village follow the road until you see a sign post to the Village Hall. At this sign post turn right and follow the driveway up to 2 Woodside.
VIEWING ARRANGEMENTS
Strictly through the selling agent.
Croft Residential
- COUNCIL TAXA payment made to your local authority in order to pay for local services like schools, libraries, and refuse collection. The amount you pay depends on the value of the property.Read more about council Tax in our glossary page.
- Ask agent
- PARKINGDetails of how and where vehicles can be parked, and any associated costs.Read more about parking in our glossary page.
- Yes
- GARDENA property has access to an outdoor space, which could be private or shared.
- Yes
- ACCESSIBILITYHow a property has been adapted to meet the needs of vulnerable or disabled individuals.Read more about accessibility in our glossary page.
- Ask agent
2, Woodside, Brandsby, York YO61 4RE
Add an important place to see how long it'd take to get there from our property listings.
__mins driving to your place
Your mortgage
Notes
Staying secure when looking for property
Ensure you're up to date with our latest advice on how to avoid fraud or scams when looking for property online.
Visit our security centre to find out moreDisclaimer - Property reference 76006_289. The information displayed about this property comprises a property advertisement. Rightmove.co.uk makes no warranty as to the accuracy or completeness of the advertisement or any linked or associated information, and Rightmove has no control over the content. This property advertisement does not constitute property particulars. The information is provided and maintained by Croft, York. Please contact the selling agent or developer directly to obtain any information which may be available under the terms of The Energy Performance of Buildings (Certificates and Inspections) (England and Wales) Regulations 2007 or the Home Report if in relation to a residential property in Scotland.
*This is the average speed from the provider with the fastest broadband package available at this postcode. The average speed displayed is based on the download speeds of at least 50% of customers at peak time (8pm to 10pm). Fibre/cable services at the postcode are subject to availability and may differ between properties within a postcode. Speeds can be affected by a range of technical and environmental factors. The speed at the property may be lower than that listed above. You can check the estimated speed and confirm availability to a property prior to purchasing on the broadband provider's website. Providers may increase charges. The information is provided and maintained by Decision Technologies Limited. **This is indicative only and based on a 2-person household with multiple devices and simultaneous usage. Broadband performance is affected by multiple factors including number of occupants and devices, simultaneous usage, router range etc. For more information speak to your broadband provider.
Map data ©OpenStreetMap contributors.





