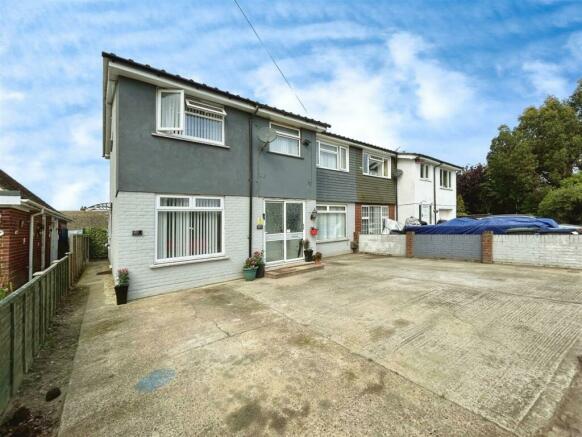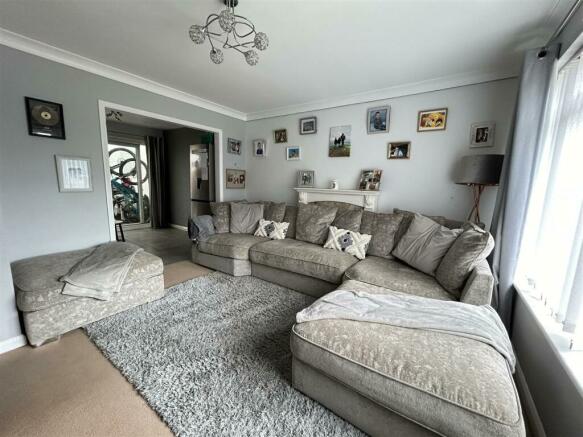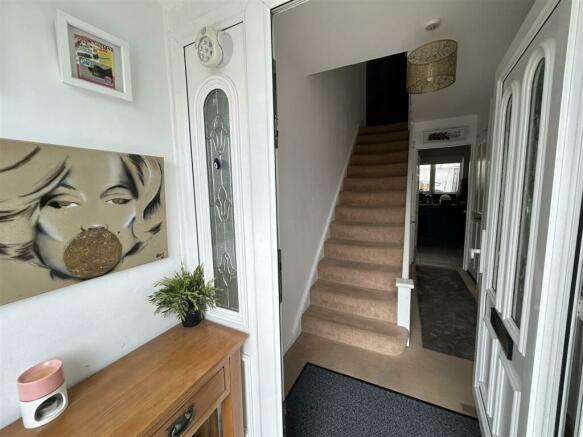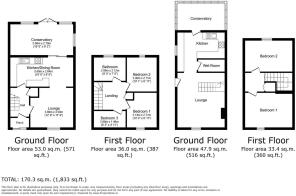Greenhill Road, Herne Bay

- PROPERTY TYPE
Semi-Detached
- BEDROOMS
5
- BATHROOMS
2
- SIZE
Ask agent
- TENUREDescribes how you own a property. There are different types of tenure - freehold, leasehold, and commonhold.Read more about tenure in our glossary page.
Freehold
Key features
- Extended semi-detached home with additional living space.
- Three bedrooms, lounge, kitchen-diner, and conservatory in the main house.
- Extension includes living area, kitchen, and second conservatory.
- Ideal for families seeking flexible living spaces.
- Ample parking for multiple vehicles.
- Versatile layout for multi-generational living.
- Bright conservatories with garden access.
- Viewing Highly Recommended
Description
This extended semi-detached home offers an exceptional opportunity for families seeking versatility, space, and modern living. Originally a three-bedroom property, the home has been thoughtfully expanded, creating what feels like a separate living area within the extension, ideal for multi-generational living or providing independent space for family members.
The ground floor of the main house features a welcoming and spacious lounge, a well-appointed kitchen-dining room perfect for family meals and entertaining, and a bright conservatory that opens onto the rear garden, offering a peaceful retreat. Upstairs, there are three good-sized bedrooms and a family bathroom, providing ample space for a growing family.
The extension adds a fantastic new dimension to the property, almost like a home within a home. It boasts its own living area, a modern kitchen, a second conservatory with garden access, and a convenient shower room on the ground floor. The first floor of the extension houses two spacious double bedrooms, offering independence and privacy—ideal for older parents, teenagers, or anyone needing their own space.
Externally, the property offers ample parking for the whole family at the front, while the rear garden is primarily lawned with pleasant seating areas, perfect for relaxing or entertaining.
This unique property combines space, style, and flexibility, making it perfect for today’s modern family. Don’t miss the chance to make it your own—call now to arrange a viewing!
Agents Notes - Agents Notes:
1. Money Laundering Regulations: All sellers and intended purchasers will receive an 'On Boarding' link to verify their identity. This is a legal requirement before a sale or purchase proceeding.
2. All measurements stated on our details and floorplans are approximate, cannot be relied upon, and do not form part of any contracts.
3. Zest Homes have not tested any services, equipment, or appliances, and it is, therefore, the responsibility of any buyer/tenant to do so. 4. Photographs and marketing material are produced as a guide only, and legal advice should be sought to verify fixtures and fittings, planning, alterations, and lease details.
5. Zest Homes hold the copyright to all advertising material used to market this property.
6. It is the buyer's responsibility to obtain verification of the legal title of the property via their solicitor.
Planning Information - Planning application: CA/22/00559
Two-storey side extension,together with extension to conservatory following demolition of garage.
Council Tax Band C -
Brochures
Greenhill Road, Herne BayBrochure- COUNCIL TAXA payment made to your local authority in order to pay for local services like schools, libraries, and refuse collection. The amount you pay depends on the value of the property.Read more about council Tax in our glossary page.
- Ask agent
- PARKINGDetails of how and where vehicles can be parked, and any associated costs.Read more about parking in our glossary page.
- Yes
- GARDENA property has access to an outdoor space, which could be private or shared.
- Yes
- ACCESSIBILITYHow a property has been adapted to meet the needs of vulnerable or disabled individuals.Read more about accessibility in our glossary page.
- Ask agent
Energy performance certificate - ask agent
Greenhill Road, Herne Bay
NEAREST STATIONS
Distances are straight line measurements from the centre of the postcode- Herne Bay Station0.8 miles
- Chestfield & Swalecliffe Station1.5 miles
- Whitstable Station3.0 miles
Notes
Staying secure when looking for property
Ensure you're up to date with our latest advice on how to avoid fraud or scams when looking for property online.
Visit our security centre to find out moreDisclaimer - Property reference 33388659. The information displayed about this property comprises a property advertisement. Rightmove.co.uk makes no warranty as to the accuracy or completeness of the advertisement or any linked or associated information, and Rightmove has no control over the content. This property advertisement does not constitute property particulars. The information is provided and maintained by Zest Homes, Kent. Please contact the selling agent or developer directly to obtain any information which may be available under the terms of The Energy Performance of Buildings (Certificates and Inspections) (England and Wales) Regulations 2007 or the Home Report if in relation to a residential property in Scotland.
*This is the average speed from the provider with the fastest broadband package available at this postcode. The average speed displayed is based on the download speeds of at least 50% of customers at peak time (8pm to 10pm). Fibre/cable services at the postcode are subject to availability and may differ between properties within a postcode. Speeds can be affected by a range of technical and environmental factors. The speed at the property may be lower than that listed above. You can check the estimated speed and confirm availability to a property prior to purchasing on the broadband provider's website. Providers may increase charges. The information is provided and maintained by Decision Technologies Limited. **This is indicative only and based on a 2-person household with multiple devices and simultaneous usage. Broadband performance is affected by multiple factors including number of occupants and devices, simultaneous usage, router range etc. For more information speak to your broadband provider.
Map data ©OpenStreetMap contributors.







