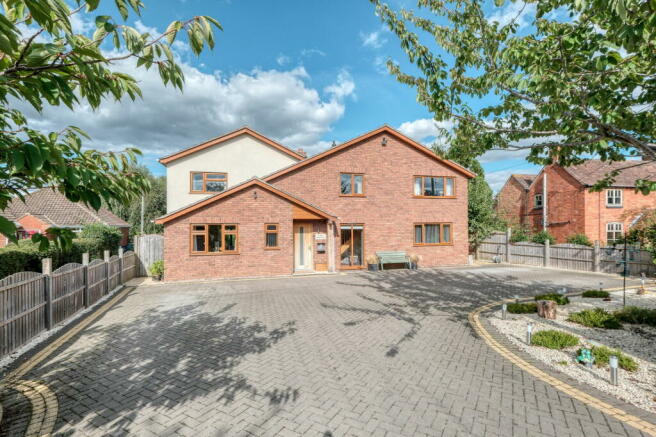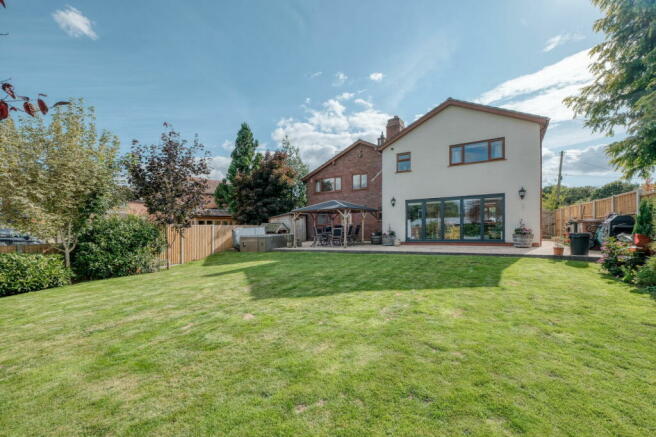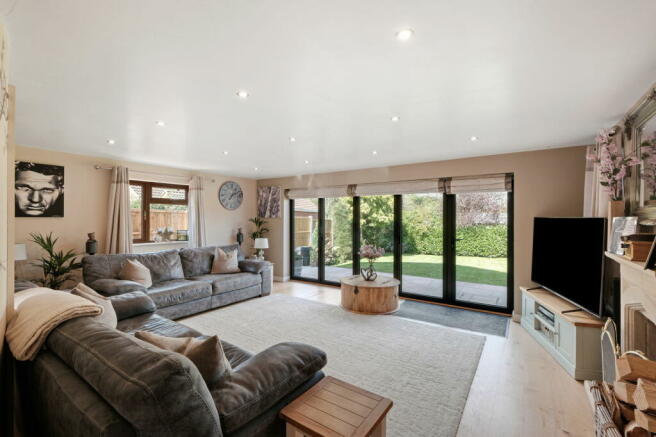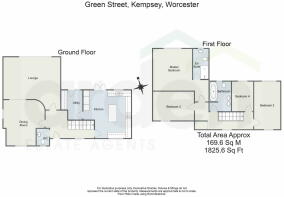Green Street, Kempsey, Worcester, WR5 3QB

- PROPERTY TYPE
Detached
- BEDROOMS
4
- BATHROOMS
2
- SIZE
Ask agent
- TENUREDescribes how you own a property. There are different types of tenure - freehold, leasehold, and commonhold.Read more about tenure in our glossary page.
Ask agent
Key features
- No Onward Chain
- Spacious Driveway
- Sought After Location
- Beautiful En-Suite
- Downstairs Toilet
- Separate Dining Room
Description
NO ONWARD CHAIN! This exceptional four-bedroom family home is just one of 37 houses situated on Green Street in the highly desirable village of Kempsey, Worcester. Immaculately presented and finished to a high modern standard throughout, the property boasts generous living spaces that perfectly accommodate the needs of a growing family. Viewing is highly recommended to fully appreciate the quality and space on offer.
As you approach the property, you're welcomed by a spacious driveway bordered by mature trees, offering a striking first impression. The wide driveway provides ample parking for several vehicles, making it convenient for families and guests alike. The front of the house also benefits from side access to the rear garden, enhancing practicality and ease of use. Stepping inside, you're welcomed by a bright and airy hallway that immediately sets the tone for the rest of the home. From here, you have access to two generously sized reception rooms, perfect for family living or formal entertaining. The convenience of a modern downstairs W/C is an added bonus for guests and family members.
Decorated in soft, neutral tones, the kitchen features shaker-style units that are complemented by sleek downlights, creating a contemporary yet cozy atmosphere. There is ample space for an American-style fridge freezer and dishwasher, ensuring all your modern living needs are met. At the centre of the room, a large, multi-purpose island offers additional storage and doubles as a breakfast bar, comfortably seating four. This is the ideal spot for casual family meals or enjoying a coffee while catching up with friends, making the kitchen a social hub of the home. The room is bathed in natural light, thanks to double doors that lead directly into the garden. This feature not only enhances the sense of space but also creates a seamless indoor-outdoor flow, perfect for entertaining or simply enjoying the garden views while cooking.
Adjacent to the kitchen is a well-appointed utility room, which offers further storage options, plumbing for a washing machine, and a secondary access point to the garden. This practical space helps keep the main living areas clutter-free, while providing an additional layer of convenience for daily chores.
The lounge serves as the heart of the home, offering a generous and inviting space perfect for both relaxation and entertaining. With its expansive layout, this room is designed to comfortably host large gatherings or intimate family evenings. The bi-fold doors at the rear not only flood the room with natural light, but also create a seamless transition to the garden, making indoor-outdoor entertaining effortless during warmer months. The open fireplace, elegantly positioned as the room’s centrepiece, adds warmth and character, creating a cozy focal point that enhances the overall ambiance. Neutrally decorated in soft tones, the space feels bright, airy, and in harmony with the rest of the property’s modern, understated aesthetic. From the lounge, double doors lead into the formal dining room, an ideal setting for family meals or hosting dinner parties in a more intimate atmosphere.
Moving upstairs, the first floor accommodates four bedrooms, offering flexibility and comfort for a growing family. Three of the bedrooms are doubles, providing room for personal furnishings and storage. The master bedroom is a true retreat, featuring its own private en-suite bathroom for added luxury and convenience. The en-suite is fully tiled and finished to a high standard, featuring a freestanding shower, dual sinks, and a modern toilet, offering a serene space to unwind. The family bathroom, also beautifully renovated, mirrors the contemporary styling of the en-suite. It includes a bath with an overhead shower, a sleek vanity sink, and a toilet, all in coordinating neutral tones, ensuring consistency throughout the home.
Outside, the rear garden extends the property’s living space, offering a peaceful and versatile area for outdoor enjoyment. A spacious patio, ideal for al fresco dining or summer barbecues, sits beneath a charming pergola, providing a shaded area for entertaining or relaxation. Beyond the patio, a lush lawn stretches out, offering plenty of space for children to play or for family activities. The garden is surrounded by mature, well-established borders filled with a vibrant array of shrubs, flowers, and plants, enhancing the sense of privacy and tranquillity while adding colour and natural beauty to the outdoor space. Whether for entertaining guests or simply enjoying quiet moments of relaxation, the garden is a perfect complement to the home’s interior.
Location: Kempsey, located just south of Worcester, is a charming and sought-after village that combines rural beauty with modern conveniences, known for its friendly community atmosphere. Kempsey offers a peaceful lifestyle while being just a short drive from Worcester city centre and the property is a stone's throw away from Kempsey Common. The village boasts excellent local amenities, including Kempsey primary school, village hall, pubs, and shops, making it ideal for families. Other schools nearby are Littleworth & Red Hill Primary. There is also a school bus from Kempsey to Hanley High School & Kings High School, as well as RGS being only a short driveaway. Nature lovers will appreciate the scenic countryside and nearby walks along the River Severn, while the village's location provides easy access to major road networks such as the M5, offering excellent connectivity for commuters. Kempsey also benefits from a rich history, with several historic buildings and a sense of traditional English village life, all while being close to the amenities, shopping, and cultural attractions of Worcester. It’s an ideal location for those seeking a balance between tranquil village living and accessibility to city conveniences.
Rooms:
WC - 1.73m x 1.29m (5'8" x 4'2")
Dining Room - 4.8m x 4.23m (15'8" x 13'10") max
Lounge - 5.89m x 5.43m (19'3" x 17'9") max
Kitchen - 4.95m x 4.95m (16'2" x 16'2") max
Utility Room - 3.01m x 2.12m (9'10" x 6'11") max
Stairs To First Floor Landing
Master Bedroom - 5.88m x 5.43m (19'3" x 17'9") max
Ensuite - 3.13m x 1.6m (10'3" x 5'2")
Bedroom 2 - 4.94m x 2.72m (16'2" x 8'11")
Bedroom 3 - 4.25m x 3m (13'11" x 9'10")
Bedroom 4 - 3.07m x 2.2m (10'0" x 7'2")
Bathroom - 2.23m x 3m (7'3" x 9'10") max
- COUNCIL TAXA payment made to your local authority in order to pay for local services like schools, libraries, and refuse collection. The amount you pay depends on the value of the property.Read more about council Tax in our glossary page.
- Ask agent
- PARKINGDetails of how and where vehicles can be parked, and any associated costs.Read more about parking in our glossary page.
- Yes
- GARDENA property has access to an outdoor space, which could be private or shared.
- Yes
- ACCESSIBILITYHow a property has been adapted to meet the needs of vulnerable or disabled individuals.Read more about accessibility in our glossary page.
- Ask agent
Energy performance certificate - ask agent
Green Street, Kempsey, Worcester, WR5 3QB
NEAREST STATIONS
Distances are straight line measurements from the centre of the postcode- Worcestershire Parkway Station1.7 miles
- Worcester Shrub Hill Station3.9 miles
- Worcester Foregate Street Station4.1 miles
Notes
Staying secure when looking for property
Ensure you're up to date with our latest advice on how to avoid fraud or scams when looking for property online.
Visit our security centre to find out moreDisclaimer - Property reference S1076545. The information displayed about this property comprises a property advertisement. Rightmove.co.uk makes no warranty as to the accuracy or completeness of the advertisement or any linked or associated information, and Rightmove has no control over the content. This property advertisement does not constitute property particulars. The information is provided and maintained by Arden Estates, Worcester. Please contact the selling agent or developer directly to obtain any information which may be available under the terms of The Energy Performance of Buildings (Certificates and Inspections) (England and Wales) Regulations 2007 or the Home Report if in relation to a residential property in Scotland.
*This is the average speed from the provider with the fastest broadband package available at this postcode. The average speed displayed is based on the download speeds of at least 50% of customers at peak time (8pm to 10pm). Fibre/cable services at the postcode are subject to availability and may differ between properties within a postcode. Speeds can be affected by a range of technical and environmental factors. The speed at the property may be lower than that listed above. You can check the estimated speed and confirm availability to a property prior to purchasing on the broadband provider's website. Providers may increase charges. The information is provided and maintained by Decision Technologies Limited. **This is indicative only and based on a 2-person household with multiple devices and simultaneous usage. Broadband performance is affected by multiple factors including number of occupants and devices, simultaneous usage, router range etc. For more information speak to your broadband provider.
Map data ©OpenStreetMap contributors.




