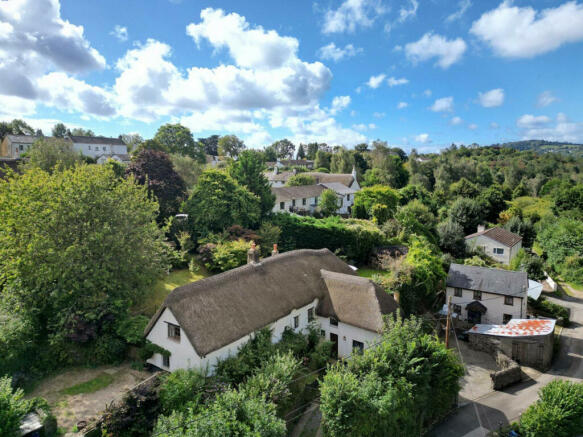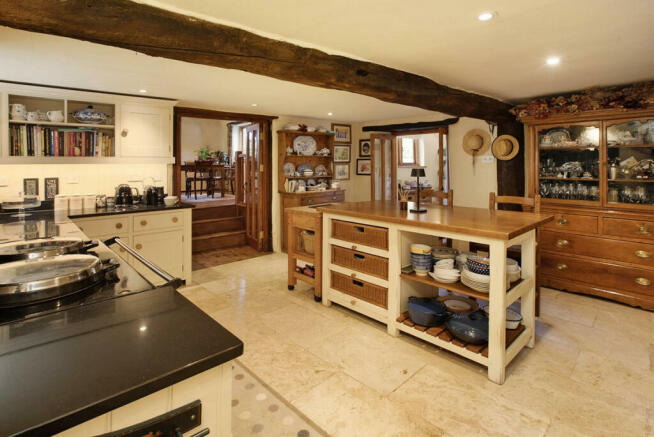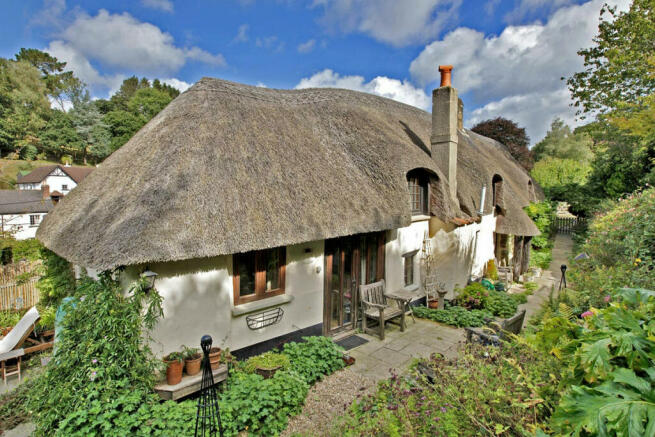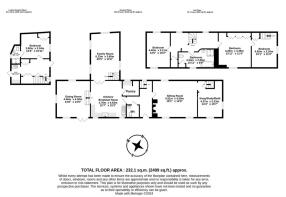
Trusham, Teign Valley, TQ13

- PROPERTY TYPE
Detached
- BEDROOMS
5
- BATHROOMS
2
- SIZE
2,498 sq ft
232 sq m
- TENUREDescribes how you own a property. There are different types of tenure - freehold, leasehold, and commonhold.Read more about tenure in our glossary page.
Freehold
Key features
- Grade 11* listed 15th Century Home
- Original Devon Longhouse & Forge
- 2,500 sq ft of flexible Accommodation
- Annexe Potential
- 4/5 Double Bedrooms | 3/4 Reception Rooms
- Large Kitchen/Breakfast plus Family Room.
- Private 0.3 ac Plot with Mature Gardens
- 2 Driveway Parking Areas
- Popular Village with Active Community
- Within Easy Reach of the A38, M5 & Exeter
Description
Situation
This wonderful and historic family home is located in the centre of Trusham, a sought after village with a friendly and active community located in the beautiful Teign Valley area with easy access to the surrounding towns of Chudleigh and Bovey Tracey, just south of Exeter in Devon. The village has a well-reviewed and popular pub, The Cridford Inn, which is very much the hub of the village.
The wider Teign Valley area offers great opportunities for outdoor pursuits with some picturesque walks, cycle routes and bridle paths. The walks, pubs and Tors of Dartmoor are only a short drive away. There are several golf clubs in the area including Teign Valley Golf Club. Haldon Forest is nearby and provides miles of walking and cycling trails. The Devon coast and beaches not far away.
The nearest local Primary School is in Chudleigh. Secondary schools are located in Kingsteignton and independent schools in Exeter, Teignmouth and Stover. Grammar schools are located in Torquay.
Trusham has the benefit of being rural but is certainly not isolated, The village is well located for commuting to Torbay, Exeter or Plymouth with easy access to the A38 and A380 dual carriageways, and also for access to the rest of the country via the M5 motorway at Exeter. Exeter has a mainline railway station with trains to London Paddington, around 2.5 hours distant. Exeter also has an airport flying to national and international destinations.
Description
Chicks is an impressive and historic Grade 11 (Star) listed home thought to date from the 15th century when it was constructed as a Devon Longhouse and Forge to house the owners and their livestock. Over the years as times have changed the property has been updated to modern living standards, most recently in the late 90’s when the property was comprehensively renovated. During the current ownership further accommodation has been added that has potential to be used as an self-contained annexe, making this a very flexible home.
Today, the property makes a fine family home for those wanting live in a unique and sizeable character home with the warmth and charm that only these type of properties possess. The property earned it’s “star” rating due to the number of original features that remain intact throughout which are referenced in the listing notes.
Constructed of stone and cob under a thatch roof the generous accommodation extends to around 2,500 sqft and is laid out in the main over two levels, with a third lower level in the side addition. Briefly accommodation comprises of a large kitchen/breakfast room with glazed double doors opening to a dining room, and another set of glazed doors opening to a family room. These three rooms together create a lovely social family area which can be hard to find in properties of this era. There is a generous sitting room and a further reception room that could be utilised as a fifth bedroom if required, plus a utility room. There are four double bedrooms, one with an en suite shower room, family bath and shower room, and a large landing with space for two study areas.
Externally the property is sits in a plot of close to 0.3 acres of mature gardens and benefits from a high degree of privacy. There are two driveways providing plenty of parking.
Accommodation
Please watch the accompanying video tour... A thatched storm porch with ancient oak posts provides shelter on entering the welcoming cross passage hallway through the solid oak front door with ornate Iron latch. Slate slabs are laid to the floor and an impressive granite stone wall separates the hall from the sitting room. A passage to the left leads past the cloakroom/WC and on to the large kitchen/breakfast room with an oak beam running across the ceiling. Here an oil-fired AGA takes centre stage with a range of handmade country kitchen style painted storage units with black granite worksurfaces. To one side are further units with a Belfast sink with a wooden work surface and drainer. In the centre of the room is a freestanding island unit with breakfast bar. Just off the kitchen is a useful pantry where there is further storage, an electric ceramic hob, space for fridge/freezer, plus space and plumbing for a washing machine, although there is also a full utility room elsewhere.
Off the kitchen there are two rooms both open to the kitchen via glazed wooden double doors creating a social family layout between them. Steps rise up to what was the forge, now a lovely dining room with a triple aspect and vaulted ceiling with exposed beams. Pine boards cover the floor and glazed doors open to a terrace. The other room is in the newer addition and is currently in use as a family room with a vaulted ceiling and exposed beams.
Back to the hallway and a traditional oak plank and ledge door opens to the dual aspect sitting room, another large room with a beamed ceiling, oak flooring, and impressive granite fireplace with bread oven and oak beam over with carved markings said to ward off evil spirits! An oak plank and muntin screen divides the sitting room from a further reception room, ideal for use as a study or even a fifth bedroom if required.
From the hallway stairs rise to the first floor where a large landing partially divided by a glazed oak screen has space for two study areas at either end. The main bedroom has a bank of fitted wardrobes, exposed beams and a view over the garden from the window. A low doorway links this room to bedroom three, believed to have originally been a hay store, also accessed via stairs from the study on the ground floor, with the original newel post and rail still in place. Bedroom two is another good size double bedroom with exposed beams and a window overlooking the garden. The family bathroom has an exposed pine floor, a traditional roll top enamelled bath, shower cubicle, vanity unit washbasin, heated towel rail and WC, exposed beams and a view over the garden.
The newer addition comprises of the previously described family room from where stairs descend to a hallway with external access to the lower drive and a utility room with storage, sink and space for washing and drying machines and a door to the garden. Off the hallway is a double bedroom with fitted wardrobes and an en suite shower room. This newer part of the house is fitted with underfloor heating and was designed with potential to be converted into an annexe if required, with a living room, ensuite bedroom, and the utility room could be turned into a kitchenette. Independent access would be from the lower driveway.
Outside
Being set in plot of almost 0.3 of an acre gives the house and garden a very good degree of privacy in all areas given the central village location. From the lane a five bar gate opens to a gravel driveway parking area from where a paved path leads through a gate, with a lovely wisteria trained over it, along the side of the house to the front door, and continues on to a paved terrace where there is a vertical post thought to be used for tying horses to whilst being re-shoed at the forge. There is plenty of space here for garden furniture beyond which is a level lawn from where you can catch views towards Hennock and Canonteign across the valley. Steps descent to a further small sheltered terrace from where a door gives access to the utility room. A large shed with power and light is situated at the end of the lawn. The garden then rises to the side of the house with further lawned areas, a wildlife pond shaded by trees and several areas to sit and enjoy the sun at different times of day. There is a lovely view from this part of the garden over the lower part of the village. Below the main driveway is a kitchen garden and a log store. Below the house, off Broadway, is a second gated driveway providing further parking with access to the house through the extension hallway. Much of the plot is surrounded by mature hedging screening the property from view.
Tenure: Freehold
Council Tax: Council Tax band F
Services: Mains water, drainage, and electricity. Oil fired central heating and AGA. Electric underfloor heating in extension.
Local Authority: Teignbridge District Council, Forde House, Brunel Rd, Newton Abbot TQ12 4XX, .
Viewings: Strictly by appointment with the selling agent: James Taylor – The Agency UK Teignbridge.
Brochures
Brochure 1Brochure 2- COUNCIL TAXA payment made to your local authority in order to pay for local services like schools, libraries, and refuse collection. The amount you pay depends on the value of the property.Read more about council Tax in our glossary page.
- Band: F
- PARKINGDetails of how and where vehicles can be parked, and any associated costs.Read more about parking in our glossary page.
- Yes
- GARDENA property has access to an outdoor space, which could be private or shared.
- Yes
- ACCESSIBILITYHow a property has been adapted to meet the needs of vulnerable or disabled individuals.Read more about accessibility in our glossary page.
- Ask agent
Energy performance certificate - ask agent
Trusham, Teign Valley, TQ13
NEAREST STATIONS
Distances are straight line measurements from the centre of the postcode- Newton Abbot Station6.9 miles

Local Estate Agents. Personal Service.
Working with only a handful of clients selling a home in your local area, allows us to dedicate more time to you and your potential buyers. We know from experience that rushing around, promising the world to as many clients as possible, doesn't give you, your home, and your sale the attention it deserves.
Notes
Staying secure when looking for property
Ensure you're up to date with our latest advice on how to avoid fraud or scams when looking for property online.
Visit our security centre to find out moreDisclaimer - Property reference RX418801. The information displayed about this property comprises a property advertisement. Rightmove.co.uk makes no warranty as to the accuracy or completeness of the advertisement or any linked or associated information, and Rightmove has no control over the content. This property advertisement does not constitute property particulars. The information is provided and maintained by The Agency UK, Covering Nationwide. Please contact the selling agent or developer directly to obtain any information which may be available under the terms of The Energy Performance of Buildings (Certificates and Inspections) (England and Wales) Regulations 2007 or the Home Report if in relation to a residential property in Scotland.
*This is the average speed from the provider with the fastest broadband package available at this postcode. The average speed displayed is based on the download speeds of at least 50% of customers at peak time (8pm to 10pm). Fibre/cable services at the postcode are subject to availability and may differ between properties within a postcode. Speeds can be affected by a range of technical and environmental factors. The speed at the property may be lower than that listed above. You can check the estimated speed and confirm availability to a property prior to purchasing on the broadband provider's website. Providers may increase charges. The information is provided and maintained by Decision Technologies Limited. **This is indicative only and based on a 2-person household with multiple devices and simultaneous usage. Broadband performance is affected by multiple factors including number of occupants and devices, simultaneous usage, router range etc. For more information speak to your broadband provider.
Map data ©OpenStreetMap contributors.





