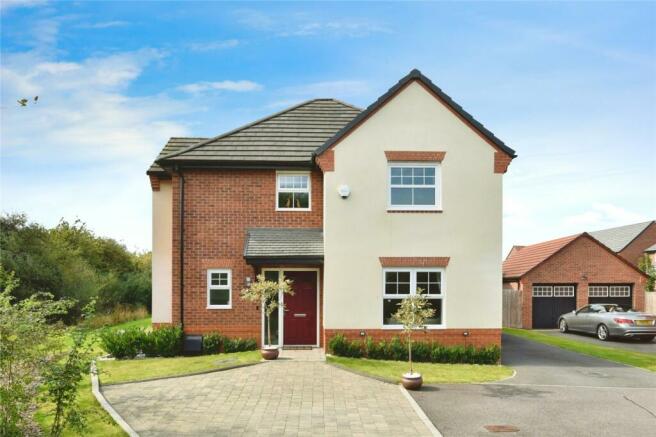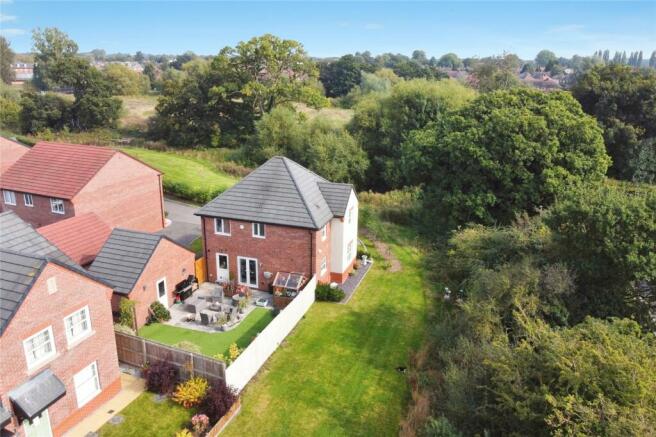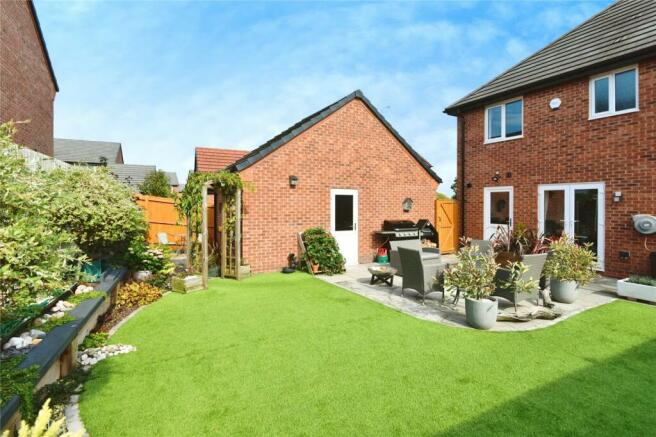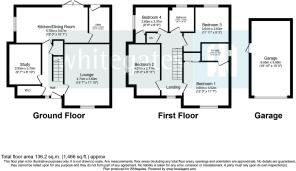
Hurleston Way, Henhull, Nantwich, Cheshire, CW5

- PROPERTY TYPE
Detached
- BEDROOMS
4
- BATHROOMS
2
- SIZE
Ask agent
- TENUREDescribes how you own a property. There are different types of tenure - freehold, leasehold, and commonhold.Read more about tenure in our glossary page.
Freehold
Key features
- Freehold Tenure
- Energy Efficient Rating B-84
- Two Bathrooms Including Ensuite, Plus WC
- Upgraded Kitchen With Integrated Appliances
- Detached Garage
- Quiet Private Aspect With field Views
- NHBC Warranty Remaining
- New Build Home 2021
Description
The perfect location for those seeking
convenience and beauty. Exceptional four-bedroom detached home that boasts a stunning modern design and offers an unmatched level of style. Recently built in 2021, this property comes with a Freehold tenure and NHBC warranty, ensuring complete peace of mind and security for the future. Boasting an efficient EPC rating of 83. Situated in a fantastic position on a private plot within the highly desirable Kingsbourne development, this property overlooks a beautiful field outlook offering a peaceful environment.
Upon entering this stunning home, you are welcomed by a spacious and inviting entrance hall that sets the tone for the rest of the property. The tastefully decorated and generously sized living room is positioned to the front elevation. The impressive kitchen dining room is a brilliant open-plan space fitted with stylish cabinets and a comprehensive range of integrated appliances, including an oven with grill, induction hob, fridge, freezer, and dishwasher. The patio doors open up to a beautiful garden, making it the perfect place for hosting gatherings and entertaining guests. A connecting utility room is equipped with a fitted worktop, units, and an integrated washer/dryer. The ground floor also features a good-sized study room, a convenient WC, and understairs storage.
Moving to the upper level, the home boasts four well-proportioned bedrooms and two meticulously designed bathrooms. The master bedroom is a spacious double room with a modern ensuite bathroom featuring a large shower enclosure, sink, WC, and fully tiled walls. Additionally, the master bedroom offers a fitted wardrobe unit and a picturesque view of the surrounding field. Bedrooms two and three are both generously sized doubles, while the fourth bedroom benefits from a built-in wardrobe. Completing the upper level is a contemporary three-piece family bathroom with a bathtub and overhead shower, luxury tiling, sink, and WC. A spacious landing area also incorporates an airing cupboard and loft hatch.
The exterior of the property is very appealing, with a driveway that can accommodate multiple cars, having a fitted electric car charger. It is pleasantly located at the end of a quiet cul-de-sac, overlooking a natural green area, which provides a private atmosphere. The detached garage features an up-and-over style door, as well as power, lighting, roof storage, and an additional door to the side. The rear boasts a spacious enclosed garden with a beautifully landscaped patio made of Indian stone, complemented by low maintenance artificial lawn. There is also a secluded seating area at the rear of the garage, perfect for relaxation. The garden enjoys a southernly facing aspect. Access to the front of the property is provided through a side gate.
EPC - B (Potential A Rating)
Council Tax Band - E
Tenure - Freehold
Nantwich has a thriving community and offers a range of amenities, including shops, restaurants, cafes, and pubs. It also has several primary and secondary schools, making it an attractive place to live for families. Nantwich is a historic market town located in the county of Cheshire, England. It lies on the banks of the River Weaver and is approximately 5 miles south-west of the larger town of Crewe. Nantwich has a rich history that dates back to Roman times, and it is known for its well-preserved medieval architecture and charming streets..
Nantwich is conveniently placed for commuter travel, with excellent road links including access to the M6 motorway network via the A500. Rail travel is offered via Nantwich train station which has direct services to Manchester and Shrewsbury, and Crewe Railway Station which is within 8 miles and provides direct services to a host of major cities including London, Manchester, Liverpool, Birmingham, and Glasgow.
In summary, Nantwich is a charming market town in Cheshire, England, known for its rich history, medieval architecture, annual food festival, and picturesque surroundings. It's a place where visitors can immerse themselves in the past while enjoying the amenities of a vibrant community.
Hall
WC
Living Room
15' 7" x 11' 10" (4.74m x 3.6m)
Study
9' 7" x 8' 10" (2.93m x 2.7m)
Kitchen Dining Room
19' 0" x 10' 1" (5.79m x 3.07m)
Utility Room
10' 1" x 5' 4" (3.07m x 1.63m)
Landing
Bedroom One
12' 0" x 11' 7" (3.65m x 3.52m)
Ensuite Bathroom
7' 2" x 4' 7" (2.18m x 1.4m)
Bedroom Two
13' 4" x 8' 11" (4.07m x 2.71m)
Bedroom Three
11' 11" x 9' 3" (3.64m x 2.83m)
Bedroom Four
8' 8" x 6' 9" (2.63m x 2.07m)
Bathroom
6' 7" x 6' 3" (2.01m x 1.9m)
Detached Garage
19' 10" x 10' 0" (6.05m x 3.06m)
Brochures
Particulars- COUNCIL TAXA payment made to your local authority in order to pay for local services like schools, libraries, and refuse collection. The amount you pay depends on the value of the property.Read more about council Tax in our glossary page.
- Band: E
- PARKINGDetails of how and where vehicles can be parked, and any associated costs.Read more about parking in our glossary page.
- Yes
- GARDENA property has access to an outdoor space, which could be private or shared.
- Yes
- ACCESSIBILITYHow a property has been adapted to meet the needs of vulnerable or disabled individuals.Read more about accessibility in our glossary page.
- Ask agent
Hurleston Way, Henhull, Nantwich, Cheshire, CW5
NEAREST STATIONS
Distances are straight line measurements from the centre of the postcode- Nantwich Station0.8 miles
- Crewe Station4.0 miles
- Wrenbury Station4.8 miles
Whitegates is a locally focused, independent agent. We are also part of a national network of independent property agents, all committed to the highest standards, and which is the 4th largest estate agency group in the UK. This means that you benefit from a personal approach to your property journey, but with all the advantages of working with a successful and reputable PLC.
Dedicated to customer satisfaction, we are always asking ourselves 'What is the most important thing to this particular customer, and how can we make that happen?' Our staff are highly trained, equipped with local knowledge, and committed to making your wants and needs a priority. Good old-fashioned customer service, supported by modern technology.
What else can you expect from us?
· Great property presentation designed to catch the eye, because attracting the highest number of enquiries maximises your chances of a quick sale at a good price.
· Every property proactively launched to the market, not only with a 'stand out' presence on portals like Rightmove, but also matched to our wide database of buyers, and showcased on social media, Facebook etc to reach a wider audience
· Accompanied viewings at no extra cost, proven to greatly increase your chances of an offer
· A strong emphasis on keeping you informed about how your property and its sale is progressing, and always on hand with our expert advice. We know this matters.
· Doing all we can to ensure that your property sells smoothly from beginning to end - and you don't pay us a penny until it completes!
We have introduced thousands of buyers to their first homes, their property investments, their family homes and their forever homes. Whatever your property needs are, and whatever stage you are at, Whitegates friendly team will answer your questions and provide professional expertise. From free valuations to a sales service second to none.
So, whether you have a property to sell, or are just thinking about making a move, why not visit our office, give us a call or send us an email. We'll be delighted to help.
Notes
Staying secure when looking for property
Ensure you're up to date with our latest advice on how to avoid fraud or scams when looking for property online.
Visit our security centre to find out moreDisclaimer - Property reference NAN240293. The information displayed about this property comprises a property advertisement. Rightmove.co.uk makes no warranty as to the accuracy or completeness of the advertisement or any linked or associated information, and Rightmove has no control over the content. This property advertisement does not constitute property particulars. The information is provided and maintained by Whitegates, Nantwich. Please contact the selling agent or developer directly to obtain any information which may be available under the terms of The Energy Performance of Buildings (Certificates and Inspections) (England and Wales) Regulations 2007 or the Home Report if in relation to a residential property in Scotland.
*This is the average speed from the provider with the fastest broadband package available at this postcode. The average speed displayed is based on the download speeds of at least 50% of customers at peak time (8pm to 10pm). Fibre/cable services at the postcode are subject to availability and may differ between properties within a postcode. Speeds can be affected by a range of technical and environmental factors. The speed at the property may be lower than that listed above. You can check the estimated speed and confirm availability to a property prior to purchasing on the broadband provider's website. Providers may increase charges. The information is provided and maintained by Decision Technologies Limited. **This is indicative only and based on a 2-person household with multiple devices and simultaneous usage. Broadband performance is affected by multiple factors including number of occupants and devices, simultaneous usage, router range etc. For more information speak to your broadband provider.
Map data ©OpenStreetMap contributors.





