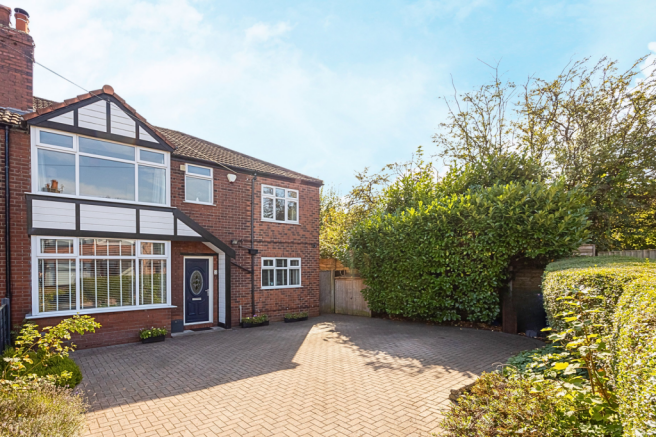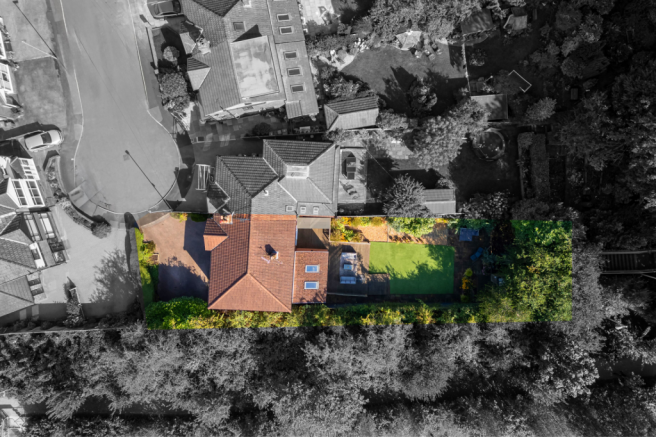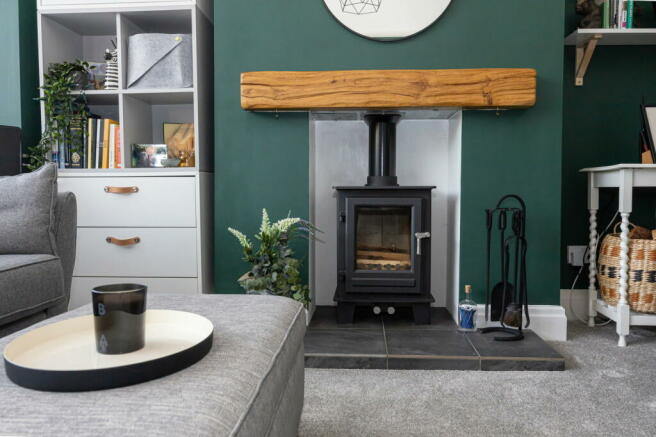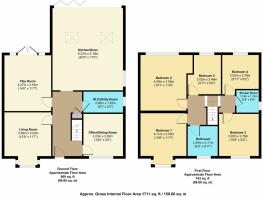Saddlewood Avenue, East Didsbury, Manchester, M19 1QW

- PROPERTY TYPE
Semi-Detached
- BEDROOMS
5
- BATHROOMS
2
- SIZE
1,711 sq ft
159 sq m
- TENUREDescribes how you own a property. There are different types of tenure - freehold, leasehold, and commonhold.Read more about tenure in our glossary page.
Freehold
Key features
- Expertly extended
- Quiet cul-de-sac
- Huge kitchen diner with bi folds into generous garden
- Beautifully presented throughout
- Two bathrooms and downstairs WC
- Forever home
- Large home office with scope to be used as occasional bedroom
- Sought after location off School Lane
- Ideal spot for Didsbury, The Heatons and commuting in City Centre
- QUOTE GY0737
Description
Get ready for this one, it's a real box ticker and is going to be the ideal home for a range of buyers. If you're looking for that forever home in East Didsbury then you've just stumbled across it!
Five beds? TICK
Extended? TICK
Generous garden and off road parking? TICK
East Didsbury location? TICK
Beautifully presented? TICK
Space to work from home? TICK
Excellent transport links? TICK
Close to Didsbury Village? TICK
Sought after schooling? TICK
Where do you start with a property like this? There's the obvious from the outside, such as the expertly designed extension, or the things you can't see from the outside like the stylish decoration, which creates high quality living space throughout. The property is nestled away at the end of a quiet cul-de-sac that has always been popular with families and is accessed via the large driveway that has more than enough space for several vehicles. Entering through the front door, you are greeted by a hallway that has plenty of smart under-stair storage (those with small children will know how great this is!), Nest controlled central heating and a burglar alarm, and provides access to the all the downstairs rooms.
The ground floor layout is incredibly versatile and can be moulded to suit your family’s needs. This really is testament to the intelligent design of the extension. For example, to the right you will find what is currently a large home office, but this could easily be an extra downstairs bedroom for a teenager or older relative (there is even scope to convert the downstairs WC into an en-suite for this room) or used as play room or cinema room. On the other side of the hall, you'll be greeted by an adult living room with bay window and log burning stove; this space is immaculately presented and ideal for hosting a more sophisticated after-meal drink while the children play in the play room next door. Again, the versatility of this home is apparent as this generous play room, which has access to the garden via patio doors, could be used as a formal dining room or an additional living room. The real gem of this floor, however, has to be the large open plan living-dining kitchen that so many attempt but rarely achieve to this standard. The fully fitted kitchen with integrated appliances (including dishwasher, tall/larder fridge and freezer, gas hob, electric oven and microwave oven) has views over the garden via the large bi-folds. There is also generous space for both seating and a dining table which means this really is the hub of the house. The vendor has made numerous improvements since they bought the property and the fitted utility room with WC and integrated washer and tumble drier is a great addition. The Viessmann boiler is less than 2 years old and other fan favourites like the Victorian style clothes airer.
Running up the stairs to the first floor, the size of the house really comes to light with five generous bedrooms, all of a great proportions (meaning there shouldn't be any arguments of who gets which room!). This is perfect for those with a large family but also those that have multiple family members working from home, as you could use one bedroom as an office in addition to the office downstairs. There are also two bathrooms which should stop the morning arguments of whose turn it is!
Back outside, through those huge bi-folds you will discover the larger than expected garden which really is the perfect space to throw a BBQ or simply let the kids out to play. With a mix of (low maintenance!) artificial grass lawn, decking, and mature planted borders, there's something for everyone in this generous garden. Those with green fingers may simply tend to the garden while those with business in mind might add a home office to the rear in what is currently a workshop (with lighting and power). Those who like a party may simply want to add a hot tub and bar! Whatever you choose to do the with the garden, there is plenty of space for you to do it in and to chase the sun all day!
This family home has so much going for it and we've not even touched on the amazing location yet. You're sitting in East Didsbury, meaning that you're only minutes from the action at any time. You'll be able to commute across the whole of the North West and further afield with little effort as you've got the motorway and train networks, Metrolink, bus routes, and cycle paths all on your door step. This will prove popular with the with commuters who find hubs like Media City, the airport, hospitals and universities are within striking distance. Being located just off School Lane comes with the joys of Didsbury Village and Parrs Wood Entertainment Centre being just around the corner, meaning you've got bars, restaurants, cafes and even a cinema and bowling alley close by. You're also within half a mile of many good schools, such as Beaver Road, St Catherine's RC and Didsbury CofE Primary Schools, and Parrs Wood and Barlow RC High Schools. If green spaces are more your thing, you've got Fletcher Moss Park and Didsbury Park to explore, as well as Heaton Moor and Withington Golf Clubs if you fancy a long walk ruined.
If you're ready to book your viewing make sure to quote GY0737
FAQs
Reason for Selling: Relocating to be closer to family
Tenure: Freehold (no ongoing finance commitments)
Council Tax Band: D
Loft: Boarded & insulated loft with pull down ladder
Boiler: Viessmann boiler (less than two years old and fully serviced)
Vendor's favourite features: "This has been the perfect family home for us. The big indoor/outdoor space has worked so well for living with children and socialising, especially when hosting big summer family BBQs, and the separate cosy lounge has been a comfortable space to wind down in. The really friendly community on the street is such a bonus and we will be sad to leave our lovely neighbours. Easy access to parks, schools, shops and pubs has been ideal. We hope another family enjoys living here as much as we have.”
Note for buyers
Remember to follow on Facebook, Instagram and TikTok on @gysellshomes for all the latest property launches, hint, tips, local insight and general estate agent nonsense.
Prior to any sale being formally agreed any prospective purchaser will be required to provide evidence of funds as well as complete a third party anti-money laundering check to comply with all regulations. These checks at time of writing are £30 per anti money laundering check completed for each prospective purchaser.
While great care has been taken to produce this advertisement, it is the buyer’s responsibility to verify all information is correct and that all services and goods are in working order. These details were produced in conjunction with the vendor to ensure accuracy however this is not a guarantee and does not form the part of any contract going forward. Any measures taken are purely for display purposes and can be classed as approximates, the buyer should verify these measurements independently.
- COUNCIL TAXA payment made to your local authority in order to pay for local services like schools, libraries, and refuse collection. The amount you pay depends on the value of the property.Read more about council Tax in our glossary page.
- Band: D
- PARKINGDetails of how and where vehicles can be parked, and any associated costs.Read more about parking in our glossary page.
- Driveway
- GARDENA property has access to an outdoor space, which could be private or shared.
- Private garden
- ACCESSIBILITYHow a property has been adapted to meet the needs of vulnerable or disabled individuals.Read more about accessibility in our glossary page.
- Ask agent
Saddlewood Avenue, East Didsbury, Manchester, M19 1QW
NEAREST STATIONS
Distances are straight line measurements from the centre of the postcode- East Didsbury Tram Stop0.1 miles
- East Didsbury Station0.3 miles
- Didsbury Village Station0.5 miles
Notes
Staying secure when looking for property
Ensure you're up to date with our latest advice on how to avoid fraud or scams when looking for property online.
Visit our security centre to find out moreDisclaimer - Property reference S1079975. The information displayed about this property comprises a property advertisement. Rightmove.co.uk makes no warranty as to the accuracy or completeness of the advertisement or any linked or associated information, and Rightmove has no control over the content. This property advertisement does not constitute property particulars. The information is provided and maintained by eXp UK, North West. Please contact the selling agent or developer directly to obtain any information which may be available under the terms of The Energy Performance of Buildings (Certificates and Inspections) (England and Wales) Regulations 2007 or the Home Report if in relation to a residential property in Scotland.
*This is the average speed from the provider with the fastest broadband package available at this postcode. The average speed displayed is based on the download speeds of at least 50% of customers at peak time (8pm to 10pm). Fibre/cable services at the postcode are subject to availability and may differ between properties within a postcode. Speeds can be affected by a range of technical and environmental factors. The speed at the property may be lower than that listed above. You can check the estimated speed and confirm availability to a property prior to purchasing on the broadband provider's website. Providers may increase charges. The information is provided and maintained by Decision Technologies Limited. **This is indicative only and based on a 2-person household with multiple devices and simultaneous usage. Broadband performance is affected by multiple factors including number of occupants and devices, simultaneous usage, router range etc. For more information speak to your broadband provider.
Map data ©OpenStreetMap contributors.




