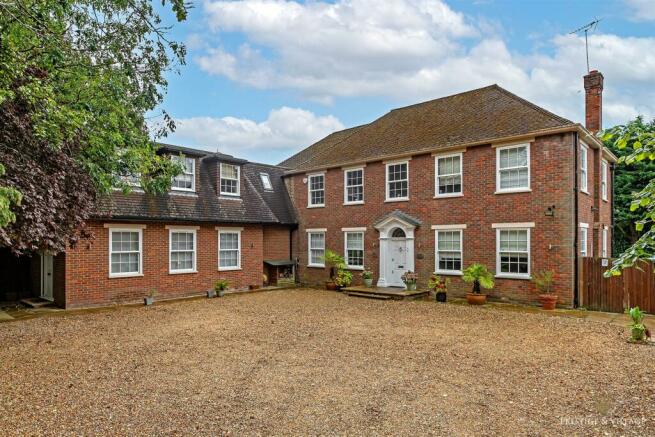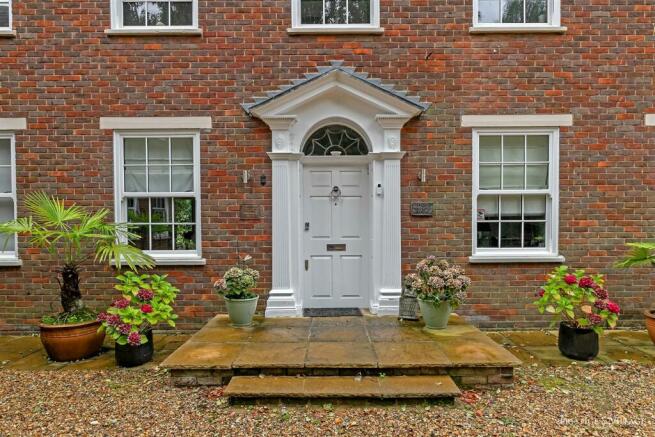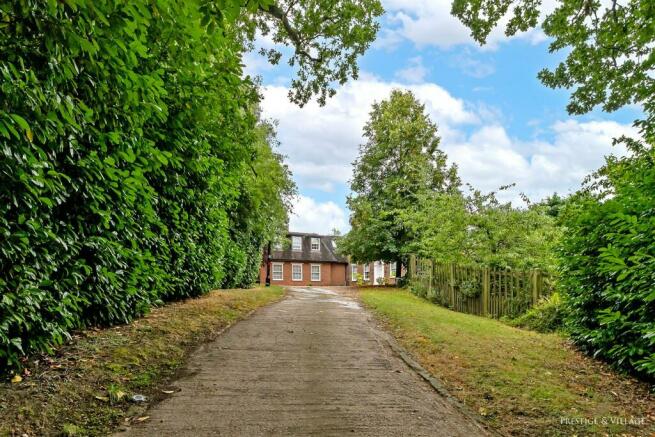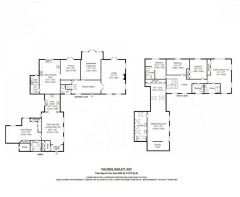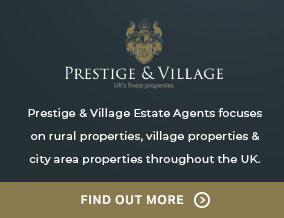
The Drive, Radlett

- PROPERTY TYPE
Detached
- BEDROOMS
6
- BATHROOMS
5
- SIZE
4,004 sq ft
372 sq m
- TENUREDescribes how you own a property. There are different types of tenure - freehold, leasehold, and commonhold.Read more about tenure in our glossary page.
Freehold
Key features
- 6 bedroom Detached
- Separate Annex
- 2 Master Suites
- 4 En-suite Bathrooms
- 4 Reception Rooms
- Utility Room
- 4,004 sq ft
- Potential to develop further STPP - Drawings available
- 100ft driveway with off-street parking for up to 10 cars
- Easy walking distance to Radlett Thameslink train station
Description
Upon entry, a grand hallway with marble flooring sets an opulent tone. The spacious formal reception room, with its inviting fireplace and French doors opening to a south-facing garden, exudes charm and is bathed in natural light.
The entertainment/dining room, complete with a unique trap-door wine cellar, is perfect for hosting gatherings. The fully-fitted Poggenpohl kitchen/breakfast room caters to culinary enthusiasts, while the cozy TV room/family room offers a comfortable space for relaxation.
Upstairs, the air-conditioned master bedrooms provide a luxurious escape, each with its own en suite bathroom. One bedroom is adorned with Swarovski crystal bedside lighting, adding a touch of opulence. The additional bedrooms are generously sized and thoughtfully designed for a growing family.
Externally, Highview House impresses with a private 100ft driveway leading to off-street parking for up to 10 cars—a rare luxury in this prime location. The wrap-around south-facing garden is a tranquil oasis, perfect for outdoor entertaining or relaxing amidst beautifully landscaped surroundings.
Offering a peaceful retreat in the heart of Radlett, yet is just a short stroll from the vibrant village centre. With easy access to London via the nearby rail network, this property is ideal for commuters, providing a perfect blend of tranquility and convenience.
Outside - Front - The property is accessed via a long, private driveway that creates a grand sense of arrival. This leads to a spacious gravel drive, offering ample parking for numerous vehicles, perfect for both residents and guests. The serene approach complements the home's luxurious feel, adding both privacy and exclusivity to the setting.
Ground Floor - Upon entering this family home, you are greeted by an impressive, bright entrance hall that sets the tone with its elegant staircase. From the hallway, you have access to various key areas of the house, including a guest WC, the formal lounge, a dining and entertainment room, the kitchen, and a cozy TV room. The space seamlessly blends functionality and style, creating a warm and inviting ambiance for both everyday living and special gatherings.
Entrance Hallway -
Guest Wc -
Lounge - 7.01m x 4.57m (23' x 15') -
Entertainment / Dining Room - 5.31m x 3.81m (17'5" x 12'6") -
Tv Room - 3.81m x 3.73m (12'6" x 12'3") -
Kitchen / Breakfast Room - 6.50m x 3.91m (21'4" x 12'10") -
Utility Room - 3.40m x 1.60m (11'2" x 5'3") -
First Floor - The first floor of the home boasts five spacious bedrooms, three of which feature ensuite bathrooms. Additionally, there is a well-appointed family bathroom. The principal bedroom stands out as a luxurious retreat, complete with a dressing room and elegant ensuite bathroom, that includes a stunning freestanding hot tub and separate shower, offering both comfort and sophistication.
Master Bedroom One - 9.56 x 4.02 (31'4" x 13'2") -
Master Bedroom One - Relaxation Area - 5.31m x 3.91m (17'5" x 12'10") -
Master Bedroom One - Dressing Room -
Master Bedroom One - En-Suite -
Master Bedroom Two - 7.01m x 4.55m (23' x 14'11") -
Master Bedroom Two - En-Suite -
Bedroom 3 - 3.94m x 3.81m (12'11" x 12'6") -
Bedroom 4 - 3.81m x 3.23m (12'6" x 10'7") -
Bedroom 5 - 4.37m x 2.92m (14'4" x 9'7") -
Family Bathroom -
Annex / Studio Apartment - The property also includes a separate self-contained annex/studio apartment with its own private front door. This versatile space features a well-equipped kitchen, a comfortable lounge, providing ample room for relaxation and hosting. The bedroom comes with an ensuite bathroom, offering privacy and convenience, making it an ideal option for guests or extended family
Entrance Hallway -
Openplan Lounge / Dining Room - 6.33 x 4.12 (20'9" x 13'6") -
Kitchen - 3.23m x 2.90m (10'7" x 9'6") -
Bedroom - 6.63m x 4.80m (21'9" x 15'9") -
En-Suite -
Outside - Rear Garden - At the rear of the property, you'll discover a generous patio area and decking, perfect for outdoor dining and entertaining. This space flows seamlessly onto a well-maintained lawn. The secluded outdoor area provides a tranquil retreat, ideal for relaxation and enjoying the serenity of nature.
Brochures
The Drive, RadlettBrochure- COUNCIL TAXA payment made to your local authority in order to pay for local services like schools, libraries, and refuse collection. The amount you pay depends on the value of the property.Read more about council Tax in our glossary page.
- Band: H
- PARKINGDetails of how and where vehicles can be parked, and any associated costs.Read more about parking in our glossary page.
- Driveway
- GARDENA property has access to an outdoor space, which could be private or shared.
- Yes
- ACCESSIBILITYHow a property has been adapted to meet the needs of vulnerable or disabled individuals.Read more about accessibility in our glossary page.
- Ask agent
The Drive, Radlett
NEAREST STATIONS
Distances are straight line measurements from the centre of the postcode- Radlett Station0.3 miles
- Bricket Wood Station2.2 miles
- How Wood Station2.3 miles
Prestige & Village focus on rural and village properties throughout the UK.
Our local and highly professional staff have been in the business for years and are known for their passion and integrity, combined with results and a strong ethos of personal accountability to all of our clients.
Most of our buyers are already known to us via our extensive network of contacts or are existing clients who are currently selling through us. This is one of the reasons we are often able to arrange sales quickly. Our switched-on financial advisors and conveyancers also ensure that our sales really do stick - whilst keeping you informed every step of the way.
Naturally you will see us on all the most effective property portals such as Rightmove, Primelocation etc. but we go further by including a high-definition guided video tour of your property and the area. This striking feature is one of a number of initiatives we have embraced in order to maximise the impact of your property on the market so you secure maximum buyer enquiries and a swift sale at the right price.
Whilst other agents might claim the market is tough, we'd love to demonstrate how we have turned this to our, and your, advantage. Why not call us today for a confidential, no-obligation chat on 01279 358 800 or invite us to provide you with straight-talking good advice and a bespoke strategic marketing proposal for your property.
Notes
Staying secure when looking for property
Ensure you're up to date with our latest advice on how to avoid fraud or scams when looking for property online.
Visit our security centre to find out moreDisclaimer - Property reference 33388369. The information displayed about this property comprises a property advertisement. Rightmove.co.uk makes no warranty as to the accuracy or completeness of the advertisement or any linked or associated information, and Rightmove has no control over the content. This property advertisement does not constitute property particulars. The information is provided and maintained by Prestige & Village, Old Harlow. Please contact the selling agent or developer directly to obtain any information which may be available under the terms of The Energy Performance of Buildings (Certificates and Inspections) (England and Wales) Regulations 2007 or the Home Report if in relation to a residential property in Scotland.
*This is the average speed from the provider with the fastest broadband package available at this postcode. The average speed displayed is based on the download speeds of at least 50% of customers at peak time (8pm to 10pm). Fibre/cable services at the postcode are subject to availability and may differ between properties within a postcode. Speeds can be affected by a range of technical and environmental factors. The speed at the property may be lower than that listed above. You can check the estimated speed and confirm availability to a property prior to purchasing on the broadband provider's website. Providers may increase charges. The information is provided and maintained by Decision Technologies Limited. **This is indicative only and based on a 2-person household with multiple devices and simultaneous usage. Broadband performance is affected by multiple factors including number of occupants and devices, simultaneous usage, router range etc. For more information speak to your broadband provider.
Map data ©OpenStreetMap contributors.
