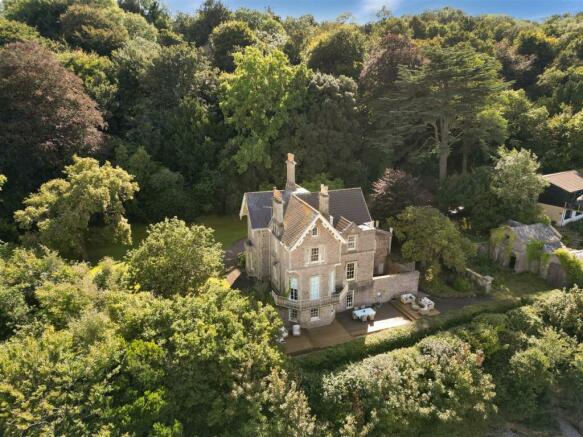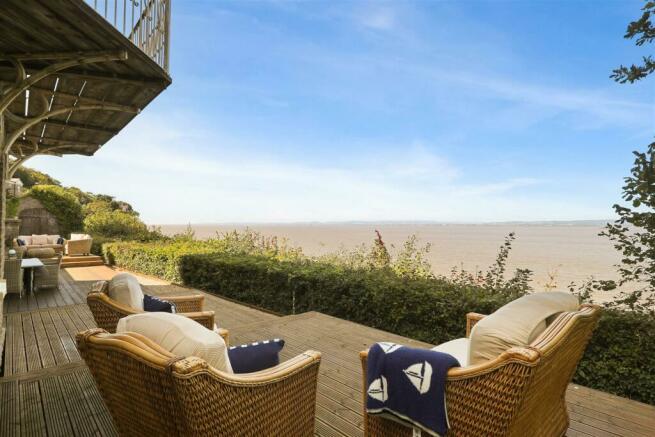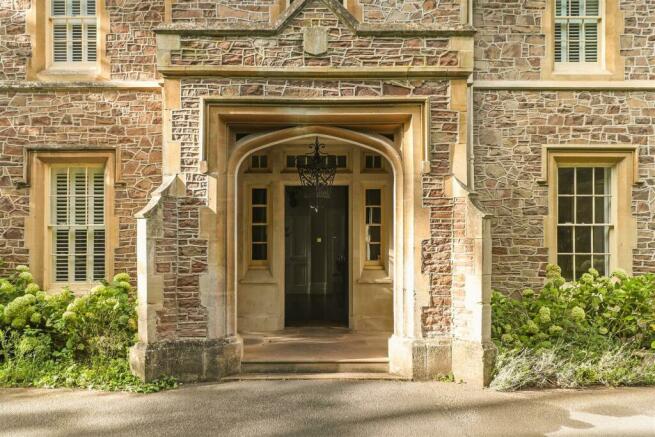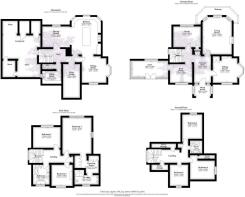
Woodlands Road, Portishead.

- PROPERTY TYPE
Detached
- BEDROOMS
6
- BATHROOMS
3
- SIZE
Ask agent
- TENUREDescribes how you own a property. There are different types of tenure - freehold, leasehold, and commonhold.Read more about tenure in our glossary page.
Freehold
Key features
- Grade II Listed Coastal Residence
- Six Double Bedrooms
- In Excess Of 4800 SQ FT
- Panoramic Front-Line Coastal Views
- Gardens & Grounds (1.28 Acres)
- Highly Regarded Address
- Further Development Potential (Detached Coachouse)
- Exudes Period Charm & Character
- Barrelled Wine Cellar & Outbuildings
Description
This substantial coastal residence, constructed from beautiful stone elevations and classic stone mullion bay windows showcase the charm and craftsmanship of the early 20th century. As you approach Eastwood, you are greeted by electric gates that open to reveal a sweeping driveway leading down to the beautiful stone portico entrance. The private landscaped gardens and grounds extend around the property to approximately 1.28 acres, providing a serene retreat from the hustle and bustle of everyday life. An impressive grand reception hall, a hallmark of architectural excellence typical of its era offers a great first impression. As you step inside, you are greeted by a spacious and airy entrance that immediately captivates with its high ceilings adorned with attractive corniced detailing. The hall sets a luxurious tone for the rest of the home, showcasing the exquisite craftsmanship that defines this period. From this space, you’ll find the expansive drawing room, sitting room, study, boot room which leads through to the orangery. From the grand reception hall, a graceful staircase descends to the lower ground floor and rises to the first and second floor landings, providing easy access throughout the home.
The lower ground floor of this exceptional property, where modern design meets breath-taking natural beauty. This expansive space features a stunning kitchen with an open-plan dining room, designed to be the heart of the home and an ideal setting for family gatherings and entertaining guests. Natural light pours through large sash windows that frame the picturesque views of the estuary and the majestic Welsh hills. This seamless connection to the outdoors creates a serene ambiance, making every meal a delightful experience. Imagine dining while being enveloped by the ever-changing landscape, from tranquil mornings to vibrant sunsets. The kitchen features a stylish shaker-style design in a light grey hue, exuding an air of sophistication and timeless elegance. The cabinetry is both functional and aesthetically pleasing, providing ample storage for all your culinary needs. Complementing the cabinetry are exquisite grey-veined marble work surfaces and upstands that add a touch of luxury to the space. At the heart of this kitchen is a substantial island unit, which serves as a focal point and a versatile workspace. Whether you are preparing meals, enjoying casual breakfasts, or entertaining friends with a glass of wine, this island offers an inviting space that encourages interaction and engagement. The open-plan dining room seamlessly interacts with the kitchen, creating a fluid transition between cooking and dining. A spacious sitting room also lies adjacent to the kitchen also with an overall layout that fosters a sense of togetherness, allowing you to entertain without missing a moment of the conversation.
On the ground floor of this exquisite property, you will discover a charming brick barrelled ceiling wine cellar, adding a touch of sophistication and a unique feature for wine enthusiasts. This beautifully crafted cellar is not only a practical storage solution for your cherished vintages but also creates an inviting atmosphere for wine tastings and gatherings. Its rustic design complements the overall character of the home, making it a delightful addition to your entertaining spaces. The ground floor also boasts a well-equipped utility room, providing functional space for laundry and additional storage. This ensures that your living areas remain clutter-free and organised, enhancing the overall flow of the home. Completing the lower ground floor is a convenient cloakroom, ideal for guests and everyday use. This thoughtfully designed space adds to the practicality of the property, ensuring that your home remains comfortable and welcoming.
The first floor features three well-appointed double bedrooms and a beautiful and opulent four-piece bathroom, each room designed with comfort and relaxation in mind. The master suite is a true sanctuary, featuring generous proportions and a dressing room and also a quality en-suite shower room that exudes luxury. Ascending to the second floor, you will discover another three double bedrooms and a shower room.
Gardens & Grounds - The expansive 1.28-acre grounds are not only a testament to the property’s grandeur but also offer countless opportunities for outdoor enjoyment and relaxation. The sprawling manicured lawns provide an ideal setting for family gatherings, children’s play, or even hosting events under the stars, while the mature trees and hedgerows create a sense of seclusion and intimacy. As you explore the coastal side of the property, the expansive decked area becomes a focal point for outdoor living. This space is perfect for entertaining guests or simply unwinding while taking in the stunning vistas of the estuary and the majestic Welsh hills. The deck is designed for comfort and convenience, allowing you to arrange outdoor furniture, dining sets, making it a year-round retreat.
The Coach House - This substantial Grade II listed coach house presents a unique opportunity for those looking to cater for a dependant relative or generate a secondary income. With its prime front-line position boasting breath-taking estuary views, this property is both a tranquil retreat and a canvas for development. The coach house features a spacious layout that lends itself perfectly to conversion into a modest dwelling ideal for a dependent relative or guest accommodation. Its original architectural details add character and charm, while the ample space allows for creative design possibilities. Outside, the property is complemented by a private courtyard, providing an inviting outdoor space for relaxation or entertaining. This secluded area enhances the appeal of the property, offering a serene environment with stunning views of the estuary. With the right vision and investment, this coach house presents a fantastic opportunity to add significant value to the property as a whole.
Location - Woodlands Road is within the Eastwood Conservation Area and is a short distance away from the sea front, outdoor pool and Lake Grounds. It also lies in close proximity to the Portishead Marina, with its many bars and restaurants and the Victorian High Street. The M5 motorway network is accessible via junction 19 allowing easy access to both North and South. Bristol International Airport is also in North Somerset and offers both national and international flights to a number of European and some long haul destinations.
Tenure: Freehold
Council Tax Band - G
Services: All Mains Services Connected
Viewings By Strict Appointment Only Via Goodman & Lilley
Brochures
Woodlands Road, Portishead.- COUNCIL TAXA payment made to your local authority in order to pay for local services like schools, libraries, and refuse collection. The amount you pay depends on the value of the property.Read more about council Tax in our glossary page.
- Ask agent
- PARKINGDetails of how and where vehicles can be parked, and any associated costs.Read more about parking in our glossary page.
- Yes
- GARDENA property has access to an outdoor space, which could be private or shared.
- Yes
- ACCESSIBILITYHow a property has been adapted to meet the needs of vulnerable or disabled individuals.Read more about accessibility in our glossary page.
- Ask agent
Energy performance certificate - ask agent
Woodlands Road, Portishead.
NEAREST STATIONS
Distances are straight line measurements from the centre of the postcode- Avonmouth Station2.8 miles
- St. Andrews Road Station3.2 miles
- Shirehampton Station3.7 miles

Welcome to Goodman & Lilley- Portishead
You want to sell your home for the best possible price, as quickly as possible and as smoothly as possible.
As winners of The Negotiator Awards 'South West Agency of the Year 2016', it cements our position as a trusted and professional agent within the North Somerset and Bristol market. We couldn't be prouder to continually innovate, inspire and re-build a positive attitude towards the estate agency industry in the South West area.
We take great care to make sure we keep you up-to-date with what's happening and put your needs first at every stage of the sale of your home. We take the time to fully understand which features set your property apart and which drew you to your home in the first place, to guarantee we attract the right buyers who will take an immediate interest in your property.
Our intelligent and effective marketing strategies, combined with the friendly & professional approach from our friendly and carefully chosen & experienced staff, all add up to why more people in Portishead trust us than any other agent in the area, to sell their home for the best price, in the shortest possible time.
Notes
Staying secure when looking for property
Ensure you're up to date with our latest advice on how to avoid fraud or scams when looking for property online.
Visit our security centre to find out moreDisclaimer - Property reference 33388284. The information displayed about this property comprises a property advertisement. Rightmove.co.uk makes no warranty as to the accuracy or completeness of the advertisement or any linked or associated information, and Rightmove has no control over the content. This property advertisement does not constitute property particulars. The information is provided and maintained by Goodman & Lilley, Portishead. Please contact the selling agent or developer directly to obtain any information which may be available under the terms of The Energy Performance of Buildings (Certificates and Inspections) (England and Wales) Regulations 2007 or the Home Report if in relation to a residential property in Scotland.
*This is the average speed from the provider with the fastest broadband package available at this postcode. The average speed displayed is based on the download speeds of at least 50% of customers at peak time (8pm to 10pm). Fibre/cable services at the postcode are subject to availability and may differ between properties within a postcode. Speeds can be affected by a range of technical and environmental factors. The speed at the property may be lower than that listed above. You can check the estimated speed and confirm availability to a property prior to purchasing on the broadband provider's website. Providers may increase charges. The information is provided and maintained by Decision Technologies Limited. **This is indicative only and based on a 2-person household with multiple devices and simultaneous usage. Broadband performance is affected by multiple factors including number of occupants and devices, simultaneous usage, router range etc. For more information speak to your broadband provider.
Map data ©OpenStreetMap contributors.





