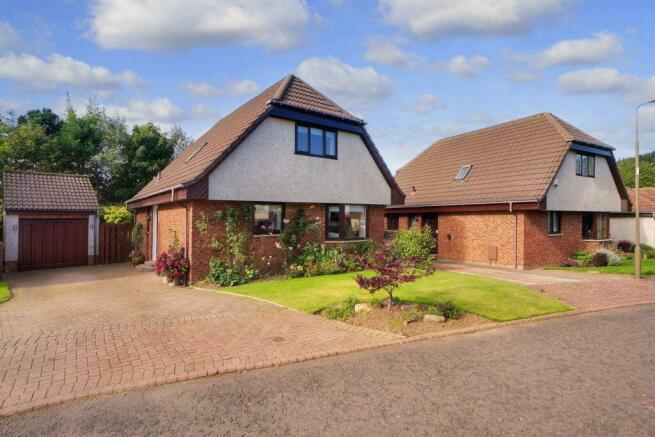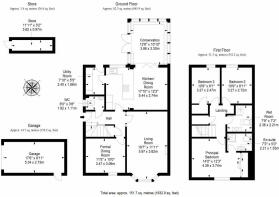14 Williamstone Court, North Berwick, EH394RQ

- PROPERTY TYPE
Detached
- BEDROOMS
4
- BATHROOMS
2
- SIZE
Ask agent
- TENUREDescribes how you own a property. There are different types of tenure - freehold, leasehold, and commonhold.Read more about tenure in our glossary page.
Freehold
Key features
- Generous detached house in North Berwick
- Beautifully presented, modern interiors
- Elegant, spacious living room plus a separate formal dining room / fourth bedroom
- Spacious and well-appointed dining kitchen with utility room
- Versatile conservatory with garden access
- Principal bedroom with built-in wardrobes and an en-suite shower room
- Two further double bedrooms
- Attractive, contemporary wet room
Description
You are welcomed inside by an inviting hallway with storage and a WC, immediately setting the tone for the interiors to follow with neutral decor and Karndean herringbone flooring. Straight ahead, you step into a living room, where generous floorspace is provided for configurations of lounge furniture, all arranged around a wall-set Gazcol Slimline gas fire. The neighbouring dining room provides the perfect setting for sit-down family meals, with ample space for a six-seater table alongside additional furniture. The dining room could alternatively be used as a fourth bedroom, if desired. The living and dining areas are both attractively decorated and laid with Karndean flooring. The kitchen is situated to the rear of the property and incorporates a spacious casual dining area. Here, attractive modern grey cabinets are accompanied by coordinating worktops and neatly integrated appliances, whilst an adjoining utility room supplements the kitchen with additional cabinetry and worktops, space for laundry appliances, and external access. Bi-folding doors from the kitchen lead into an adjoining conservatory, offering a versatile space with garden access.
The home's three bedrooms and a modern wet room are found on the first floor, approached via a landing with built-in storage. The principal bedroom is accompanied by built-in wardrobes and boasts its own en-suite shower room, whilst the remaining two sleeping areas are southeast-facing and overlook the rear garden. The wet room comes complete with a walk-in shower area with a rainfall showerhead, a basin set into vanity storage with an illuminated mirror above, a WC, and a chrome towel radiator.
Externally, the appealing family home is perfectly complemented by well-maintained front and rear gardens, with the latter boasting an enviably sunny aspect and including a manicured lawn, a spacious patio for outdoor seating, and a neat, hedged border. Excellent private parking is provided by a detached single garage and a multi-car driveway.
Extras: Integrated kitchen appliances comprising an oven, hob, extractor hood, dishwasher, washing machine and tumble dryer will be included in the sale. Please note, no warranties or guarantees shall be provided for the appliances.
Brochures
Brochure- COUNCIL TAXA payment made to your local authority in order to pay for local services like schools, libraries, and refuse collection. The amount you pay depends on the value of the property.Read more about council Tax in our glossary page.
- Band: F
- PARKINGDetails of how and where vehicles can be parked, and any associated costs.Read more about parking in our glossary page.
- Garage
- GARDENA property has access to an outdoor space, which could be private or shared.
- Yes
- ACCESSIBILITYHow a property has been adapted to meet the needs of vulnerable or disabled individuals.Read more about accessibility in our glossary page.
- Ask agent
Energy performance certificate - ask agent
14 Williamstone Court, North Berwick, EH394RQ
NEAREST STATIONS
Distances are straight line measurements from the centre of the postcode- North Berwick Station0.4 miles
- Drem Station3.8 miles
Notes
Staying secure when looking for property
Ensure you're up to date with our latest advice on how to avoid fraud or scams when looking for property online.
Visit our security centre to find out moreDisclaimer - Property reference 243769. The information displayed about this property comprises a property advertisement. Rightmove.co.uk makes no warranty as to the accuracy or completeness of the advertisement or any linked or associated information, and Rightmove has no control over the content. This property advertisement does not constitute property particulars. The information is provided and maintained by Gilson Gray LLP, East Lothian. Please contact the selling agent or developer directly to obtain any information which may be available under the terms of The Energy Performance of Buildings (Certificates and Inspections) (England and Wales) Regulations 2007 or the Home Report if in relation to a residential property in Scotland.
*This is the average speed from the provider with the fastest broadband package available at this postcode. The average speed displayed is based on the download speeds of at least 50% of customers at peak time (8pm to 10pm). Fibre/cable services at the postcode are subject to availability and may differ between properties within a postcode. Speeds can be affected by a range of technical and environmental factors. The speed at the property may be lower than that listed above. You can check the estimated speed and confirm availability to a property prior to purchasing on the broadband provider's website. Providers may increase charges. The information is provided and maintained by Decision Technologies Limited. **This is indicative only and based on a 2-person household with multiple devices and simultaneous usage. Broadband performance is affected by multiple factors including number of occupants and devices, simultaneous usage, router range etc. For more information speak to your broadband provider.
Map data ©OpenStreetMap contributors.




