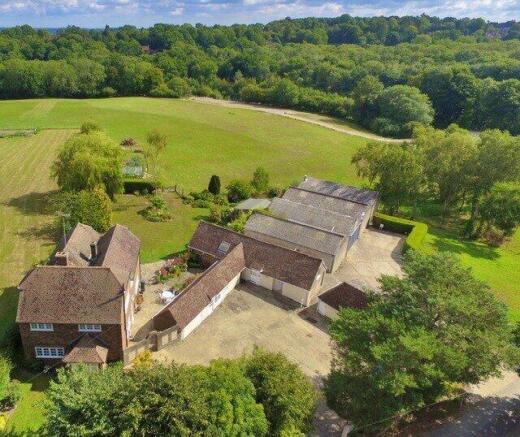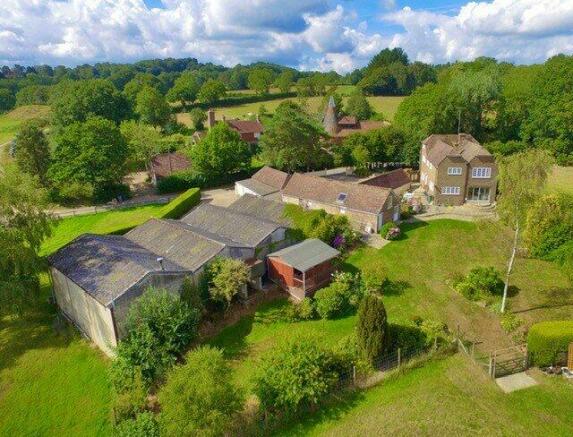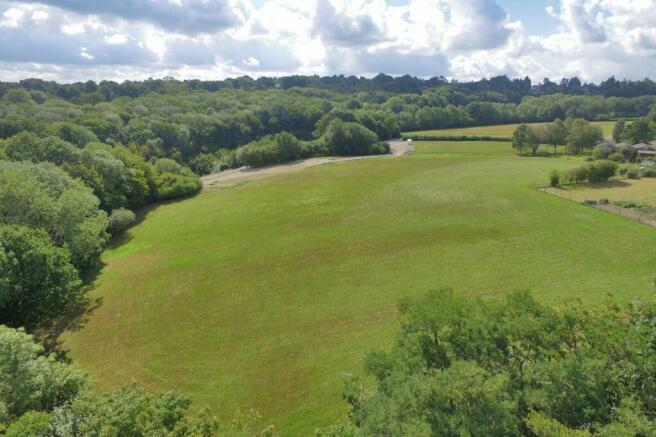Tapsells Lane, Wadhurst, East Sussex, TN5

- PROPERTY TYPE
Detached
- BEDROOMS
5
- BATHROOMS
3
- SIZE
Ask agent
- TENUREDescribes how you own a property. There are different types of tenure - freehold, leasehold, and commonhold.Read more about tenure in our glossary page.
Freehold
Description
Homefield Farm (previously/also known as Holmfield Farm) comes to the market for the first time in almost 50 years, the current owners having purchased the property in 1975 as a renovation project when it was sold off as part of a larger dairy farm. During their tenure, the owners have extended the original farmhouse and undertaken extensive refurbishment throughout the property to create a most wonderful five bedroom family home that is beautifully maintained and offers great versatility. There are an impressive range of outbuildings totalling approximately 5,218 sq ft of covered space including a stable complex with part converted into an office, old dairy and modern farm barns that offer excellent storage and workshop facilities that have supported an engineering business, all holding significant potential for alternative use and development (subject to all necessary consents). The property benefits from attractive grounds together with some 14.6 acres of pasture land and 3.5 acres of woodland.
The original farmhouse dates back to the 1960’s with the current owners having significantly extended the property in the late 1970’s. It provides generously proportioned light-filled accommodation arranged over three floors and extends to about 2,269 sq ft with double glazing throughout. The principle rooms all enjoy wonderful far reaching rural views.
Briefly, it comprises on the ground floor, a front entrance leading into a reception hall with stairs to the first floor, cloakroom, utility room, kitchen/breakfast room, sitting room and dining room. The sizeable fitted kitchen/breakfast room has a lovely aspect to the rear over gardens and land, a range of fitted units with built in ovens, worksurface incorporating sink and hob with space and fittings below for appliances. The spacious living room enjoys the same lovely outlook and has a marble fireplace and patio doors leading out onto the rear terrace with steps down to the garden. There is also a side entrance door leading onto a large terrace.
On the first floor is a fabulous master bedroom suite having a walk in dressing room with fitted wardrobes and en suite bathroom comprising bath, separate shower cubicle, wash basin, WC and heated towel rail. There are three further double bedrooms, two with fitted wardrobes and one presently used as a study together with a family bathroom.
Off the landing there is an airing cupboard and stairs lead up to the second floor and fifth bedroom, partly set into the eaves with eaves storage cupboards, and access doors to the tank room and a fully boarded loft.
The property is approached off a quiet rural lane with two separate vehicle entrances leading into expansive concrete courtyards adjoining the farmhouse and buildings, providing parking and turning areas for a good number of vehicles. There is also a gated pedestrian entrance leading to the front door via paving through the front lawned garden with mature trees and hedging providing screening from the lane. To the side of the farmhouse there is a tall wall incorporating an arched pedestrian entrance gate that leads to the side entrance door of the farmhouse and a large paved terrace providing a lovely sitting out and entertaining area. Beyond are the rear gardens that have been attractively landscaped, mainly laid to lawn with specimen shrubs and trees and box hedging. A wooden field gate at the bottom of the garden leads onto the pasture land and also to a large fence enclosed vegetable garden served by a greenhouse.
Buildings
The property is served by an excellent range of buildings with established B1 Light Industrial consent, use as an office and extant consent to convert into a standalone one bed dwelling, with power and lighting throughout, dimensions and layout are shown on the buildings plan contained within these particulars.
Immediately adjoining the farmhouse is a stable building complex of brick and block construction with partly rendered elevations and a pitched tile roof with wooden doors and windows. The majority of the building serves as secure storage space whilst the central part of the building has been converted into two offices totaling 18’3 x 15’7 with a front entrance door off the courtyard and a rear door leading out into the farmhouse garden.
The Old Dairy 34’11 x 22’1 also fronts the courtyard constructed from stone and brick with a pitched tile roof and lean to store of block construction with flat felt roof at the rear all secured by lockable wooden doors.
A driveway links to a further concrete courtyard with a block built modern agricultural barn 80’ x 78’ with corrugated roofing and lockable concertina steel sliding industrial doors providing complete security. One half of the building provides extensive storage for vehicles and equipment with the other having been improved/adapted to serve as a manufacturing workshop, also incorporating a vehicle inspection pit.
At the back of the barn facing the rear garden is a newly renovated cedar wood summerhouse 16’4 x 10’4.
It is considered that the buildings offer significant scope for alternative use and development (subject to all necessary consents). There is a lapsed planning consent under a Class O application, approved by Wealden District Council under reference WD/2018/2193/P01 to change the use of the office to residential accommodation. Purchasers are advised to seek their own independent planning advice.
The land extends to the north west of the farmhouse and buildings gently sloping down to the northern boundary and comprises approximately 15 acres of well managed pasture set out in two similarly sized boundary fenced field parcels. Set between these is a delightful pocket of bluebell woodland extending to about 3.5 acres. A public footpath runs through the woodland and northerly corner of the land exiting alongside the railway line and leading to Wadhurst Train Station. The property’s northern boundary follows the railway line, mostly atop the railway embankment with mature trees providing screening. There is a separate gated vehicular entrance into the land at the south east corner off Tapsells Lane in addition to access through the gardens and buildings complex.
Services
Mains electricity, water; oil-fired central heating and private drainage. LPG cooking facilities.
Local Authority
Wealden District Council.
Council Tax Band ‘G’.
Brochures
Particulars- COUNCIL TAXA payment made to your local authority in order to pay for local services like schools, libraries, and refuse collection. The amount you pay depends on the value of the property.Read more about council Tax in our glossary page.
- Band: G
- PARKINGDetails of how and where vehicles can be parked, and any associated costs.Read more about parking in our glossary page.
- Yes
- GARDENA property has access to an outdoor space, which could be private or shared.
- Yes
- ACCESSIBILITYHow a property has been adapted to meet the needs of vulnerable or disabled individuals.Read more about accessibility in our glossary page.
- Ask agent
Energy performance certificate - ask agent
Tapsells Lane, Wadhurst, East Sussex, TN5
NEAREST STATIONS
Distances are straight line measurements from the centre of the postcode- Wadhurst Station0.4 miles
- Frant Station2.7 miles
- Stonegate Station3.9 miles
Notes
Staying secure when looking for property
Ensure you're up to date with our latest advice on how to avoid fraud or scams when looking for property online.
Visit our security centre to find out moreDisclaimer - Property reference HRM230006. The information displayed about this property comprises a property advertisement. Rightmove.co.uk makes no warranty as to the accuracy or completeness of the advertisement or any linked or associated information, and Rightmove has no control over the content. This property advertisement does not constitute property particulars. The information is provided and maintained by Samuel and Son Chartered Surveyors, Horam. Please contact the selling agent or developer directly to obtain any information which may be available under the terms of The Energy Performance of Buildings (Certificates and Inspections) (England and Wales) Regulations 2007 or the Home Report if in relation to a residential property in Scotland.
*This is the average speed from the provider with the fastest broadband package available at this postcode. The average speed displayed is based on the download speeds of at least 50% of customers at peak time (8pm to 10pm). Fibre/cable services at the postcode are subject to availability and may differ between properties within a postcode. Speeds can be affected by a range of technical and environmental factors. The speed at the property may be lower than that listed above. You can check the estimated speed and confirm availability to a property prior to purchasing on the broadband provider's website. Providers may increase charges. The information is provided and maintained by Decision Technologies Limited. **This is indicative only and based on a 2-person household with multiple devices and simultaneous usage. Broadband performance is affected by multiple factors including number of occupants and devices, simultaneous usage, router range etc. For more information speak to your broadband provider.
Map data ©OpenStreetMap contributors.





