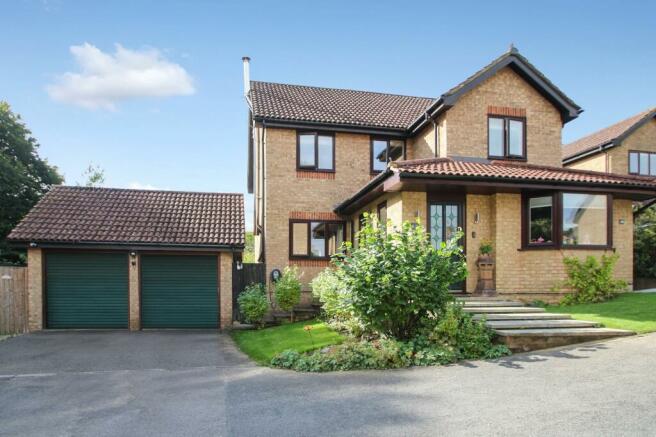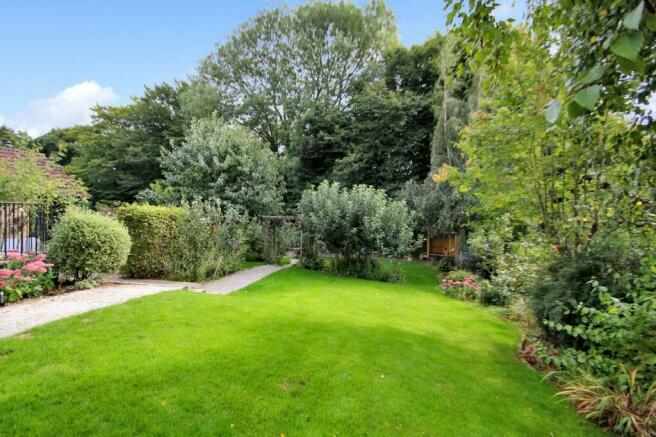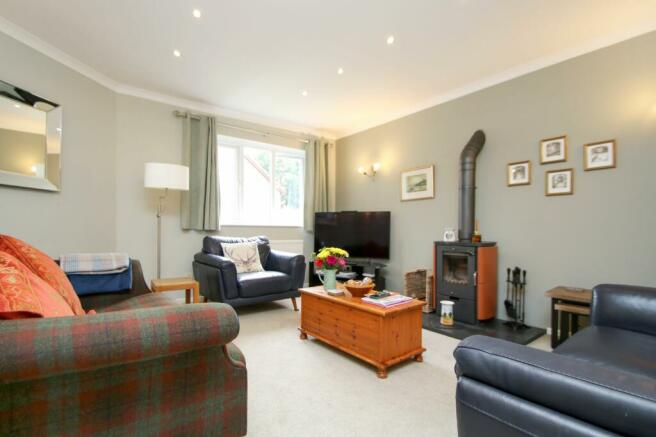
Henley Meadows, Tenterden, TN30

- PROPERTY TYPE
Detached
- BEDROOMS
5
- BATHROOMS
2
- SIZE
Ask agent
- TENUREDescribes how you own a property. There are different types of tenure - freehold, leasehold, and commonhold.Read more about tenure in our glossary page.
Freehold
Key features
- Beautiful garden for children, pets, gardeners & nature lovers
- Large corner plot with potential for extension (stpp)
- Spacious, flexible, 5 bedroom / 2 bathroom detached home
- Extended & reconfigured to suit modern family / dual living
- Stylishly presented, generous accommodation throughout
- Driveway / EV point / Large store & fully converted Home Office
- Tucked away, quiet, sought-after cul-de-sac location
- Close to centres of Tenterden, St Michael's & many amenities
- Wide choice of good local schools including Grammars
- Mainline station at Headcorn / High Speed Rail Link at Ashford
Description
The current vendors have cleverly extended and reconfigured this lovely property to create a wonderfully welcoming, flexible home that has a layout ideal for modern family or even dual living. On the ground floor there is a large entrance hall with space for cloaks, boots and bags; a lovely sitting room with Scandi style wood burner that is open to the generous dining space and kitchen; a useful utility; cloakroom; and a bonus additional reception room, currently used as a play room. To the first floor, there is a modern family bathroom and five bedrooms, the principal of which has an en-suite shower room and ample built-in storage.
To the front of the house is a driveway providing off-street parking for a number of cars in front of what was the detached garage, but is now a large store room with fully converted home office to the rear, perfect for anyone needing to work from home. This property also benefits from a surprisingly large south facing garden where there is a wonderful surprise around every corner and many places to sit, eat and relax. Due to the generous size of the plot, there would certainly be scope for further extension, subject of course to the necessary permissions, and for a caravan or motorhome to be parked at the side of the house if required.
EPC Rating: C
Entrance Hall
4.06m x 1.68m
This incredibly useful space is ideal for boots, bags, cloaks and even dogs! Large fitted door mat. High quality laminate flooring that extends throughout most of ground floor. Feature exposed brick wall.
Inner Hallway
A door from the entrance hall leads into an inner hallway which gives access to most of the other rooms on the ground floor. Turned staircase to first floor with cupboard below.
Cloakroom
1.93m x 0.81m
Comprises a WC and wash basin.
Reception Room
4.8m x 2.84m
Part of the new extension, this bonus reception room could be used in a number of different ways. It could even work as a downstairs bedroom if required as the cloakroom is next door. NB: It may be possible to extend the cloakroom into this reception room to make a wet room, subject to the necessary consents.
Sitting Room
4.78m x 4.72m
This good size welcoming room, with its Scandi style wood burner and open doorway onto the dining area, is the perfect space for families to relax.
Kitchen / Dining Room
7.52m x 3m
This impressive open plan room, with its modern kitchen, large dining area and sliding patio doors onto the garden is every family's dream and is most definitely the hub of this home. There are a range of sleek units with laminate worktops and one and a half bowl sink. Gas hob with extractor above and built-in oven below. Space for dishwasher. Breakfast bar.
Utility Room
2.34m x 1.88m
A useful utility with fitted units to match kitchen. Worktop with sink unit. Built-in larder cupboard. Space for American style fridge / freezer. Boiler. Door to outside.
First Floor Landing
Stairs from the ground floor lead to a landing which gives access to the family bathroom and all the five bedrooms. Loft hatch.
Bedroom 1 & En-suite Shower Room
3.81m x 3.71m
A spacious double bedroom with ample built-in storage and modern en-suite shower room. Built-in airing cupboard housing hot water cylinder. NB: Measurements exclude storage and en-suite.
Bedroom 2
3.2m x 3m
Good size double bedroom with built-in storage and window overlooking garden.
Bedroom 3
3.02m x 2.92m
Double bedroom with window to the front.
Bedroom 4
3.61m x 2.26m
Pretty bedroom, currently set up as a child's room, with window to the front.
Bedroom 5
2.67m x 2.24m
The smallest of the five bedrooms, this would make a good nursery, child's room or even hobby room or study. NB: It may be possible to open up bedrooms 4 and 5 to make one larger bedroom if desired and subject to the necessary consents.
Family Bathroom
2.03m x 1.88m
Modern bathroom suite consisting of panelled bath with shower over, wash basin with storage under, back to wall WC and heated towel rail.
Outside
This property occupies a tucked away, very peaceful position towards the end of a private cul-de-sac on a popular residential development. To the front is a driveway providing off-street parking for a number of cars with electric charging Pod point. The former detached double garage is now a large very useful store at the front and fully converted home office to the rear. Gates to both sides of the house take you through to a beautiful south facing garden that is divided into different areas, perfect for the enjoyment of children, pets and adults alike. Three different seating areas provide different places to sit and relax at different times of the day, and for the more active and productive, there is even a vegetable garden and chicken coup. In the past, the area occupying the chicken coup, which has a water and electric supply, has been used to house a caravan and could certainly provide secure parking for this or a motorhome.
Services
Mains: water, electricity, gas and drainage. EPC Rating: tba. Local Authority: Ashford Borough Council. Council Tax Band: F.
Location Finder
what3words: ///harmony.speedily.direction
Brochures
Brochure 1- COUNCIL TAXA payment made to your local authority in order to pay for local services like schools, libraries, and refuse collection. The amount you pay depends on the value of the property.Read more about council Tax in our glossary page.
- Band: F
- PARKINGDetails of how and where vehicles can be parked, and any associated costs.Read more about parking in our glossary page.
- Yes
- GARDENA property has access to an outdoor space, which could be private or shared.
- Yes
- ACCESSIBILITYHow a property has been adapted to meet the needs of vulnerable or disabled individuals.Read more about accessibility in our glossary page.
- Ask agent
Henley Meadows, Tenterden, TN30
NEAREST STATIONS
Distances are straight line measurements from the centre of the postcode- Pluckley Station5.7 miles



In essence we aim to deliver a professional bespoke service to all our clients, creating individual quality brochures and marketing campaigns to suit all properties.
Leading the team at WarnerGray is Associate Director Paul Fowler, who believes in delivering a fresh and modern approach combined with traditional values.
- Treating every home and client with individual care and attention
- Bespoke tailor-made marketing package to suit each house
- Expert local knowledge and experience
- Exceptional property presentation and extensive media coverage to all major property portals.
- Interior design ideas including our unique service of individually dressing each property to show its best potential to buyers
- Combining social media to include Facebook, Twitter, Instagram and Google. Alongside state of the art technology including pole and aerial photography.
- Creating bespoke marketing plans including individual vlogs, blogs and property showcases.
- Always looking to move forward engaging in new ideas
" WarnerGray for the life you want to live "
· Residential Sales
· Lettings
· Land and New Homes Department
· Financial Services
· Overseas Investment properties
Please get in touch with us on 01580 766044 or email info@warnergray.co.uk to discuss any selling or buying plans you have - we would be delighted to hear from you.
Notes
Staying secure when looking for property
Ensure you're up to date with our latest advice on how to avoid fraud or scams when looking for property online.
Visit our security centre to find out moreDisclaimer - Property reference 696d2ac3-b275-4b07-8ab0-559bdc7690cb. The information displayed about this property comprises a property advertisement. Rightmove.co.uk makes no warranty as to the accuracy or completeness of the advertisement or any linked or associated information, and Rightmove has no control over the content. This property advertisement does not constitute property particulars. The information is provided and maintained by Warner Gray, Tenterden. Please contact the selling agent or developer directly to obtain any information which may be available under the terms of The Energy Performance of Buildings (Certificates and Inspections) (England and Wales) Regulations 2007 or the Home Report if in relation to a residential property in Scotland.
*This is the average speed from the provider with the fastest broadband package available at this postcode. The average speed displayed is based on the download speeds of at least 50% of customers at peak time (8pm to 10pm). Fibre/cable services at the postcode are subject to availability and may differ between properties within a postcode. Speeds can be affected by a range of technical and environmental factors. The speed at the property may be lower than that listed above. You can check the estimated speed and confirm availability to a property prior to purchasing on the broadband provider's website. Providers may increase charges. The information is provided and maintained by Decision Technologies Limited. **This is indicative only and based on a 2-person household with multiple devices and simultaneous usage. Broadband performance is affected by multiple factors including number of occupants and devices, simultaneous usage, router range etc. For more information speak to your broadband provider.
Map data ©OpenStreetMap contributors.





