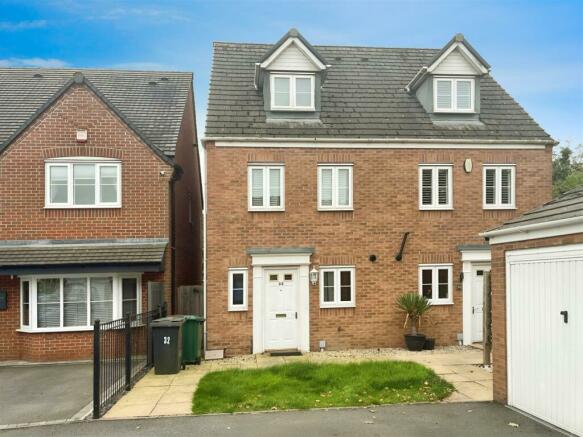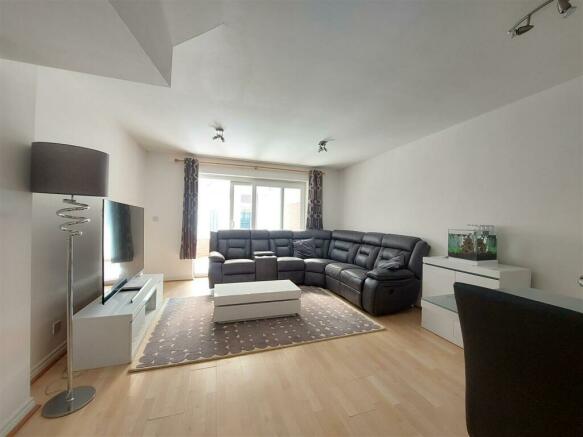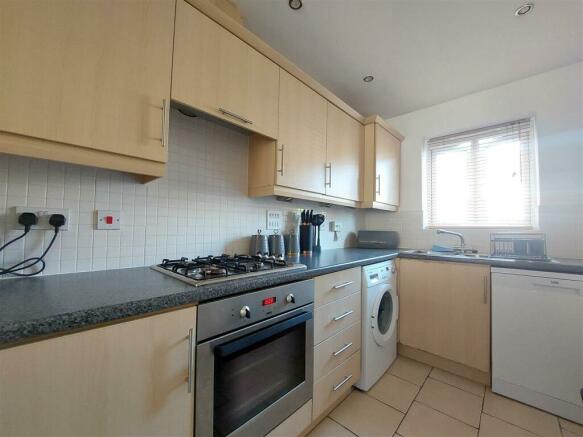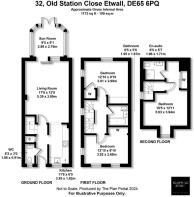
Old Station Close, Etwall

Letting details
- Let available date:
- Now
- Deposit:
- £1,325A deposit provides security for a landlord against damage, or unpaid rent by a tenant.Read more about deposit in our glossary page.
- Min. Tenancy:
- Ask agent How long the landlord offers to let the property for.Read more about tenancy length in our glossary page.
- Let type:
- Long term
- Furnish type:
- Unfurnished
- Council Tax:
- Ask agent
- PROPERTY TYPE
Semi-Detached
- BEDROOMS
3
- BATHROOMS
2
- SIZE
1,012 sq ft
94 sq m
Description
EPC: C, (74), Council Tax Band D, Deposit: £1325.00, which includes a deposit of £265.00
Summary Description - Welcome to this charming new build semi-detached house located in the desirable Old Station Close, Etwall. This property boasts two reception rooms, perfect for entertaining guests or simply relaxing with your loved ones. With three bedrooms spread across three storeys, there is ample space for a growing family or those in need of a home office.
The master bedroom comes complete with an en-suite bathroom. The additional two bedrooms are versatile and can be easily transformed into a guest room, children's bedroom, or a study.
Built in 2005, this property offers modern amenities and a well-thought-out design, providing a comfortable and convenient lifestyle. The 1,012 sq ft of living space is well-utilized, ensuring that every corner of the house is functional and welcoming.
Situated in a good location, you'll find yourself within easy reach of local amenities, schools, and transport links, making daily life a breeze. Parking is also available.
Don't miss out on the opportunity to make this house your home. Contact us today to arrange a viewing.
Front - Tarmac driveway located in front of the single garage, small lawn area with slabbed pathway leading to the front door.
Entrance Hallway - Laminate flooring and neutrally decorated walls, radiator, standard spotlight fitting, understairs storage cupboard with electric fuse board, radiator, heating thermostat.
Downstairs Cloakroom - 0.933 x 0.496 (3'0" x 1'7") - Tiled flooring with neutrally decorated walls, radiator, WC, basin and obscured uPVC double glazed window, wooden pannelled door with brass handles and a standard enclosed light fitting.
Kitchen - 0.923 x 3.559 (3'0" x 11'8") - Flooring is neutrally tiled and decor is decorated neutrally. A variety of wooden wall and base kitchen units with speckled and wooden rolled edge worktops, integrated electric oven, extractor hood and with gas hob. Spaces for under counter fridge, washing machine and dishwasher. Stainless steel sink, half bowl and draining board with hot and cold mixer taps, wooden panelled door with brass handles, uPVC double glazed window, and standard spot lights to ceiling.
Lounge - 3.947 x 5.423 (12'11" x 17'9" ) - Laminate flooring and neutrally decorated walls, standard spotlight fittings, TV and Internet sockets, uPVC double glazed patio sliding doors, radiator and wooden panelled door with brass handles.
Conservatory - Half brick, half uPVC double glazed conservatory, fan and light fitting, built in wall heater, conservatory has French doors leading to rear garden.
First Stairs And Landing - Carpet to flooring, walls neutrally decorated, obscured uPVC double glazed window, wooden handrail with wooden spindle banister. Smoke alarm, radiator and standard spotlight fitting.
Bedroom Two - 2.99 x 3.91 (9'9" x 12'9") - Double bedroom with uPVC double glazed windows, tv socket, radiator, standard light fitting, hanging rail and curtain for added hanging space, built in storage cupboard housing water tank and slatted shelving.
Bedroom Three - 3.941 x 2.708 (12'11" x 8'10") - A double bedroom with uPVC windows, radiator, standard light fitting an open hanging and shelving area. Wooden panelled door with brass handles.
Bathroom - 1.957 x 1.865 (6'5" x 6'1") - Tiled floor and neutrally half decorated walls and half tiled walls with and extractor fan, heated towel rail, wooden panelled door with brass handles and internal lock. A white bathroom suite comprises bath, with mixer hot and cold taps and shower head and hose. WC and basin with hot and cold mixer taps.
Second Stairs And Landing - Carpet to flooring, walls neutrally decorated, obscured uPVC double glazed window, wooden handrail with wooden spindle banister. Smoke alarm, radiator and standard spotlight fitting leading to Bedroom one.
Bedroom One - 3.968 x 3.823 (13'0" x 12'6") - Located on the second floor Carpet to flooring and neutrally decorated walls, a double bedroom with dressing area and built in wardrobes and matching drawer sets. Radiators, uPVC double glazed window with Velux window near dressing area. Loft hatch, standard light fitting, tv sockets and wooden panelled door with brass handles.
En-Suite - 1.739 x 1.970 (5'8" x 6'5") - Tiled floor and neutrally decorated walls, tiled within the shower cubical and tray with mains shower, head and hose. WC and basin with hot and cold taps with tiled splashback, Velux window, heated towel rail, spotlights and extractor fan.
Rear Garden - An enclosed garden, mainly laid to lawn, with slabbed patio areas and pathway leading to the front of the house.
Material Information - What3Words Location: ///inner.means.assure
Council tax band: D
Disclaimer - These particulars, whilst believed to be accurate are set out as a general outline only for guidance and do not constitute any part of an offer or contract. Floor plans are not drawn to scale and room dimensions are subject to a +/- 50mm (2") tolerance and are based on the maximum dimensions in each room. Intending purchasers should not rely on them as statements of representation of fact but must satisfy themselves by inspection or otherwise as to their accuracy. No person in this firm’s employment has the authority to make or give any representation or warranty in respect of the property.
Brochures
Old Station Close, EtwallEPCBrochure- COUNCIL TAXA payment made to your local authority in order to pay for local services like schools, libraries, and refuse collection. The amount you pay depends on the value of the property.Read more about council Tax in our glossary page.
- Band: D
- PARKINGDetails of how and where vehicles can be parked, and any associated costs.Read more about parking in our glossary page.
- Yes
- GARDENA property has access to an outdoor space, which could be private or shared.
- Yes
- ACCESSIBILITYHow a property has been adapted to meet the needs of vulnerable or disabled individuals.Read more about accessibility in our glossary page.
- Ask agent
Old Station Close, Etwall
NEAREST STATIONS
Distances are straight line measurements from the centre of the postcode- Willington Station2.6 miles
- Tutbury & Hatton Station3.3 miles
As a licensed estate agent, we offer our clients a range of specialist property services, including residential sales, property auction, lettings and property management. Our highly trained, approachable and enthusiastic staff are always attentive to our clients' needs and work hard to ensure positive outcomes in all situations.
Company Director, Paul Morris has been working in the property industry since 2002 and has always been committed to achieving the best possible results for his clients and always aims to provide a first class customer experience. For him it's not just about the property ... it's about the people.
Notes
Staying secure when looking for property
Ensure you're up to date with our latest advice on how to avoid fraud or scams when looking for property online.
Visit our security centre to find out moreDisclaimer - Property reference 33387617. The information displayed about this property comprises a property advertisement. Rightmove.co.uk makes no warranty as to the accuracy or completeness of the advertisement or any linked or associated information, and Rightmove has no control over the content. This property advertisement does not constitute property particulars. The information is provided and maintained by Scoffield Stone, Hilton. Please contact the selling agent or developer directly to obtain any information which may be available under the terms of The Energy Performance of Buildings (Certificates and Inspections) (England and Wales) Regulations 2007 or the Home Report if in relation to a residential property in Scotland.
*This is the average speed from the provider with the fastest broadband package available at this postcode. The average speed displayed is based on the download speeds of at least 50% of customers at peak time (8pm to 10pm). Fibre/cable services at the postcode are subject to availability and may differ between properties within a postcode. Speeds can be affected by a range of technical and environmental factors. The speed at the property may be lower than that listed above. You can check the estimated speed and confirm availability to a property prior to purchasing on the broadband provider's website. Providers may increase charges. The information is provided and maintained by Decision Technologies Limited. **This is indicative only and based on a 2-person household with multiple devices and simultaneous usage. Broadband performance is affected by multiple factors including number of occupants and devices, simultaneous usage, router range etc. For more information speak to your broadband provider.
Map data ©OpenStreetMap contributors.





