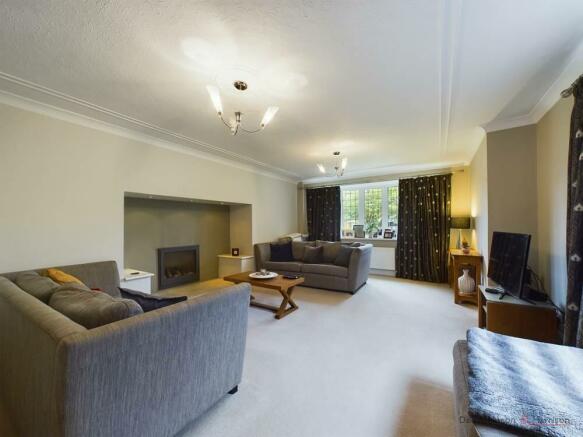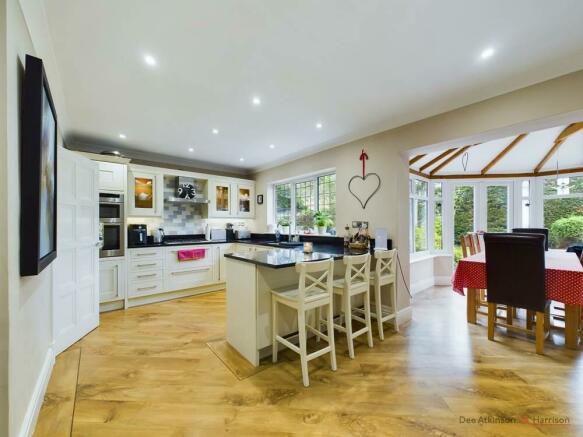Old Road, Leconfield, HU17 7NH

- PROPERTY TYPE
Detached
- BEDROOMS
4
- BATHROOMS
2
- SIZE
2,343 sq ft
218 sq m
- TENUREDescribes how you own a property. There are different types of tenure - freehold, leasehold, and commonhold.Read more about tenure in our glossary page.
Freehold
Key features
- 2343 sg ft of Living Space!
- Impressive Studio Room
- Double Garage
- Well Regarded Village Location
- Great Entertaining Space
- Kerb Appeal
- Kitchen-Diner
- Garden
- En-suite
- Full Double Glazing
Description
DESCRIPTION
A superb opportunity to acquire a distinctive and individual detached house occupying an imposing position within the popular village of Leconfield located just north of Beverley. The well presented property offers superb family sized accommodation that could be used in a variety of ways and may also offer potential for further extension (subject to necessary permissions). Our 360 degree tour provides an excellent idea of how the house is laid out and flows but only a viewing will really allow all that it offers to be appreciated.
The impressive frontage features an unusual 'Eyebrow' window and has great curbside appeal with the main part off the house being supplemented by an attached double garage which has an impressive studio room above it accessed via stairs from the side hallway. There are good sized gardens and a spacious driveway to the front and further good sized gardens to the rear that are private in nature. The accommodation on the ground floor includes: an impressive Entrance Hall , Cloaks WC, Spacious Lounge, Dining Room, Study, Bedroom 4, an attractively Fitted Kitchen with a range of integrated appliances plus a Breakfast Area with a vaulted ceiling, Side Entrance Hall, further WC/Cloaks and Utility Room. To the First Floor there is a: Landing, Master Bedroom with fitted wardrobes and En-Suite Shower Room, 2 further Double Bedrooms (each with fitted wardrobes) and House Bathroom with a 4 piece suite including a separate shower unit and a spacious Family/Games Room. Gas fired central heating and uPVC double glazing, many with leaded or coloured lights.
A really lovely family home that will have wide appeal and an early internal inspection is highly recommended.
ACCOMMODATION
Entrance/Hallway: A spacious hallway with attractive timber-style Karndean flooring and a feature staircase with cupboard underneath. Two windows to the front with coloured lights, ceiling cornicing and radiator.
WC: Window to front aspect, low level WC, wash-hand basin, radiator and Travertine floor tiles.
Living Room (6.47m x 4.35m): Double aspect with windows to front and side aspects, two radiators, phoneline, TV and satellite points, ceiling coving and feature gas fireplace with recessed low voltage lights over.
Study (3.03m x 2.1m): Double aspect with windows to rear and side aspects, radiator, and ceiling coving.
Dining Room (3.91m x 3.03m): Currently used as a bedroom. Window to rear aspect, radiator and ceiling coving.
Kitchen (3.47m x 3.0m): Windows to rear aspect, range of base and eye level fitted units, granite worktops with draining board, one and half bowl stainless sink, 5 ring gas hob with extractor fan, eye level double Neff oven, integrated dishwasher, space for American style fridge, recessed spotlights, attractive timber-style Karndean flooring, breakfast bar and ceiling coving.
Breakfast Room (7.73m x 2.52m): Double doors leading to garden, timber style floor, radiator, exposed wood beam ceiling and Karndean flooring.
Side Entrance Hall: Understairs cupboard, door and window to front, stairs to family room, Travertine floor tiles and radiator.
Utility (3.35m x 2.4m): Window to rear aspect, door leading to garden, plumbing for washing machine, space for dryer, pulley dryer, stainless steel sink with draining board, Travertine floor tiles, mosaic tiled splashback and floor mounted Worcester gas boiler.
WC Cloaks: Window to rear, radiator, splashbacks, low level WC with wash-hand basin and Travertine floor tiles.
Bedroom 4 (3.5m x 2.5m): Window to front aspect, ceiling coving, radiator and fully carpeted.
First Floor Landing: Cupboard part way up the stairs and access to loft.
Master Bedroom (5.1m x 4.47m): Window to front and side aspect, two radiators, recessed spot lighting to ceiling and fitted wardrobes.
En-suite: Separate shower cubicle, low level flush WC and wash-hand basin.
Bedroom 2 (4.48m x 3.98m): Window to front aspect, radiator and fitted wardrobes.
Bedroom 3 (3.67m x 3.12m): Window to side aspect, built-in wardrobe and radiator.
Bathroom: Window to rear aspect, separate shower cubicle, low level WC, pedestal wash-hand basin, large double ended oak-effect panel enclosed bath, heated towel rail and tiled floor.
Extension Over Garage
Family Room (8.05m x 4.54m): A fully carpeted double aspect spacious room with windows to front and rear, TV and satellite points and two radiators. Access to loft void and under eaves storage.
OUTSIDE
The property has an impressive frontage onto Old Road with a low brick wall to the front perimeters. The front gardens are largely laid to lawn with a range of mature shrubs & trees, a raised bed and hedging to the side perimeters. The property is accessed via double metal gates with a driveway and spacious car hardstanding area leading to the garage. The larger than standard double garage has a sink, an up-and-over door and a courtesy door giving access to the rear garden. The rear gardens are also laid to lawn with a paved patio area, mature trees and shrubs, a timber shed and fencing as well as high hedging to perimeters.
LOCATION
Leconfield is a well-regarded village to the north of Beverley providing good access to it and the wider area.
Heating and Insulation: The property has a gas-fired central heating system and uPVC double glazing.
Services: All mains services are connected to the property. None of the services or installations have been tested.
Council Rax: Council Tax is payable to the East Riding of Yorkshire Council. The property is shown in the Council Tax Property Bandings List in Valuation Band ‘F’ (verbal enquiry only).
Tenure: Freehold. Vacant possession upon completion.
Viewings: Strictly by appointment with the agent’s Beverley office. Tel: .
Features
- Oven/Hob
- Gas Central Heating
Construction materials used: Brick and block.
Roof type: Clay tiles.
Water source: Direct mains water.
Electricity source: National Grid.
Sewerage arrangements: Standard UK domestic.
Heating Supply: Central heating (gas).
Mobile signal/coverage: Good.
Building Safety: None of the above.
Flooded in the last 5 years: No.
Does the property have required access (easements, servitudes, or wayleaves)?
No.
Do any public rights of way affect your your property or its grounds?
No.
Source of flooding: Groundwater.
Does the property have flood defences?
No.
Parking Availability: Yes.
Brochures
Brochure 1- COUNCIL TAXA payment made to your local authority in order to pay for local services like schools, libraries, and refuse collection. The amount you pay depends on the value of the property.Read more about council Tax in our glossary page.
- Band: F
- PARKINGDetails of how and where vehicles can be parked, and any associated costs.Read more about parking in our glossary page.
- Off street
- GARDENA property has access to an outdoor space, which could be private or shared.
- Yes
- ACCESSIBILITYHow a property has been adapted to meet the needs of vulnerable or disabled individuals.Read more about accessibility in our glossary page.
- Ask agent
Old Road, Leconfield, HU17 7NH
NEAREST STATIONS
Distances are straight line measurements from the centre of the postcode- Arram Station1.5 miles
- Beverley Station3.1 miles



Notes
Staying secure when looking for property
Ensure you're up to date with our latest advice on how to avoid fraud or scams when looking for property online.
Visit our security centre to find out moreDisclaimer - Property reference dah_1399145667. The information displayed about this property comprises a property advertisement. Rightmove.co.uk makes no warranty as to the accuracy or completeness of the advertisement or any linked or associated information, and Rightmove has no control over the content. This property advertisement does not constitute property particulars. The information is provided and maintained by Dee Atkinson & Harrison, Beverley. Please contact the selling agent or developer directly to obtain any information which may be available under the terms of The Energy Performance of Buildings (Certificates and Inspections) (England and Wales) Regulations 2007 or the Home Report if in relation to a residential property in Scotland.
*This is the average speed from the provider with the fastest broadband package available at this postcode. The average speed displayed is based on the download speeds of at least 50% of customers at peak time (8pm to 10pm). Fibre/cable services at the postcode are subject to availability and may differ between properties within a postcode. Speeds can be affected by a range of technical and environmental factors. The speed at the property may be lower than that listed above. You can check the estimated speed and confirm availability to a property prior to purchasing on the broadband provider's website. Providers may increase charges. The information is provided and maintained by Decision Technologies Limited. **This is indicative only and based on a 2-person household with multiple devices and simultaneous usage. Broadband performance is affected by multiple factors including number of occupants and devices, simultaneous usage, router range etc. For more information speak to your broadband provider.
Map data ©OpenStreetMap contributors.




