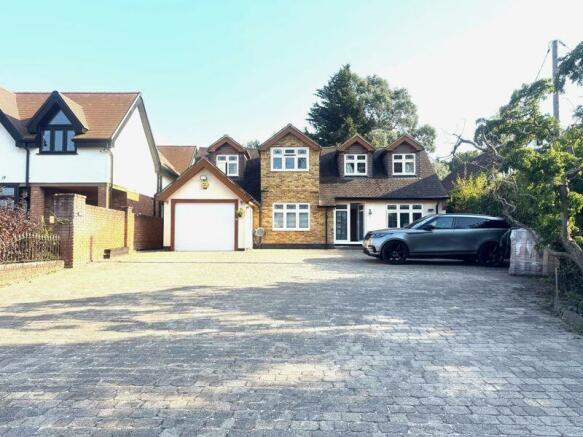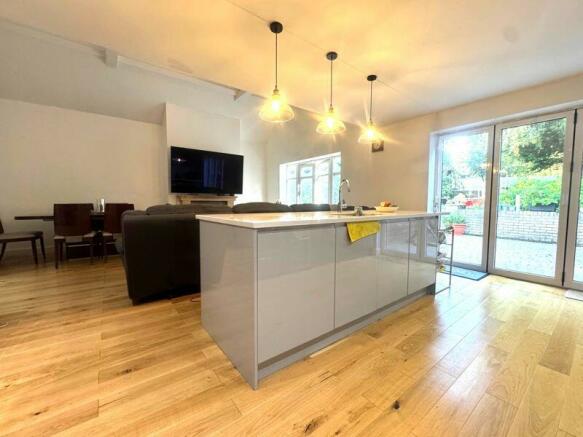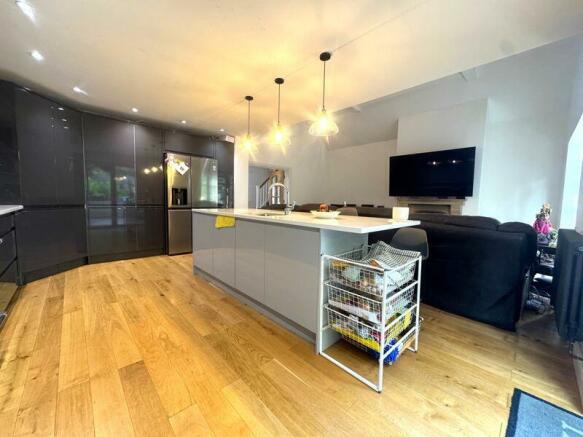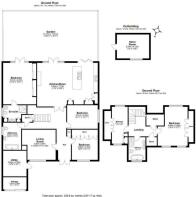Bournebridge Lane, Romford

Letting details
- Let available date:
- Now
- Deposit:
- £4,326A deposit provides security for a landlord against damage, or unpaid rent by a tenant.Read more about deposit in our glossary page.
- Min. Tenancy:
- Ask agent How long the landlord offers to let the property for.Read more about tenancy length in our glossary page.
- Let type:
- Long term
- Furnish type:
- Furnished
- Council Tax:
- Ask agent
- PROPERTY TYPE
Chalet
- BEDROOMS
5
- BATHROOMS
3
- SIZE
Ask agent
Key features
- Five/Six Bedroom Three Bathroom Chalet Bungalow
- Available To Move Into October
- Fitted Modern Kitchen
- Large Driveway
- Large Private Rear Garden
- Offered Furnished
- EPC Rating D
- Council Tax Band G
Description
The property is located conveniently located with easy access to essential amenities and transportation links with the nearby M25 motorway offers quick routes to London and beyond, while Romford and Epping Forest train stations provide frequent services for commuters. Public transportation options, including local bus routes, further enhance accessibility, making travel to central London and neighbouring areas hassle-free. Whether by car or public transport, navigating to key destinations is seamless from this prime location.
Spencer James Residential is an independent estate agency established in 2002 specialising in all aspects of residential lettings, sales and property management.
We're serious about the pivotal role we play between our landlords and tenants; buyers and sellers. Our clients are assured in the knowledge that we work under an approved code of practice, due to our memberships with recognised industry bodies including: the Association of Residential Lettings Agents (ARLA); the National Association of Estate Agents (NAEA); and the Property Ombudsman (Sales and Lettings).
Entrance Hall
Wooden flooring, wall mounted radiator, doors to all rooms, double glazed front door, storage cupboard, carpet stairs to 1st floor landing.
Kitchen
Wooden flooring, wall mounted radiator, double glazed French doors to rear giving access to rear garden, range or eye and base level units, breakfast island, kitchen appliances including fridge freezer, dishwasher, sink with mixer tap over, double range gas cooker with extractor fan over, open plan to Lounge/Diner.
Lounge/Diner
Wooden flooring, wall mounted radiator, double glazed French doors to rear giving access to rear garden, open plan to kitchen.
Lounge (can be used as a bedroom 6)
Wooden flooring, wall mounted radiator, double glazed window to front.
Master bedroom
Wooden flooring, wall mounted radiator, double glazed French doors to rear giving access to rear garden, door to en-suite, range of wardrobes.
En-suite
Tiled flooring and walls, double glazed window to side, four piece suite comprising of low level wc, his and her hand basin with mixer taps over, shower cubicle, wall mounted towel rail, bidet,
Bedroom Two
Wooden flooring, wall mounted radiator, double glazed window to front.
Bathroom
Three piece suite comprising of low level wc, wash hand basin with mixer tap over, bath with mixer tap over, double glazed window to side, wall mounted radiator, part tiled walls, tiled flooring.
Utility Room
Range of base units, hot water tank and boiler, washing machine, sink with tap over.
Bedroom Five
Wooden flooring, double glazed window to side, wall mounted radiator.
First Floor Landing
Carpet flooring, doors to rooms, two storage cupboards providing ample storage.
Bedroom Three
Wooden flooring, two x double glazed window to front and one double glazed window to rear, built-in wardrobes, wall mounted radiator.
Bedroom Four
Wooden flooring, double glazed window to front and double glazed window to rear, built-in wardrobes, wall mounted radiator.
Family Bathroom
Double glazed window to rear, tiled flooring and walls, four piece suite comprising of low level wc, his and her hand basin with mixer tap over, bath with shower attachment over, shower cubicle.
Rear Garden
Private rear garden, fence enclosed split over three levels, part patio, part grass with plants to sides with wooden shed at rear.
Driveway
Electric gate giving access to driveway large enough for over 6 cars.
Brochures
Full Details- COUNCIL TAXA payment made to your local authority in order to pay for local services like schools, libraries, and refuse collection. The amount you pay depends on the value of the property.Read more about council Tax in our glossary page.
- Band: G
- PARKINGDetails of how and where vehicles can be parked, and any associated costs.Read more about parking in our glossary page.
- Yes
- GARDENA property has access to an outdoor space, which could be private or shared.
- Yes
- ACCESSIBILITYHow a property has been adapted to meet the needs of vulnerable or disabled individuals.Read more about accessibility in our glossary page.
- Ask agent
Energy performance certificate - ask agent
Bournebridge Lane, Romford
NEAREST STATIONS
Distances are straight line measurements from the centre of the postcode- Gidea Park Station3.6 miles
- Grange Hill Station3.6 miles
- Harold Wood Station3.7 miles
Notes
Staying secure when looking for property
Ensure you're up to date with our latest advice on how to avoid fraud or scams when looking for property online.
Visit our security centre to find out moreDisclaimer - Property reference 12503568. The information displayed about this property comprises a property advertisement. Rightmove.co.uk makes no warranty as to the accuracy or completeness of the advertisement or any linked or associated information, and Rightmove has no control over the content. This property advertisement does not constitute property particulars. The information is provided and maintained by Spencer James Residential, London. Please contact the selling agent or developer directly to obtain any information which may be available under the terms of The Energy Performance of Buildings (Certificates and Inspections) (England and Wales) Regulations 2007 or the Home Report if in relation to a residential property in Scotland.
*This is the average speed from the provider with the fastest broadband package available at this postcode. The average speed displayed is based on the download speeds of at least 50% of customers at peak time (8pm to 10pm). Fibre/cable services at the postcode are subject to availability and may differ between properties within a postcode. Speeds can be affected by a range of technical and environmental factors. The speed at the property may be lower than that listed above. You can check the estimated speed and confirm availability to a property prior to purchasing on the broadband provider's website. Providers may increase charges. The information is provided and maintained by Decision Technologies Limited. **This is indicative only and based on a 2-person household with multiple devices and simultaneous usage. Broadband performance is affected by multiple factors including number of occupants and devices, simultaneous usage, router range etc. For more information speak to your broadband provider.
Map data ©OpenStreetMap contributors.







