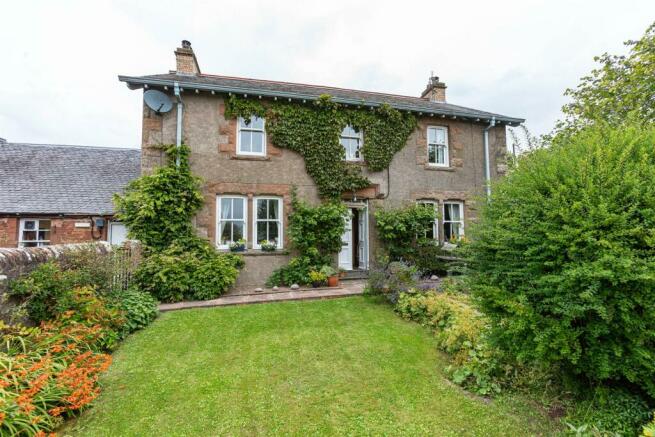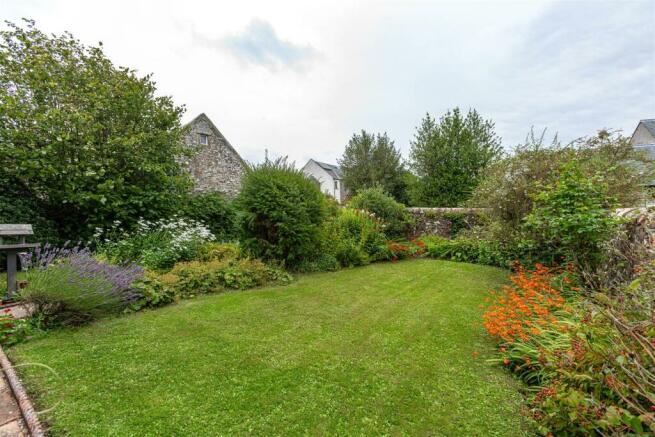
The Old Schoolhouse, Westruther, Gordon

- PROPERTY TYPE
Semi-Detached
- BEDROOMS
4
- BATHROOMS
1
- SIZE
2,005 sq ft
186 sq m
- TENUREDescribes how you own a property. There are different types of tenure - freehold, leasehold, and commonhold.Read more about tenure in our glossary page.
Freehold
Key features
- Charming Traditional Property
- 4 Bedrooms
- 3 Reception Rooms
- Expansive Garden Grounds
- Designated Off-Street Parking
- Biomass Boiler
- Village Setting
- Commutable Location
- Additional Workshop Available by Negotiation
Description
ACCOMMODATION
- ENTRANCE VESTIBULE - HALLWAY - LOUNGE - SITTING ROOM - DINING ROOM - CLOAKROOM - UTLITY ROOM / BAKERY - FOUR BEDROOMS - BATHROOM -
Internally - Upon entering the property, you are greeted by a welcoming hallway that provides access to the main living areas. The sitting room, with its large windows and original fireplace, creates a cozy and inviting atmosphere, perfect for relaxing evenings. Adjacent to this is the dining room, which provides ample space for entertaining and family meals, featuring period cornicing and an elegant fireplace that adds to the room's charm. The spacious living room offers a versatile space that could be used as a formal lounge or a more casual family room. There is a well-appointed kitchen, a practical WC, and a utility room which is currently set up for commercial baking. The utility room's generous size and functional layout make it an ideal space for various domestic and commercial uses.
To the first floor there is a large hall landing providing access to the four bedrooms. The master bedroom is particularly impressive, with its period features and tranquil views over the garden. The additional bedrooms are versatile, with ample space for use as guest rooms, children's rooms, or home offices, depending on your needs. The well appointed bathroom and WC completes the accommodation.
Kitchen - The farmhouse-style kitchen with wooden flooring and plentiful cupboard space has ample room for a dining table and chairs making it an ideal heart of the home. There is a Belfast sink with mixer tap with feature tiling behind, an inbuilt double oven, an induction hob with extractor fan above and space for a freestanding dishwasher. There is access from the kitchen to the utility room which not only houses the biomass system but has ample room for a freestanding double fridge/freezer, a washing machine and tumble drier as well as extra workspace. The utility room is currently used as a small commercial bakery which provides bread to a local artisan shop.
Bathroom Facilities - The bathroom is fitted with a 3-piece suite including modern freestanding bath, large shower enclosure with mixer shower and a vanity sink. The walls are finished with attractive panelling, whilst the floor is finished with ceramic tiles. The WC is located separately next to the bathroom.
There is a cloakroom located in the entrance hallway which includes a WC and wash hand basin.
Externally - There are generous gardens to the front, sides and rear of the property bound by fencing and walling. The front garden is laid to lawn with mature plants and flowers. The expansive rear garden is an excellent family space incorporating a seating area with pizza oven, lawns, shrub beds, vegetable plot and fruit cage.
Outbuildings - There is a variety of outbuildings within the generous garden grounds including a small greenhouse, two garden sheds and a pizza oven. There is also a coal store to the side of the utility room. The larger greenhouse may be available by separate negotiation. The summerhouse is not included within the sale.
Location - Westruther is a pretty commuter village approximately 8 miles west of Lauder, 13 miles west of Earlston, 14 miles north of Kelso and around 34 miles south of Edinburgh, making it a semi-rural yet highly accessible location for commuting to local Borders Towns or Edinburgh. There is a well-regarded local Primary School and vibrant Community Hall which hosts a wide range of events organised by the village throughout the year.
Earlston (which lies around 13 miles west by car) provides a good selection of local facilities including independent shops, pubs, a church, petrol station, small supermarket and excellent schooling including Earlston High School, one of only two schools in Scotland to feature in Tatler's Top 20 State Secondary Schools 2018.
Kelso (which lies around 14 miles south by car) is a popular Market Town on the River Tweed bursting with character and individuality, making it a hot-spot for tourism and culture in the Scottish Borders region. The town has played host to many large events over the years including stages of the Tour De Britain and high-profile equestrian events. A wide range of shops, bars and restaurants can be found in Kelso, including a large Sainsburys Supermarket and petrol station.
Fixtures & Fittings - All fitted carpets, floor coverings and blinds are to be included within the sale. The larger greenhouse may be available by separate negotiation. The summerhouse is not included within the sale.
Services - Mains water, electricity & drainage. Biomass central heating and double glazing.
Council Tax - Council Tax Band E.
Home Report - A copy of the Home Report can be downloaded from our website or by emailing .
Viewings - Strictly By Appointment via James Agent.
Offers - All offers should be submitted in writing in standard Scottish Legal format by your solicitor to James Agent (the selling agent). All interested parties are advised to instruct a note of interest via their solicitor. In the event of a closing date being set the Seller shall not be bound to accept any offer and the seller also reserves the right to accept any offer at any time.
Brochures
The Old Schoolhouse, Westruther, GordonBrochure- COUNCIL TAXA payment made to your local authority in order to pay for local services like schools, libraries, and refuse collection. The amount you pay depends on the value of the property.Read more about council Tax in our glossary page.
- Band: E
- PARKINGDetails of how and where vehicles can be parked, and any associated costs.Read more about parking in our glossary page.
- Yes
- GARDENA property has access to an outdoor space, which could be private or shared.
- Yes
- ACCESSIBILITYHow a property has been adapted to meet the needs of vulnerable or disabled individuals.Read more about accessibility in our glossary page.
- Ask agent
The Old Schoolhouse, Westruther, Gordon
NEAREST STATIONS
Distances are straight line measurements from the centre of the postcode- Stow Station11.5 miles
Notes
Staying secure when looking for property
Ensure you're up to date with our latest advice on how to avoid fraud or scams when looking for property online.
Visit our security centre to find out moreDisclaimer - Property reference 33387356. The information displayed about this property comprises a property advertisement. Rightmove.co.uk makes no warranty as to the accuracy or completeness of the advertisement or any linked or associated information, and Rightmove has no control over the content. This property advertisement does not constitute property particulars. The information is provided and maintained by James Agent, Melrose. Please contact the selling agent or developer directly to obtain any information which may be available under the terms of The Energy Performance of Buildings (Certificates and Inspections) (England and Wales) Regulations 2007 or the Home Report if in relation to a residential property in Scotland.
*This is the average speed from the provider with the fastest broadband package available at this postcode. The average speed displayed is based on the download speeds of at least 50% of customers at peak time (8pm to 10pm). Fibre/cable services at the postcode are subject to availability and may differ between properties within a postcode. Speeds can be affected by a range of technical and environmental factors. The speed at the property may be lower than that listed above. You can check the estimated speed and confirm availability to a property prior to purchasing on the broadband provider's website. Providers may increase charges. The information is provided and maintained by Decision Technologies Limited. **This is indicative only and based on a 2-person household with multiple devices and simultaneous usage. Broadband performance is affected by multiple factors including number of occupants and devices, simultaneous usage, router range etc. For more information speak to your broadband provider.
Map data ©OpenStreetMap contributors.





