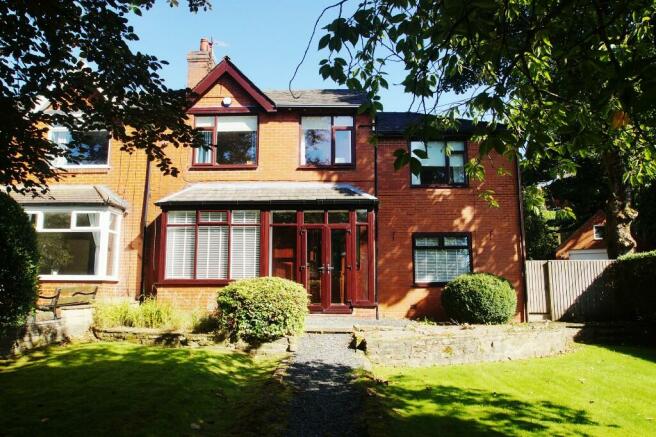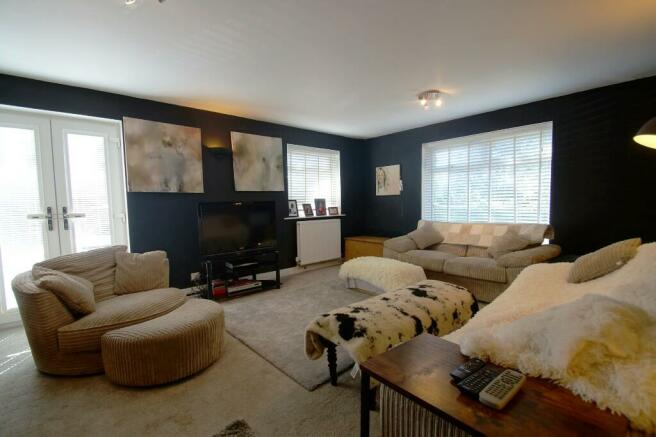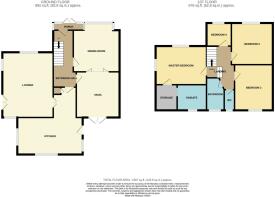Oldham Road, Grasscroft

- PROPERTY TYPE
Semi-Detached
- BEDROOMS
4
- BATHROOMS
2
- SIZE
Ask agent
Key features
- Large Extension to the Rear
- Woodland Garden
- Off Road Parking
- En Suite to Master
Description
The spacious interior which is fully double glazed includes and heated with a combi boiler consists of a bright lounge, a kitchen with garden views, a cosy snug with a wood-burning stove, and a generously sized dining room featuring a bay window and its own wood-burning stove. Upstairs, the master bedroom offers an en-suite and an adjoining storage room/walk-in wardrobe. The extensive rear garden, with its patio and well-established trees, creates a tranquil, woodland atmosphere. This home provides an excellent opportunity to create your dream home, viewing is highly advised to appreciate all this property has to offer.
Council Tax Band D Leasehold 2000 years from 1704
Porch
The entrance door opens into a welcoming porch, offering a practical space to store coats and shoes.
Entrance Hall & Stairs
Leading from the porch, the entrance hall provides access to the kitchen, dining room, and snug. It also offers space for furniture, with stairs rising to the first-floor landing.
Lounge 4.23m (13' 11") x 5.44m (17' 10")
The spacious lounge comfortably accommodates a sofa suite and other occasional furniture. With triple-aspect windows, the room is filled with natural light. French doors open to the side of the property, providing easy access to the driveway.
Kitchen 5.44m (17' 10") x 5.61m (18' 5")
The bright kitchen is fitted with a range of wall and base units, enjoying a triple-aspect view that allows plenty of light. There's space for a small dining table, making it perfect for casual meals. The rear garden can be accessed from here.
Dining Room 3.85m (12' 8") x 4.07m (13' 4")
The dining room features a large bay window and easily accommodates a family-sized dining table along with other furniture. It also boasts a charming wood-burning stove, adding warmth and character to the space. Folding doors lead into the snug, creating an open, versatile layout.
Snug 3.60m (11' 10") x 3.80m (12' 6")
The cosy snug includes French doors that open out onto the patio, ideal for enjoying the garden. The room features a wood-burning stove, with space for a sofa and other occasional furniture.
Landing & Stairs
The landing provides access to all four bedrooms, the bathroom, and a separate WC.
Master Bedroom with En Suite 4.23m (13' 11") x 3.22m (10' 7")
The bright and airy master bedroom benefits from two windows, offering views over the front garden. It easily accommodates a king-size bed and additional furniture.
Storage Room 1.79m (5' 10") x 2.14m (7' 0")
A convenient storage room is accessed directly from the master bedroom, offering a useful space that could serve as a walk-in wardrobe or additional storage.
En-suite 2.44m (8' 0") x 2.14m (7' 0")
The en suite is fitted with a 3-piece suite comprising a bath, hand basin, and WC.
Bedroom 2 3.45m (11' 4") x 3.47m (11' 5")
Situated at the front of the property, the second bedroom is a spacious, bright room that can also accommodate a king-size bed, with plenty of space for additional bedroom furniture.
Bedroom 3 3.18m (10' 5") x 3.81m (12' 6")
Located at the rear of the property, the third bedroom enjoys wonderful views of the back garden and is large enough to accommodate a king-size bed and other furniture.
Bedroom 4 2.07m (6' 9") x 1.92m (6' 4")
A compact single bedroom positioned at the front of the property, could also be used as a home office.
Bathroom 1.47m (4' 10") x 2.71m (8' 11")
The bathroom is fitted with a 2-piece suite, including a bath with an over-shower and a hand basin.
WC 0.86m (2' 10") x 1.72m (5' 8")
A separate, half-tiled WC is located next to the bathroom.
Externally
At the front of the property is a large garden with a gravel pathway leading to the entrance door, bordered by mature hedging that offers a sense of privacy.
A gravelled planting area in front of the house adds to the overall visual appeal.
The extensive rear garden which leads to woodland and hills features multiple patio areas, perfect for outdoor seating and entertaining. With its well-established trees, it offers a charming woodland feel. The garden provides direct access to a wooded area beyond the property, ideal for nature walks and outdoor adventures.
To the side, a convenient driveway offers parking for multiple vehicles, adding to the practicality of the home.
- COUNCIL TAXA payment made to your local authority in order to pay for local services like schools, libraries, and refuse collection. The amount you pay depends on the value of the property.Read more about council Tax in our glossary page.
- Ask agent
- PARKINGDetails of how and where vehicles can be parked, and any associated costs.Read more about parking in our glossary page.
- Yes
- GARDENA property has access to an outdoor space, which could be private or shared.
- Yes
- ACCESSIBILITYHow a property has been adapted to meet the needs of vulnerable or disabled individuals.Read more about accessibility in our glossary page.
- Ask agent
Oldham Road, Grasscroft
NEAREST STATIONS
Distances are straight line measurements from the centre of the postcode- Greenfield Station0.5 miles
- Mossley Station1.7 miles
- Oldham Mumps Station3.1 miles
Notes
Staying secure when looking for property
Ensure you're up to date with our latest advice on how to avoid fraud or scams when looking for property online.
Visit our security centre to find out moreDisclaimer - Property reference 90oldhamroad. The information displayed about this property comprises a property advertisement. Rightmove.co.uk makes no warranty as to the accuracy or completeness of the advertisement or any linked or associated information, and Rightmove has no control over the content. This property advertisement does not constitute property particulars. The information is provided and maintained by Bridges, Uppermill. Please contact the selling agent or developer directly to obtain any information which may be available under the terms of The Energy Performance of Buildings (Certificates and Inspections) (England and Wales) Regulations 2007 or the Home Report if in relation to a residential property in Scotland.
*This is the average speed from the provider with the fastest broadband package available at this postcode. The average speed displayed is based on the download speeds of at least 50% of customers at peak time (8pm to 10pm). Fibre/cable services at the postcode are subject to availability and may differ between properties within a postcode. Speeds can be affected by a range of technical and environmental factors. The speed at the property may be lower than that listed above. You can check the estimated speed and confirm availability to a property prior to purchasing on the broadband provider's website. Providers may increase charges. The information is provided and maintained by Decision Technologies Limited. **This is indicative only and based on a 2-person household with multiple devices and simultaneous usage. Broadband performance is affected by multiple factors including number of occupants and devices, simultaneous usage, router range etc. For more information speak to your broadband provider.
Map data ©OpenStreetMap contributors.







