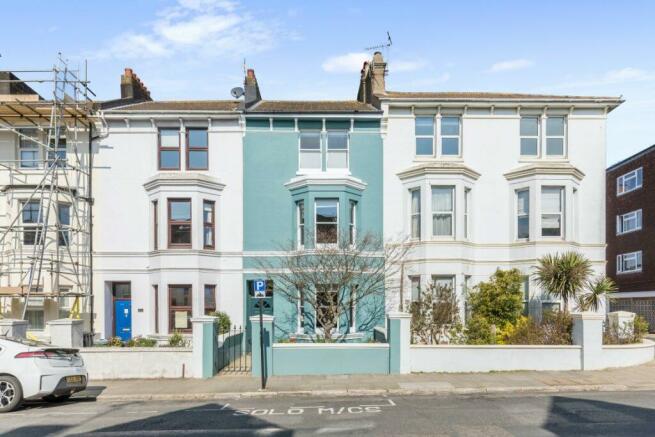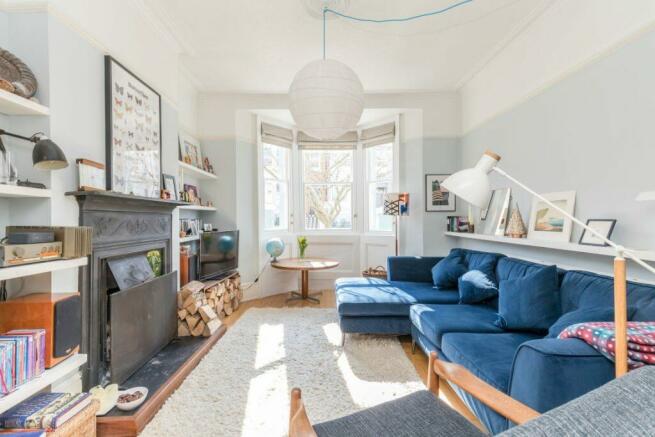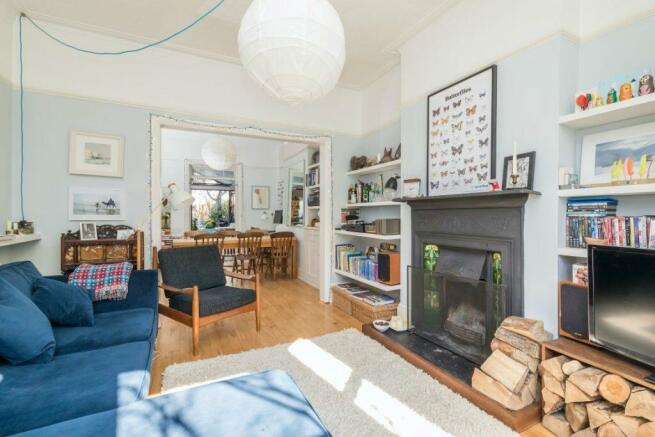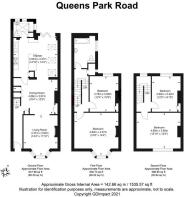Queens Park Road

Letting details
- Let available date:
- Ask agent
- Deposit:
- £3,000A deposit provides security for a landlord against damage, or unpaid rent by a tenant.Read more about deposit in our glossary page.
- Min. Tenancy:
- Ask agent How long the landlord offers to let the property for.Read more about tenancy length in our glossary page.
- Let type:
- Long term
- Furnish type:
- Part furnished
- Council Tax:
- Ask agent
- PROPERTY TYPE
House
- BEDROOMS
4
- BATHROOMS
2
- SIZE
Ask agent
Key features
- An Impressive Three Storey Four Bedroom Extended Period House In Superb Condition Throughout
- Extremely Sought After Position Opposite Queens Park
- Fantastic Open Plan Kitchen / Breakfast Room With Vaulted Ceilings
- Close To Brighton Seafront
- FF Bathroom & GF Separate Utility / Cloakroom
- Private Enclosed Sunny Rear Garden
- Pets considered
- Available from mid October
Description
Upon entering the ground floor, there is a lovely original Victorian door with mouldings and it feels very light/airy. As you walk in you are immediately taken back with a very spacious open plan Lounge/Dinning room with good ceiling heights, period fire place, wood flooring, built in desk/homeworking area which all boasts a nice blend of tranquillity and a good sense of space for entertaining or relaxing. Further on you come to the piece de resistance which is the extended Kitchen/Breakfast room, which has high vaulted ceilings with velux windows, under heated limestone floor, aluminium blind fold doors leading out to the garden area, bespoke kitchen units with solid elm work tops with an oil finish there is breakfast bar with ceramic butler sink and built in appliances. This leads to a Utility Room/Cloakroom which has underheated limestone floor with a toilet and wash hand basin, elm work tops with cupboard and room for washer/dryer.
On the first floor there are two good sized bedrooms with double glazed sash windows and a family bathroom. Finally upon the top floor are two more double bedrooms, one with original windows and the other has double glazed sash windows, both have original panelled doors too.
The rear garden is very attractive and comprises of sandstone tiles, painted wooden shed, raised planters with a mature apple tree with a well established ornamental cherry and lilac painted wooden gate, which leads to a useful rear access.
Accommodation
GROUND FLOOR ENTRANCE HALL DINING ROOM 15' 4" x 12' 0" (4.68m x 3.67m) LIVING ROOM 14' 4" x 11' 10" (4.37m x 3.62m) KITCHEN / BREAKFAST ROOM 14' 10" x 14' 4" (4.54m x 4.37m) UTILITY ROOM / CLOAKROOM FIRST FLOOR LANDING BEDROOM ONE 15' 9" x 14' 4" (4.82m x 4.37m) BEDROOM TWO 12' 4" x 10' 0" (3.78m x 3.05m) BATHROOM SECOND FLOOR BEDROOM THREE 15' 3" x 12' 5" (4.65m x 3.80m) BEDROOM FOUR 12' 5" x 9' 10" (3.80m x 3.02m) OUTSIDE REAR GARDEN
This is the perfect home to return to after a long day & sit in your private sunny rear garden with a cold glass of something - could there be any better way to switch off! If you're feeling more adventurous then why not take a short cycle or bus ride into the City centre for an adventure! There you can really soak up that famous cosmopolitan atmosphere that Brighton & Hove are so famous for!
Please note some of the colours on the walls may have changed since the photos were taken.
Part furnished
Pets Considered
Available from Mid October
- COUNCIL TAXA payment made to your local authority in order to pay for local services like schools, libraries, and refuse collection. The amount you pay depends on the value of the property.Read more about council Tax in our glossary page.
- Band: D
- PARKINGDetails of how and where vehicles can be parked, and any associated costs.Read more about parking in our glossary page.
- Permit
- GARDENA property has access to an outdoor space, which could be private or shared.
- Yes
- ACCESSIBILITYHow a property has been adapted to meet the needs of vulnerable or disabled individuals.Read more about accessibility in our glossary page.
- Ask agent
Queens Park Road
NEAREST STATIONS
Distances are straight line measurements from the centre of the postcode- Brighton Station0.7 miles
- London Road (Brighton) Station0.8 miles
- Moulsecoomb Station1.4 miles
Notes
Staying secure when looking for property
Ensure you're up to date with our latest advice on how to avoid fraud or scams when looking for property online.
Visit our security centre to find out moreDisclaimer - Property reference 14150. The information displayed about this property comprises a property advertisement. Rightmove.co.uk makes no warranty as to the accuracy or completeness of the advertisement or any linked or associated information, and Rightmove has no control over the content. This property advertisement does not constitute property particulars. The information is provided and maintained by Hanover Homes, Brighton. Please contact the selling agent or developer directly to obtain any information which may be available under the terms of The Energy Performance of Buildings (Certificates and Inspections) (England and Wales) Regulations 2007 or the Home Report if in relation to a residential property in Scotland.
*This is the average speed from the provider with the fastest broadband package available at this postcode. The average speed displayed is based on the download speeds of at least 50% of customers at peak time (8pm to 10pm). Fibre/cable services at the postcode are subject to availability and may differ between properties within a postcode. Speeds can be affected by a range of technical and environmental factors. The speed at the property may be lower than that listed above. You can check the estimated speed and confirm availability to a property prior to purchasing on the broadband provider's website. Providers may increase charges. The information is provided and maintained by Decision Technologies Limited. **This is indicative only and based on a 2-person household with multiple devices and simultaneous usage. Broadband performance is affected by multiple factors including number of occupants and devices, simultaneous usage, router range etc. For more information speak to your broadband provider.
Map data ©OpenStreetMap contributors.




