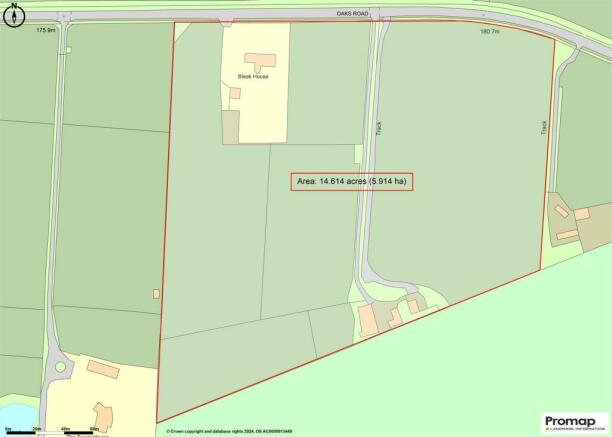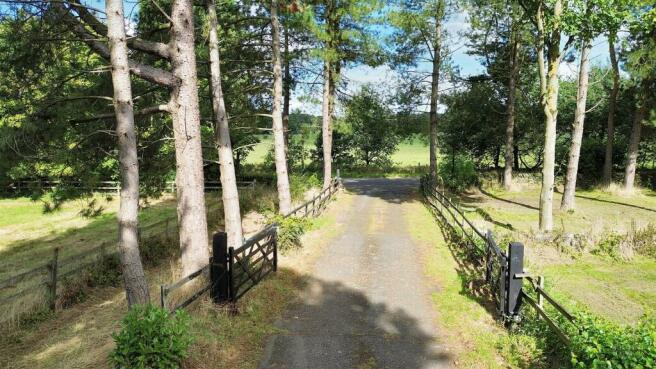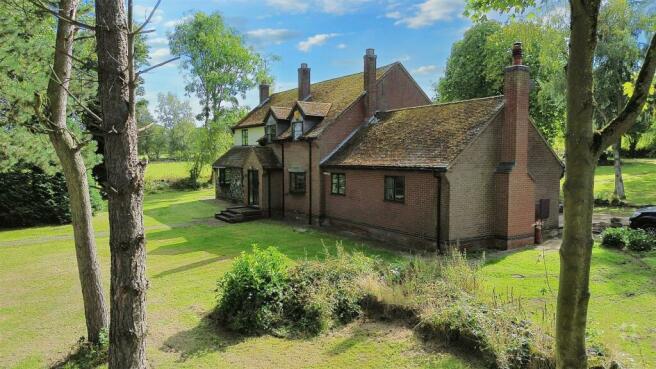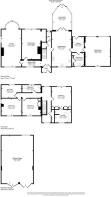Oaks Road, Whitwick

- PROPERTY TYPE
House
- BEDROOMS
4
- BATHROOMS
2
- SIZE
2,872 sq ft
267 sq m
- TENUREDescribes how you own a property. There are different types of tenure - freehold, leasehold, and commonhold.Read more about tenure in our glossary page.
Freehold
Key features
- Eqestrian/Development Opportunity
- 14 Acres of Paddock Land
- Main House - 2,872 sqft
- 3 Barns for Conversion
- Purpose Built Stables
- Vernacular Stone Walled Paddocks
- Extensive Garaging and Outbuildings
- Set in The National Forest
- Glorious Countryside Setting
- Unique and Rare Opportunity
Description
Entrance Porch - With glazed and timber entrance doors, double inner doors giving way to -
Entrance Hall - A spacious hallway with useful understairs cupboard, stairs rising to the first floor.
Lounge - A magnificent room with a feature open fireplace and windows to three sides, including a large bay to the rear enjoying wonderful views over the garden and paddocks.
Dining Room - A large room offering flexible space as a dining room or lounge with a feature open fireplace and window to the rear overlooking the wonderful view of the garden and paddocks beyond.
W/C - Fitted with a low level flush w/c and wash hand basin, with window to the rear.
Dining Kitchen - Forming the hub of this family home, with a wonderful array of units finished in soft tones and shaker style units, with a luxury granite worktop, matching upstands and inset bespoke ordered French sink. The electric powered AGA has 4 ovens, two hobs and a hotplate, there is ample space for farmhouse dining table and this room boasts quarry tiled flooring.
Conservatory - A large bespoke built Conservatory with low level wall, double glazing and upvc framework with apex glass roof. There is Quarry tiled flooring and double doors to the garden.
Rear Hall - This hallway has quarry tiled flooring, decorative glazed hardwood door to the garden and access to -
Utility Room - With a range of fitted units, sink unit and wall mounted gas central heating boiler.
Family Room - A particularly large room with a magnificent feature open fireplace and decorative surround. There are windows front and rear and a vast amount of living space.
First Floor Landing - A spacious landing with window to the rear and access to all rooms.
Bedroom 1 - A large double bedroom with fitted wardrobe and a wonderful view over the garden and paddock land.
En-Suite - Fitted with a four piece suite comprising W/c, wash hand basin, shower cubicle and a freestanding claw and ball slipper bath.
Bedroom 2 - A spacious bedroom with ample room for bed and bedroom furniture, windows to the side and front elevations.
Bedroom 3 - A double bedroom enjoying views over the garden at the rear.
Bedroom 4 - With ample space for bed and furniture, with a window overlooking the front.
Bathroom - A spacious family bathroom with window to the front, three piece suite comprising bath, w/c and wash hand basin.
Front And Rear Gardens - The property sits in a pretty position with a wonderful arrival experince, flanked by magnificent pine trees and affording a great deal of privacy. There is extensive driveway parking leading to a large detached garage. The rear garden has patio, lawn and mature trees above a large feature pond. A raised patio adjacent to a Summer house gives a wonderful vantage point over the garden and land.
Small Yard - The small yard as its known, consists of two purpose built timber stables installed within an enclosed paddock, ideal for tacking up or as a starvation paddock. There is a former dog kennel/run and gated access to the drive and paddocks.
Stable Block - A purpose built block of stables comprising 4 loose boxes, with water, power and lighting.
Barns 1 & 2 - Forming a single large barn, but designated as two semi-detached barn conversions under Class Q permitted development, along with their own private driveway access from Oaks Road.
Surveys completed to date are listed below:
1. Road Survey
2. Contamination Survey
3. Current EPC through Ashby Energy
4. Building Reg Plan Check
5. Structural Calculations
6. Working Drawings
7. Plan details on Northwest Planning Website.
Immediate start is allowed on Barns 1 and 2 for development.
Barn 3 - Newly erected in 2015, and used as machinery storage, this Steel and timber barn will be eligible for an application for Class Q conversion in 2025.
Paddocks - The site area totals just over 14 acres, consisting largely of well kept and well drained grass paddocks. The paddocks are divided neatly by existing vernacular dry stone walls, along with timber post and rail fencing. In addition to the main property driveway, there are three additional Oaks Road accessed gateways, two of which have driveways up to the stables and barns.
The Area - Set in The National Forest, the stunning countryside scenery surrounding this property is breath taking. The historic Mount St Bernard Abbey is 100 yards or so up the road, along with numerous picturesque walks, many of which can be found listed on the National Forest website, including the Blackbrook Beauty Walk which circumnavigates the property. The nearby town of Whitwick is a short drive away for all the daily essentials, with Coalville, Ashby-de-la-Zouch and Loughborough a short drive away. The A511/A50 and M1 are all easily accessible.
Extra Information - Unlike many properties with an extensive land holding, this property does not have any public footpaths or rights of way across it. The property is on mains water, electric and gas supply and mains sewerage.
To check the Internet and Mobile coverage you can use the following link: gb/broadband-coverage
To check any Flood Risks you can use the following link: https://check-long-term-flood risk.service.gov.uk/postcode
Brochures
Oaks Road, WhitwickEPCBrochure- COUNCIL TAXA payment made to your local authority in order to pay for local services like schools, libraries, and refuse collection. The amount you pay depends on the value of the property.Read more about council Tax in our glossary page.
- Band: G
- PARKINGDetails of how and where vehicles can be parked, and any associated costs.Read more about parking in our glossary page.
- Garage
- GARDENA property has access to an outdoor space, which could be private or shared.
- Yes
- ACCESSIBILITYHow a property has been adapted to meet the needs of vulnerable or disabled individuals.Read more about accessibility in our glossary page.
- Ask agent
Oaks Road, Whitwick
Add an important place to see how long it'd take to get there from our property listings.
__mins driving to your place


Your mortgage
Notes
Staying secure when looking for property
Ensure you're up to date with our latest advice on how to avoid fraud or scams when looking for property online.
Visit our security centre to find out moreDisclaimer - Property reference 33387071. The information displayed about this property comprises a property advertisement. Rightmove.co.uk makes no warranty as to the accuracy or completeness of the advertisement or any linked or associated information, and Rightmove has no control over the content. This property advertisement does not constitute property particulars. The information is provided and maintained by Richard Harrison Estate Agents & Valuers, Loughborough. Please contact the selling agent or developer directly to obtain any information which may be available under the terms of The Energy Performance of Buildings (Certificates and Inspections) (England and Wales) Regulations 2007 or the Home Report if in relation to a residential property in Scotland.
*This is the average speed from the provider with the fastest broadband package available at this postcode. The average speed displayed is based on the download speeds of at least 50% of customers at peak time (8pm to 10pm). Fibre/cable services at the postcode are subject to availability and may differ between properties within a postcode. Speeds can be affected by a range of technical and environmental factors. The speed at the property may be lower than that listed above. You can check the estimated speed and confirm availability to a property prior to purchasing on the broadband provider's website. Providers may increase charges. The information is provided and maintained by Decision Technologies Limited. **This is indicative only and based on a 2-person household with multiple devices and simultaneous usage. Broadband performance is affected by multiple factors including number of occupants and devices, simultaneous usage, router range etc. For more information speak to your broadband provider.
Map data ©OpenStreetMap contributors.




