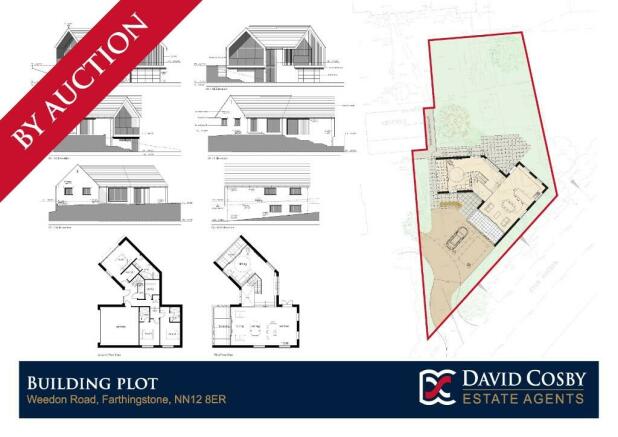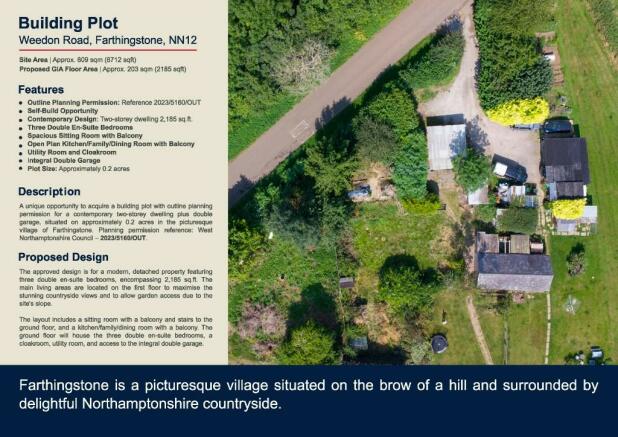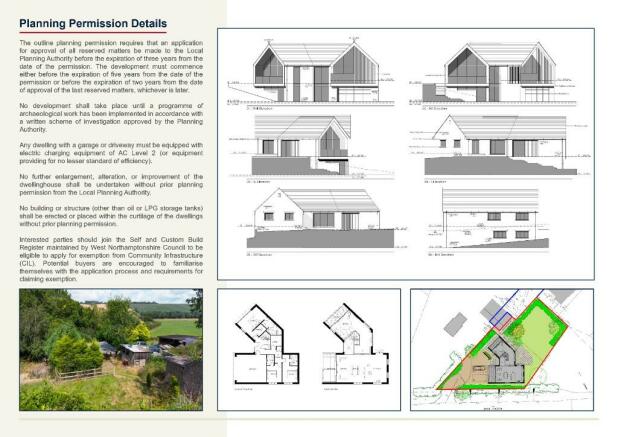Land at Weedon Road, Farthingstone, NN12
- PROPERTY TYPE
Plot
- SIZE
Ask agent
Key features
- Outline Planning Permission: Reference 2023/5160/OUT
- Self-Build Opportunity
- Contemporary Design: Two-storey dwelling extending to 2,185 sq.ft.
- Three Double En-Suite Bedrooms
- Spacious Sitting Room with Balcony
- Open Plan Kitchen/Family/Dining Room with Balcony
- Utility Room and Cloakroom
- Integral Double Garage
- Plot Size: Approximately 0.2 acres
Description
A unique opportunity to acquire a building plot with outline planning permission for a contemporary two-storey dwelling plus double garage, situated on approximately 0.2 acres in the picturesque village of Farthingstone. Planning permission reference: West Northamptonshire Council - 2023/5160/OUT.
Features:
Outline Planning Permission: Reference 2023/5160/OUT
Self-Build Opportunity
Contemporary Design: Two-storey dwelling extending to 2,185 sq.ft.
Three Double En-Suite Bedrooms
Spacious Sitting Room with Balcony
Open Plan Kitchen/Family/Dining Room with Balcony
Utility Room and Cloakroom
Integral Double Garage
Plot Size: Approximately 0.2 acres
Location:
Farthingstone is a picturesque village situated on the brow of a hill and surrounded by delightful Northamptonshire countryside.
Located in the centre of the village is The Joy Mead, an open space bequeathed to the villagers by the Agnew family. It contains immaculately maintained and beautiful gardens together with a poignant cloister area beneath a Collyweston slate roof to serve as a war memorial.
The local pub, The Kings Arms, is a free house and attracts many visitors who delight both in the secret garden and the fantastic real ales and fine foods.
Situated equidistant between the market towns of Towcester and Daventry, Farthingstone is less than a 40-minute commute to Milton Keynes where further facilities are available as well as Milton Keynes Central Railway with direct and frequent trains to London Euston. The main arterial roads of the M1 and M40 are also within easy reach.
Property Details:
The approved design is for a modern, detached property featuring three double en-suite bedrooms, encompassing 2,185 sq.ft. The main living areas are located on the first floor to maximise the stunning countryside views and to allow garden access due to the site's slope.
The layout includes a sitting room with a balcony and stairs to the ground floor, and a kitchen/family/dining room with a balcony. The ground floor will house the three double en-suite bedrooms, a cloakroom, utility room, and access to the integral double garage.
Planning Permission Details:
The Outline Planning permission requires that an application for approval of all reserved matters be made to the Local Planning Authority before the expiration of three years from the date of this permission. The development must commence either before the expiration of five years from the date of this permission or before the expiration of two years from the date of approval of the last reserved matters, whichever is later.
No development shall take place until a programme of archaeological work has been implemented in accordance with a written scheme of investigation approved by the Planning Authority.
Any dwelling with a garage or driveway must be equipped with electric charging equipment of AC Level 2 (or equipment providing for no lesser standard of efficiency).
No further enlargement, alteration, or improvement of the dwelling house shall be undertaken without prior planning permission from the Local Planning Authority.
No building or structure (other than oil or LPG storage tanks) shall be erected or placed within the curtilage of the dwellings without prior planning permission.
Interested parties should join the Self and Custom Build Register maintained by West Northamptonshire Council to be eligible to apply for exemption from Community Infrastructure (CIL). Potential buyers are encouraged to familiarise themselves with the application process and requirements for claiming exemption.
Online Auction Information:
This property is being offered for sale via our online auction platform. Cash buyers or pre-approved mortgages only. Please visit the David Cosby website and click 'Auction Properties'.
Why buy at auction?
* Sub 1% fall-through
* 5 x quicker
* Below market pricing
Here are key points about the auction process:
Register: Bidders must create an account on our auction page. This allows you to search for properties, download legal documents, arrange site viewings, and contact agents and solicitors.
Verify ID: Bidders must complete an ID verification process online, which is quick and leaves a soft footprint on your credit report.
Download Legal Pack: Interested parties should download a copy of the Legal Pack, which will be available on our auction site.
Confirm Terms: Bidders must ensure they have funds in place before bidding. If you win the bid, you are legally obliged to pay the full amount of the purchase price.
Place Your Bid: Bidders need to provide solicitor details and payment information. A fee of £5,000 is charged to the winning bidder, which is split between a buyer fee and a part payment of the purchase price.
Upon winning the auction:
Exchange Occurs Immediately: The successful bidder must pay the remainder of the 10% deposit and submit all signed documents by 12pm UK time the next business day.
Completion: Typically, completion occurs 20 working days from the exchange of contracts.
Agent's Note:
The planning permission granted is outline with all matters reserved except for access. The permission is for a self-build project, requiring the occupier to join the Self and Custom Build Register maintained by West Northamptonshire Council and have a South Northamptonshire connection. For further details, please contact West Northamptonshire Council - .
There is a deed of easement affording access across the front portion of the entrance drive for no. 2 New Cottages.
Viewing Arrangements:
Strictly by prior appointment with David Cosby Chartered Surveyors & Estate Agents.
Brochures
BrochureLand at Weedon Road, Farthingstone, NN12
NEAREST STATIONS
Distances are straight line measurements from the centre of the postcode- Long Buckby Station7.2 miles
About David Cosby Chartered Surveyors, Farthingstone
Little Court Cottage Maidford Road, Farthingstone, NN12 8HE

Notes
Disclaimer - Property reference 6648. The information displayed about this property comprises a property advertisement. Rightmove.co.uk makes no warranty as to the accuracy or completeness of the advertisement or any linked or associated information, and Rightmove has no control over the content. This property advertisement does not constitute property particulars. The information is provided and maintained by David Cosby Chartered Surveyors, Farthingstone. Please contact the selling agent or developer directly to obtain any information which may be available under the terms of The Energy Performance of Buildings (Certificates and Inspections) (England and Wales) Regulations 2007 or the Home Report if in relation to a residential property in Scotland.
Auction Fees: The purchase of this property may include associated fees not listed here, as it is to be sold via auction. To find out more about the fees associated with this property please call David Cosby Chartered Surveyors, Farthingstone on 01327 221851.
*Guide Price: An indication of a seller's minimum expectation at auction and given as a “Guide Price” or a range of “Guide Prices”. This is not necessarily the figure a property will sell for and is subject to change prior to the auction.
Reserve Price: Each auction property will be subject to a “Reserve Price” below which the property cannot be sold at auction. Normally the “Reserve Price” will be set within the range of “Guide Prices” or no more than 10% above a single “Guide Price.”
Map data ©OpenStreetMap contributors.



