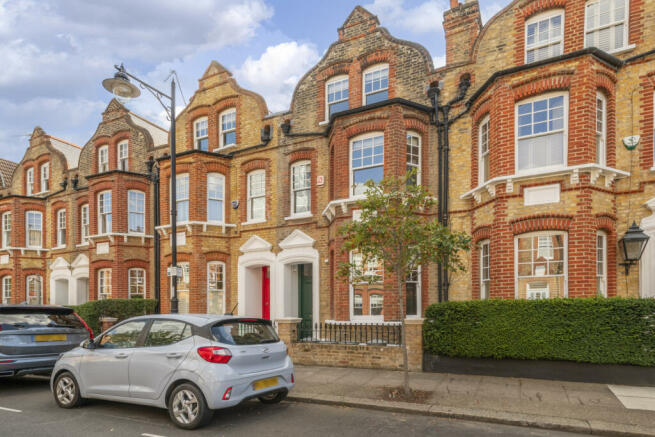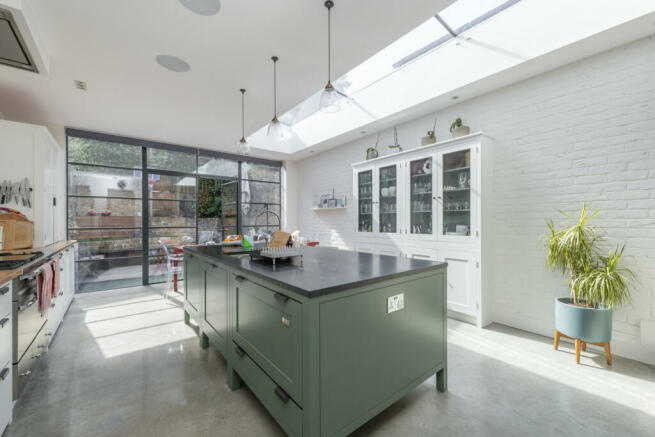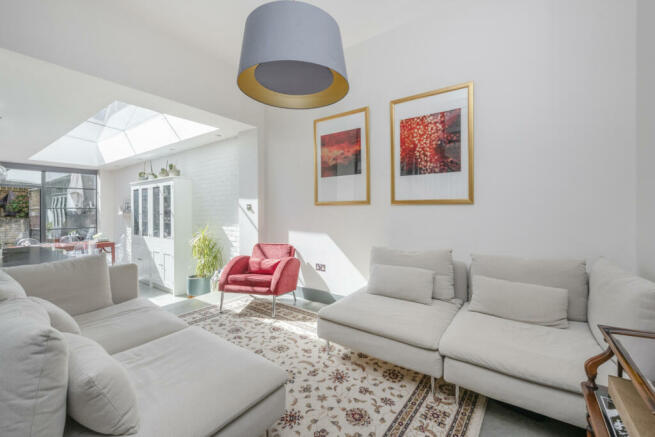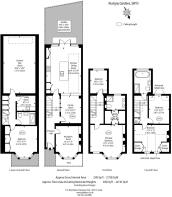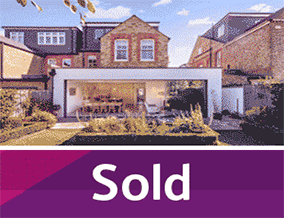
Ruvigny Gardens, West Putney, SW15

- PROPERTY TYPE
House
- BEDROOMS
5
- BATHROOMS
4
- SIZE
Ask agent
- TENUREDescribes how you own a property. There are different types of tenure - freehold, leasehold, and commonhold.Read more about tenure in our glossary page.
Freehold
Key features
- In Excess of 2400sf
- Beautifully renovated and finished throughout
- Prime West Putney Location
- Light and bright throughout
- Huge Basement level, with 3m ceiling height
- South facing garden
- Period features
- Five double bedrooms
Description
This gorgeous house oozes curb-appeal and is located on a quiet, yet wonderfully located street in the heart of West Putney. The property has been fully renovated by the current owners, when undergoing a back to brick renovation in 2015 to achieve the incredible space and finish that the house now has.
As you enter the attractive house under the porch you are greeted by the large hallway, with high ceilings, setting the tone for the entire property.
On your right as you enter is the formal living room, very much in keeping with the original design, it offers beautiful cornicing, marble fire place and it decorated in warm colour's, providing a great space to relax.
As you proceed through the ground floor, you reach the vocal point of the home. Through large crittall windows which captures the South facing light you have a family room, which offers a flexible space. At the rear of the house, which has been extended to the rear and side you have the large kitchen / dinning area. With skylights and matching crittall doors, this room is flooded with natural light. The kitchen is bespoke, made by Plain English, comes with a lifetime warranty and features a large range cooker. The family room and kitchen further benefits from polished concrete floors, further enhancing the light achieved in these beautifully crafted spaces.
On the lower ground floor you have a fantastic ceiling height at three meters. This helps create a enhanced sense of space. Here is a large bedroom, perfect for guests or a live in Nanny, a tastefully decorated bathroom and a large cinema / playroom, which could also work as a gym, offering 363 square foot of space, with a large sky light. This level is tanked and has industrial grade pumps installed, all located in the plant room / utility room, on the same floor.
On the first floor of the house is a double bedroom at the rear of the property and the principle bedroom at the front, which has a large walk through wardrobe and a beautifully designed en-suite bathroom, giving the room a truly luxurious feel.
Two further double bedrooms occupy the top floor of the and share another beautifully finished bathroom. All of the bedrooms are finished to a fantastic standard throughout, feature oak flooring, a plethora of accommodation and tasteful decoration.
The South facing garden is accessed by the large crittall doors, beautifully connecting the kitchen to the outside, providing an excellent space to entertain and have the two spaces as one. There is also a useful rear access.
The house also is to benefit a new owner further as it has been re-wired, re-plumbed, has double glazed acoustic glass windows, CAT 6 caballing and much more, which has to be explored in person.
Ruvigny Gardens is a particularly sought after one-way, quiet residential road, comprising similarly handsome properties. It is ideally located close to the independent local shops and cafes on the Lower Richmond Road. The house’s proximity to the Thames embankment offers enjoyable river walks and fast access to central London using the river boat service. Putney Bridge underground station is 0.5 miles away, as is the Putney mainline station, while the 22 bus stops at the end of the road taking passengers to the King’s Road, Knightsbridge and Piccadilly.
Selling your property in Ruvigny Gardens? Trying to find your perfect home to buy? Register with Chestertons Putney to get the full picture from the experts in the West Putney market.
Our China Desk is here for you, if Chinese is your preferred language, please get in touch via WeChat (Chestertons-NHsales)
Brochures
Super-size images and Full Online Details ---- COUNCIL TAXA payment made to your local authority in order to pay for local services like schools, libraries, and refuse collection. The amount you pay depends on the value of the property.Read more about council Tax in our glossary page.
- Band: G
- PARKINGDetails of how and where vehicles can be parked, and any associated costs.Read more about parking in our glossary page.
- Ask agent
- GARDENA property has access to an outdoor space, which could be private or shared.
- Private garden
- ACCESSIBILITYHow a property has been adapted to meet the needs of vulnerable or disabled individuals.Read more about accessibility in our glossary page.
- Ask agent
Ruvigny Gardens, West Putney, SW15
NEAREST STATIONS
Distances are straight line measurements from the centre of the postcode- Putney Bridge Station0.4 miles
- Putney Station0.5 miles
- East Putney Station0.7 miles



Chestertons has over 30 offices spanning across London, our highly knowledgeable and experienced sales teams provide maximum market exposure for every property. Whether you are looking to buy or sell, Chestertons property experts are here to help
Notes
Staying secure when looking for property
Ensure you're up to date with our latest advice on how to avoid fraud or scams when looking for property online.
Visit our security centre to find out moreDisclaimer - Property reference PUT240185. The information displayed about this property comprises a property advertisement. Rightmove.co.uk makes no warranty as to the accuracy or completeness of the advertisement or any linked or associated information, and Rightmove has no control over the content. This property advertisement does not constitute property particulars. The information is provided and maintained by Chestertons, Putney. Please contact the selling agent or developer directly to obtain any information which may be available under the terms of The Energy Performance of Buildings (Certificates and Inspections) (England and Wales) Regulations 2007 or the Home Report if in relation to a residential property in Scotland.
*This is the average speed from the provider with the fastest broadband package available at this postcode. The average speed displayed is based on the download speeds of at least 50% of customers at peak time (8pm to 10pm). Fibre/cable services at the postcode are subject to availability and may differ between properties within a postcode. Speeds can be affected by a range of technical and environmental factors. The speed at the property may be lower than that listed above. You can check the estimated speed and confirm availability to a property prior to purchasing on the broadband provider's website. Providers may increase charges. The information is provided and maintained by Decision Technologies Limited. **This is indicative only and based on a 2-person household with multiple devices and simultaneous usage. Broadband performance is affected by multiple factors including number of occupants and devices, simultaneous usage, router range etc. For more information speak to your broadband provider.
Map data ©OpenStreetMap contributors.
