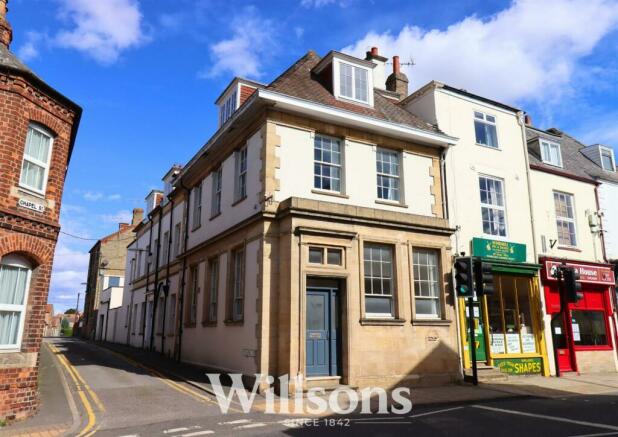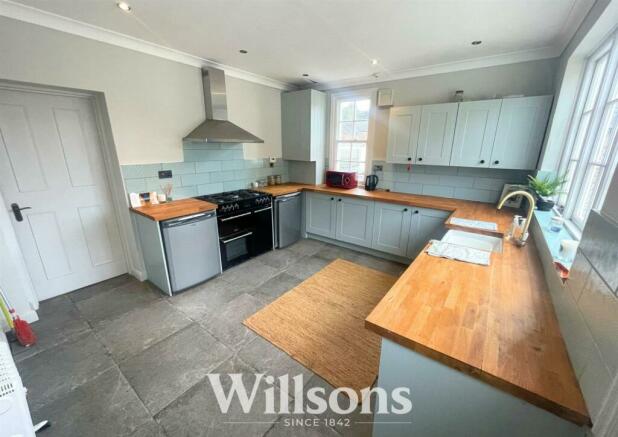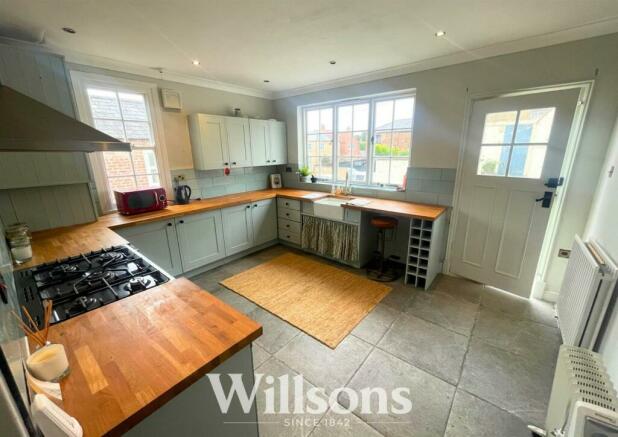High Street, Alford

Letting details
- Let available date:
- Now
- Deposit:
- £1,211A deposit provides security for a landlord against damage, or unpaid rent by a tenant.Read more about deposit in our glossary page.
- Min. Tenancy:
- Ask agent How long the landlord offers to let the property for.Read more about tenancy length in our glossary page.
- Let type:
- Long term
- Furnish type:
- Ask agent
- Council Tax:
- Ask agent
- PROPERTY TYPE
Flat
- BEDROOMS
4
- BATHROOMS
1
- SIZE
1,077 sq ft
100 sq m
Key features
- Spacious 4 bedroom maisonette on first and second floor of historic bank
- Located in the centre of Alford town close to local amenities
- Beautifully decorated with unique light fixtures and finishing touches.
- First floor bathroom, functional bath in the bedroom and toilets on each floor
- Gas central heating radiators throughout
- Undercounter fridge and freezer included
- Council Tax band A
- EPC Rating D
- Deposit £1211.53
Description
Viewing And Holding Deposit - If you wish to view any of our rental properties please fully complete the Willsons Application form online or at our offices (NO CHARGE) and return to the Skegness branch of Willsons, we will then contact you to arrange a viewing. (Failure to complete all sections may result in your application being delayed).
Viewings are arranged between the hours of 9am - 5pm Monday to Friday.
If you wish to apply for the property once you have viewed, each individual is required to complete a Tenancy Proposal Form (bound by Ground 17 of the Housing Act 1988 as amended).
A holding fee of one weeks rent must be paid at the start of referencing and is to be held whilst referencing is being completed. This fee will be deducted from the first months rent upon successful completion of referencing.
Accommodation - Large 4 bedroom maisonette located in Alford town centre close to local amenities
Kitchen - 4.18 x 3.48 (13'8" x 11'5") - Sash windows, double gas grill and oven, extractor fan over 5 ring gas hob, range of modern wall and base units topped with wooden work surfaces, drop-in porcelain basin with single tap, gas central heated radiator, gifted under counter fridge and freezer, sockets and switches, back door leading to terrace.
Downstairs W/C - 1.70 x 1.15 (5'6" x 3'9") - First floor W/C, light fitting, sash window, panelled detail
Bathroom - 3.24 2.67 (10'7" 8'9") - Sash window, panelled bath with overhead shower and shower screen, pedestal hand basin, gas central heated radiator, double storage cupboard with water cylinder, extractor fan, light fixture.
Dining Room - 3.73 x 2.56 (12'2" x 8'4") - Sash window, gas central heated radiator, light fixture, sockets and switches.
Games Room/ Bedroom 4 - 3.60 x 2.98 (11'9" x 9'9") - Sash window, gas central heated radiator, Built in entertainment unit, light fixture.
Lounge - 4.45 x 5.12 (14'7" x 16'9") - Sash windows, gas central heated radiators, built in shelving unit, sockets and switches, internet connection, light fixtures,
Bedroom One - 3.87 x 3.55 (12'8" x 11'7") - Double window, Ornamental fireplace, built in shelving, storage cupboard 1.93 x 1.14, light fixtures,
Bedroom Two - 3.10 x 3.23 (10'2" x 10'7") - Sash window, sockets and switches, light fixture, gas central heated radiator
Master Bedroom - 5.24 x 3.43 (17'2" x 11'3") - Sash windows, gas central heated radiator, freestanding working bath, ornamental fireplace, shelving, storage cupboard with rail, sockets and switches,
Upstairs W/C - 2.25 x 1.29 (7'4" x 4'2") - Gas central heated radiator, toilet, wall mounted hand basin, panelling effect, extractor fan, light fixture
Terrace - Access to terrace via kitchen door and outside staircase, use of 2 storage sheds, garage access.
Brochures
High Street, AlfordBrochure- COUNCIL TAXA payment made to your local authority in order to pay for local services like schools, libraries, and refuse collection. The amount you pay depends on the value of the property.Read more about council Tax in our glossary page.
- Ask agent
- PARKINGDetails of how and where vehicles can be parked, and any associated costs.Read more about parking in our glossary page.
- Yes
- GARDENA property has access to an outdoor space, which could be private or shared.
- Ask agent
- ACCESSIBILITYHow a property has been adapted to meet the needs of vulnerable or disabled individuals.Read more about accessibility in our glossary page.
- Ask agent
High Street, Alford
NEAREST STATIONS
Distances are straight line measurements from the centre of the postcode- Thorpe Culvert Station9.6 miles
About the agent
Willsons is an independent firm of property professionals proudly celebrating 175 years of practising in eastern Lincolnshire with offices in Alford and Skegness.
We pride ourselves on being able to deliver a quality service to our clients with a personal touch. Our areas of expertise are:
ESTATE AGENCY
We provide a professional yet highly personal service and enjoy a proven track record in the sale of all types of properties across our region from the Wolds to the s
Industry affiliations

Notes
Staying secure when looking for property
Ensure you're up to date with our latest advice on how to avoid fraud or scams when looking for property online.
Visit our security centre to find out moreDisclaimer - Property reference 33386569. The information displayed about this property comprises a property advertisement. Rightmove.co.uk makes no warranty as to the accuracy or completeness of the advertisement or any linked or associated information, and Rightmove has no control over the content. This property advertisement does not constitute property particulars. The information is provided and maintained by Willsons, Skegness. Please contact the selling agent or developer directly to obtain any information which may be available under the terms of The Energy Performance of Buildings (Certificates and Inspections) (England and Wales) Regulations 2007 or the Home Report if in relation to a residential property in Scotland.
*This is the average speed from the provider with the fastest broadband package available at this postcode. The average speed displayed is based on the download speeds of at least 50% of customers at peak time (8pm to 10pm). Fibre/cable services at the postcode are subject to availability and may differ between properties within a postcode. Speeds can be affected by a range of technical and environmental factors. The speed at the property may be lower than that listed above. You can check the estimated speed and confirm availability to a property prior to purchasing on the broadband provider's website. Providers may increase charges. The information is provided and maintained by Decision Technologies Limited. **This is indicative only and based on a 2-person household with multiple devices and simultaneous usage. Broadband performance is affected by multiple factors including number of occupants and devices, simultaneous usage, router range etc. For more information speak to your broadband provider.
Map data ©OpenStreetMap contributors.



