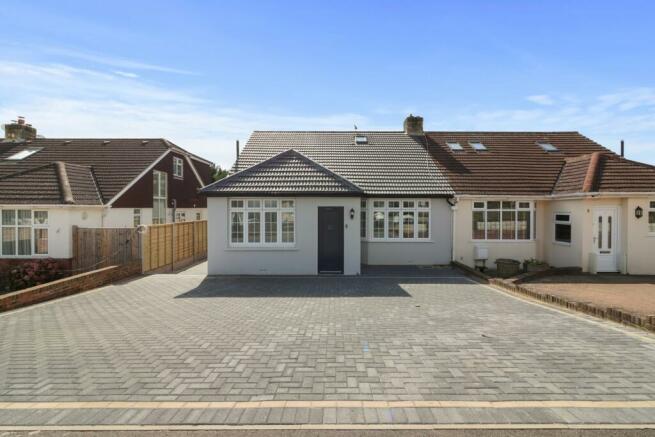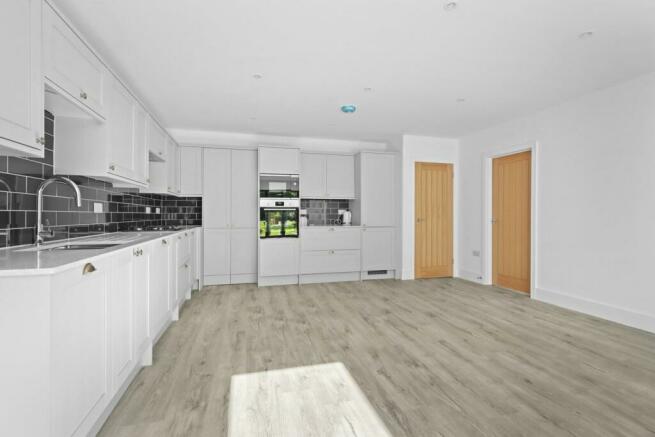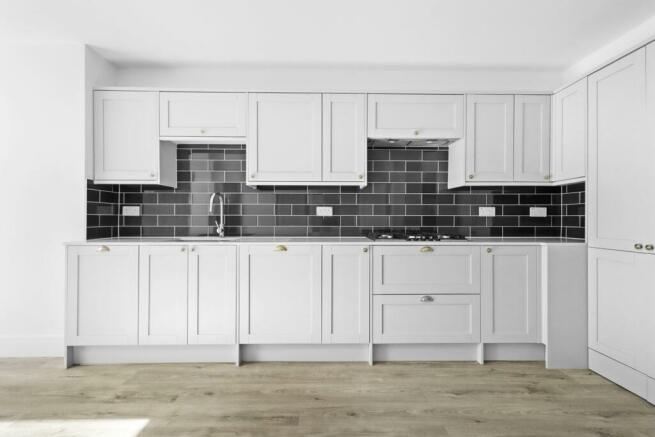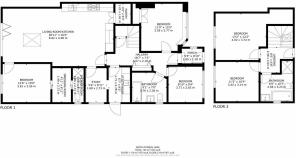Brightling Road, Polegate, BN26

- PROPERTY TYPE
Semi-Detached Bungalow
- BEDROOMS
5
- BATHROOMS
3
- SIZE
Ask agent
- TENUREDescribes how you own a property. There are different types of tenure - freehold, leasehold, and commonhold.Read more about tenure in our glossary page.
Freehold
Key features
- CHAIN FREE
- SUBSTANTIAL FAMILY HOME
- COMPLETELY REFURBISHED AND MODERNISED
- SUPERB STANDARD OF FINISH WITH HIGH QUALITY FIXTURES AND FITTINGS
- BRAND NEW PLUMBING AND ELECTRICS
- BRAND NEW KITCHEN WITH WALK IN PANTRY AND SEPERATE UTILITY ROOM
- LARGE-SCALE OPEN PLAN LIVING AREA
- 5 DOUBLE BEDROOMS
- 3 BRAND NEW BATHROOMS
- 120FT REAR GARDEN
Description
AP Estate Agents is very proud to present this amazing opportunity to own a fully refurbished and modernised 5 double bedroom + study + 3 bathroom family home in Polegate. Reimagined by London developers, who have been featured on Homes under the Hammer, they have brought with them a style of design and functionality that you don't often find in projects around this area, there is so much attention to detail it is hard to know where to begin.
The location of the property is second to none. Polegate High Street and Train Station are less than a 5min walk - London commuters, you could be at London Victoria in just over an hour of leaving your front door with no parking charges or sitting in hours of traffic. Run out of bread/milk? No problem, the Tesco Garage is a mere 2min walk away!
INSIDE THE PROPERTY
As you enter into the property you are welcomed by a PORCH which leads into a long hallway with stylish grey flooring which has been laid throughout the entire ground floor – it is quite striking against freshly decorated walls and solid oak doors.
The huge LIVING AREA has anthracite Bi-fold doors stretching the entire width which provides a beautifully framed uninterrupted views up the garden. Designed to be the hub of the home this space is your kitchen, dining and living room all in one impressive space. The KITCHEN is up-to-the-minute design finished in a dove grey colour with beautiful quartz worktops, it really stands out with dark grey metro tile splash backs and endless amount of preparation area. Appliances include a brand-new built-in BOSCH double oven and BOSCH microwave as well as an integrated dishwasher, tall fridge freezer, 5 ring gas hob (with extractor above) and a butler style 1.5 bowl sink. An amazing feature of the room is a hidden room within the units that leads you into a fantastic walk-in pantry. There are a couple of tower radiators throughout the room and a huge skylight with LED display that floods the room with light, in this room you will also find a stylish grooved panel entertainment wall designed to accommodate a wall hung TV.
The UTILITY ROOM, furnished with a generous array of storage units, boiler and space for both washing machine and dryer beneath a stylish quartz worktop with inset stainless steel butler sink. There is a door that leads out to the side of the property and an archway into the most versatile room ever. This space could be used as a single bedroom but maybe more useful as an office/study, ironing room or even pet’s room.
The PRINCIPAL BEDROOM, is on the ground floor and a great size double featuring a walk through dressing room and EN SUITE, with a walk in shower, W.C, washbasin unit with storage below and a chrome towel rail.
BEDROOM 2 and 3 can also be found downstairs, both are double bedrooms with views over the front of the property. Bedroom 3 also features a walk in wardrobe.
The family BATHROOM on the ground floor contains a new bathroom suite comprising of a "L" shaped bath with shower above, with both drenching head and separate hand-held fitment, and a useful alcove made in the wall for all the lotions, a W.C, wash basin unit with storage below and heated touch sensitive mirror above, as well as a heated chrome towel rail.
Within the main hallway are the stairs to the first floor. The grooved panelling as seen on the entertainment wall has used on the stairs as a feature wall and to hide an understairs cupboard.
UPSTAIRS
Brand-new carpets line the route upstairs with a glass panelled gallery at the top, a well positioned Velux window and tall mirrored radiator creates a light, bright area in the stairwell and on the landing.
BEDROOM 4 is a good size double and BEDROOM 5 also a generous double with an interesting alcove that could be used as walk-in wardrobe, study area or perhaps something more inventive. Both bedrooms feature views over the rear garden and it is possible to see the South Downs in the distance.
The upstairs BATHROOM is finished in the stylish shades of grey seen in the other bathrooms, contrasting marble effect with display walls of herringbone patterned darker grey tiles. Walk in shower cubicle with separate drench head and adjustable hose attachment, W.C, panel bath, wash basin unit with storage below, heated touch sensitive vanity mirror above, chrome heated towel rail
All of the five BEDROOMS feature LED spot lights plus a remote controlled central ceiling fan with a dimmable + hue colour changing (warm/white) LED. There is also no shortage of double sockets (USB and USB-c outlets) in each room.
All the three BATHROOMS have been stylishly designed with the same colour theme, just with different patterns on the feature wall.
There is storage galore in this property with a double storage cupboard on the ground floor containing the meters, understairs storage hidden by stylish wall panelling (which is used throughout the property), and a huge, easy access loft space accessed via a standard door on the first floor perfect for all those suitcase and Christmas decorations.
OUTSIDE
The property looks just as smart from the outside, it has been finished in a light grey self cleaning silicone render with the loft extension and side gable clad in a dark grey hanging tile.
Need plenty of parking? No Problem - A newly laid block paved driveway and low wall surrounding the boundary not only adds significant curb appeal, it provides parking for 3 cars comfortably and 5 if the double vehicle crossover is utilised.
Around the side of the property are a couple of steps down, with the block paving continuing all the way around to grant access to the rear garden, here the patio continues to span across the rear of the property. There are multi coloured outside wall lights (SMART controlled), and a motion-sensored spotlight on the rear wall of the property, meaning you can comfortably entertain while the kids are kicking a ball down the back of the garden well into the night. The rear garden has been left as a blank canvas deliberately because it is such an individual preference, but a beautiful magnolia tree and some fruit trees remain towards the end of the garden which measures approx 120ft (tbv).
ADDITIONAL INFORMATION
SERVICES: Mains Gas, Electricity, Water and Sewage. There is Fiberoptic in the pavement out the front of the property, but a new owner would need to enquire about getting this installed to the house.
COUNCIL TAX: WEALDEN BAND C - £2,216.62
LOCATION
Polegate is a well renowned town having the advantage of a mainline station at its heart from which you can get to London, Gatwick and Ashford channel tunnel very easily, along with a large car park, making it an excellent choice for commuters. The High street has a variety of shops with the convenience of Morrisons and Co-Op express stores as well as one stop shops catering for your daily shopping needs. There are several places to eat with the Horse and Groom being the most obvious but also smaller eateries and take away Chinese, Indian, Fish and chips, and Kebabs to choose from. Manor park medical care and a couple of well known pharmacies provide medical assistance as well as opticians and dentists nearby.
There are two main schools in closest proximity with a primary school in the town and a secondary school in Willingdon less than 2 miles away.
Other notable locations close by are Willingdon golf club providing access onto the South Downs National park, Eastbourne District General Hospital is within 4 miles and Hampden Park, a lovely area to enjoy walks through formal gardens with a large pond in its center that is home to a variety of guinea fowl. Other attractions within the park is an indoor and outdoor Bowling center, Tennis club, Skate park, Playing fields and Tea rooms. Eastbourne town center is only 5 Miles with its comprehensive range of shops and The Beacon shopping center with cinema.
Hastings (18 miles), Brighton (25 miles), Royal Tunbridge Wells (30 miles), Gatwick airport (41 miles)
DIRECTIONS:
PORCH
1.65m x 1.18m (5' 5" x 3' 10")
HALLWAY
2.18m x 5.67m (7' 2" x 18' 7")
LIVINGROOM/KITCHEN
4.98m x 8.82m (16' 4" x 28' 11")
PANTRY
1.22m x 1.61m (4' 0" x 5' 3")
UTILITY ROOM
1.71m x 2.78m (5' 7" x 9' 1")
STUDY
1.68m x 2.73m (5' 6" x 8' 11")
PRINCIPAL BEDROOM
3.81m x 3.05m (12' 6" x 10' 0")
DRESSING ROOM
1.49m x 2.73m (4' 11" x 8' 11")
EN-SUITE
0.86m x 2.73m (2' 10" x 8' 11")
BEDROOM 2
3.59m x 3.77m (11' 9" x 12' 4")
BEDROOM 3
2.71m x 2.83m (8' 11" x 9' 3")
BATHROOM 1
2.76m x 2.36m (9' 1" x 7' 9")
BEDROOM 4
4.02m x 3.72m (13' 2" x 12' 2")
BEDROOM 5
3.42m x 3.14m (11' 3" x 10' 4")
BATHROOM 2
2.58m x 3.23m (8' 6" x 10' 7")
AGENTS NOTES
This information has been provided on the understanding that all negotiations on the property are conducted through AP Estate Agents. They do not constitute any part of an offer or contract. The information including any text, photographs, virtual tours and videos and plans are for the guidance of prospective purchasers only and represent a subjective opinion. They should not be relied upon as statements of fact about the property, its condition or its value. And accordingly any information given is entirely without responsibility on the part of the agents or seller(s). A detailed survey has not been carried out, nor have any services, appliances or specific fittings been tested. All measurements and distances are approximate. A list of the fixtures and fittings for the property which are included in the sale (or may be available by separate negotiation) will be provided by the Seller's Solicitors. Where there is reference to planning permission or potential, such information is giv...
Brochures
Brochure 1- COUNCIL TAXA payment made to your local authority in order to pay for local services like schools, libraries, and refuse collection. The amount you pay depends on the value of the property.Read more about council Tax in our glossary page.
- Band: C
- PARKINGDetails of how and where vehicles can be parked, and any associated costs.Read more about parking in our glossary page.
- Yes
- GARDENA property has access to an outdoor space, which could be private or shared.
- Yes
- ACCESSIBILITYHow a property has been adapted to meet the needs of vulnerable or disabled individuals.Read more about accessibility in our glossary page.
- Ask agent
Brightling Road, Polegate, BN26
NEAREST STATIONS
Distances are straight line measurements from the centre of the postcode- Polegate Station0.3 miles
- Hampden Park Station2.3 miles
- Pevensey & Westham Station3.5 miles
About the agent
AP Estate Agents specialise in the residential sale of all types of country, village and town properties throughout East Sussex, with 15 years experience of selling properties locally.
As an independent agency, we combine traditional property selling values with a more modern approach to estate agency
Offering a bespoke service with forward thinking techniques and technology to present your home to the highest standards. We offer a 7-day week service which will give flexibility to
Industry affiliations


Notes
Staying secure when looking for property
Ensure you're up to date with our latest advice on how to avoid fraud or scams when looking for property online.
Visit our security centre to find out moreDisclaimer - Property reference 28087514. The information displayed about this property comprises a property advertisement. Rightmove.co.uk makes no warranty as to the accuracy or completeness of the advertisement or any linked or associated information, and Rightmove has no control over the content. This property advertisement does not constitute property particulars. The information is provided and maintained by AP Estate Agents, Hailsham. Please contact the selling agent or developer directly to obtain any information which may be available under the terms of The Energy Performance of Buildings (Certificates and Inspections) (England and Wales) Regulations 2007 or the Home Report if in relation to a residential property in Scotland.
*This is the average speed from the provider with the fastest broadband package available at this postcode. The average speed displayed is based on the download speeds of at least 50% of customers at peak time (8pm to 10pm). Fibre/cable services at the postcode are subject to availability and may differ between properties within a postcode. Speeds can be affected by a range of technical and environmental factors. The speed at the property may be lower than that listed above. You can check the estimated speed and confirm availability to a property prior to purchasing on the broadband provider's website. Providers may increase charges. The information is provided and maintained by Decision Technologies Limited. **This is indicative only and based on a 2-person household with multiple devices and simultaneous usage. Broadband performance is affected by multiple factors including number of occupants and devices, simultaneous usage, router range etc. For more information speak to your broadband provider.
Map data ©OpenStreetMap contributors.




