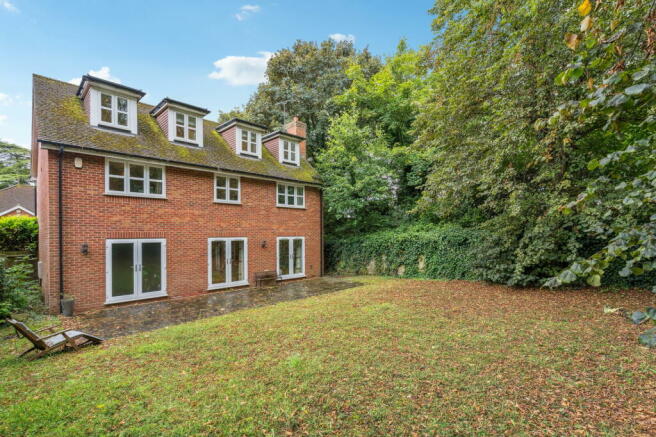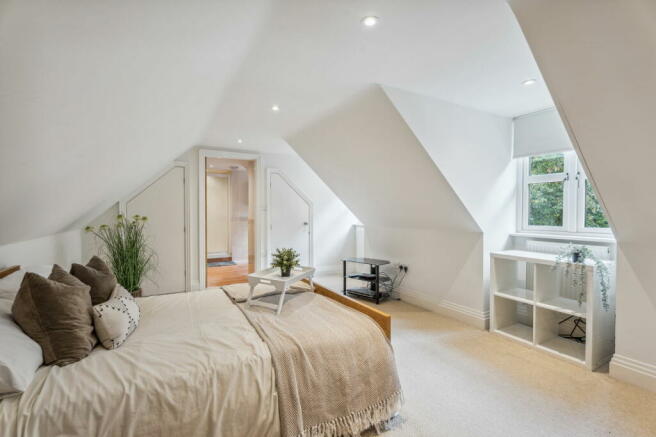Okeford Close, Tring, HP23 4AJ

- PROPERTY TYPE
Detached
- BEDROOMS
4
- BATHROOMS
3
- SIZE
1,910 sq ft
177 sq m
- TENUREDescribes how you own a property. There are different types of tenure - freehold, leasehold, and commonhold.Read more about tenure in our glossary page.
Freehold
Key features
- DETACHED CORNER PLOT
- FOUR BEDROOMS
- THREE BATHROOMS
- PRINCIPAL BEDROOM WITH LARGE ENSUITE
- 23FT LOUNGE/DINER
- GARAGE / STUDIO
- DRIVEWAY
- PRIVATE WOODLAND
- QUIET CUL-DE-SAC
- ***PLEASE QUOTE REF LL0553 WHEN YOU ENQUIRE***
Description
Lana Lawson Presents..., This Magnificent Detached Four Bedroom Three Bathroom Family Home, Nestled in a Quiet Cul-De-Sac in the Hertfordshire Countryside, all within Easy Reach of the Most Renowned Schools.
Entrance Porch | Entrance Hall | Cloakroom | Kitchen | Dining Room | Living Room | Utility Room | Four Bedrooms | Two Ensuite’s | Modern Bathroom | Large Garden | Private Woodland | Driveway | Garage | Peaceful Setting.
Welcome to your dream home, where modern elegance seamlessly combines with a tranquil atmosphere. This stunning residence, located in a secluded cul-de-sac in the serene area of Tring, offers a perfect blend of comfort, style, and natural beauty, making it an ideal sanctuary for you and your family.
As you step inside, you will be welcomed by an impressive foyer that sets the tone for the entire home. The spacious 23ft living area greets you, flooded with natural light from two sets of elegant French doors that open onto a garden patio. Here, you can take in the breathtaking views of the surrounding greenery—a perfect backdrop for entertaining guests or enjoying peaceful moments in your own private woodland.
The home boasts a contemporary design spanning 1,910 sq. ft. over three floors. The open-concept layout allows for easy flow between the living room and dining area, creating an inviting space ideal for hosting friends or enjoying intimate family meals. The kitchen is a culinary enthusiast’s dream, featuring high-end appliances, stylish shaker cabinetry, and ample storage. A convenient utility room provides additional functionality, with direct access to both the front and rear gardens.
As you explore further, you will appreciate the thoughtful design and modern finishes throughout the home. The expansive storage options and versatile spaces present exciting opportunities for re-modernization. The garage, accessible from both the front and the garden, offers the potential to extend the lounge across the entire ground floor or to relocate the kitchen for a complete open-plan concept, tailored to your needs.
Accommodation:
First Floor:
The first floor features three spacious double bedrooms, including one with its own ensuite bathroom—an ideal retreat for guests or family members. The second bedroom has been transformed into a stylish dressing room, complete with built-in wardrobes and a vanity unit. A family bathroom is conveniently located to serve the other bedrooms.
Second Floor:
On the second floor, you’ll discover the principal bedroom, a luxurious space boasting generous storage and a large, stylish ensuite bathroom. With double aspect views across the garden, this room serves as a peaceful retreat from the world, offering the perfect escape to unwind after a busy day.
Ground Floor Amenities:
Returning to the ground floor, the spacious entrance hall features a cloakroom with a separate W/C, practical for guests and everyday living. The seamless connection to the kitchen and utility room enhances the home's functionality. The open-plan lounge/diner, glowing with natural light, is an inviting area for relaxation and gatherings.
Outdoor Space:
Step outside into your private outdoor sanctuary, where your very own woodland lies just beyond the garden fence, waiting to be explored. The entire plot spans 0.36 acres, providing a serene environment for relaxation, al fresco dining, or evening strolls amidst nature. Whether you’re sipping your morning coffee on the patio or unwinding in the evening breeze, this peaceful retreat offers the ultimate escape from the hustle and bustle of everyday life.
Conclusion:
This home is more than just a house; it's a sanctuary where modern comforts and natural beauty harmoniously coexist. Offering light-filled spaces and serene surroundings, this property deserves a visit to truly appreciate its unique charm and extraordinary potential. Schedule your viewing today and discover for yourself what makes this property so special! Welcome home!
Situation and Schooling:
Tring is a pretty market town on the edge of the Chiltern Hills, mentioned in 1086 in the Domesday book. The town offers a wide range of recreational facilities, including a branch of the Natural History Museum, the Grand Union Canal, Pendley Court Theatre, and various sporting activities.
Local shopping facilities are varied and include a selection of independent boutiques, plus larger chains such as Tesco and M&S Simply Food. There are also a number of independent restaurants and artisan cafes.
The slightly larger market town of Berkhamsted is only around 5 miles away, and offers a further range of shops and facilities, including Waitrose.
Buckinghamshire`s County Town, Aylesbury, is around 8 miles away and boasts a multiplex cinema, shopping centres, and a recently completed £42 million theatre.
The area boasts some excellent educational facilities, including Tring School. For those wishing to use the independent sector, Tring Park School for the Performing Arts, Berkhamsted School, and Chesham Preparatory School all have superb reputations.
London is easily accessible. Both commuters to town, and those seeking some retail therapy at Westfield, are well catered for with Tring station providing regular train services to London Euston. Road links nearby include the A41, which provides dual carriageway access direct to the M25 (J20).
Tring Station approx 2.0 miles
Wendover Station approx 4.1 miles
Cheddington Station approx 4.3 miles
**Agent's Notes:**
All viewings will be conducted by Lana Lawson; please quote REF LL0553 when you enquire.
*Viewing can be held 7 days a week until late evening.*
Whilst every care has been taken to prepare these particulars, they are for guidance purposes only. All measurements are approximate and are for general guidance purposes only. While every care has been taken to ensure their accuracy, they should not be relied upon, and potential buyers/tenants are advised to recheck the measurements. The floor plan should be used for indication purposes only. You are advised to take your own measurements before purchasing the property
The Anti-Money Laundering Regulations
We are required by law to conduct Anti-Money Laundering (AML) checks on all parties involved in the sale or purchase of a property. We take the responsibility of this seriously in line with HMRC guidance in ensuring the accuracy and continuous monitoring of these checks. Our partner, Movebutler, will carry out the initial checks on our behalf.
As a buyer, you will be charged a non-refundable fee of £30 (inclusive of VAT) per buyer for these checks. The fee covers data collection, manual checking, and monitoring. You will need to pay this amount directly to Movebutler and complete all Anti-Money Laundering (AML) checks before your offer can be formally accepted.
- COUNCIL TAXA payment made to your local authority in order to pay for local services like schools, libraries, and refuse collection. The amount you pay depends on the value of the property.Read more about council Tax in our glossary page.
- Band: G
- PARKINGDetails of how and where vehicles can be parked, and any associated costs.Read more about parking in our glossary page.
- Garage,Driveway
- GARDENA property has access to an outdoor space, which could be private or shared.
- Patio,Private garden
- ACCESSIBILITYHow a property has been adapted to meet the needs of vulnerable or disabled individuals.Read more about accessibility in our glossary page.
- Ask agent
Okeford Close, Tring, HP23 4AJ
NEAREST STATIONS
Distances are straight line measurements from the centre of the postcode- Tring Station2.1 miles
- Wendover Station4.0 miles
- Cheddington Station4.4 miles
Notes
Staying secure when looking for property
Ensure you're up to date with our latest advice on how to avoid fraud or scams when looking for property online.
Visit our security centre to find out moreDisclaimer - Property reference S1079195. The information displayed about this property comprises a property advertisement. Rightmove.co.uk makes no warranty as to the accuracy or completeness of the advertisement or any linked or associated information, and Rightmove has no control over the content. This property advertisement does not constitute property particulars. The information is provided and maintained by eXp UK, South East. Please contact the selling agent or developer directly to obtain any information which may be available under the terms of The Energy Performance of Buildings (Certificates and Inspections) (England and Wales) Regulations 2007 or the Home Report if in relation to a residential property in Scotland.
*This is the average speed from the provider with the fastest broadband package available at this postcode. The average speed displayed is based on the download speeds of at least 50% of customers at peak time (8pm to 10pm). Fibre/cable services at the postcode are subject to availability and may differ between properties within a postcode. Speeds can be affected by a range of technical and environmental factors. The speed at the property may be lower than that listed above. You can check the estimated speed and confirm availability to a property prior to purchasing on the broadband provider's website. Providers may increase charges. The information is provided and maintained by Decision Technologies Limited. **This is indicative only and based on a 2-person household with multiple devices and simultaneous usage. Broadband performance is affected by multiple factors including number of occupants and devices, simultaneous usage, router range etc. For more information speak to your broadband provider.
Map data ©OpenStreetMap contributors.




