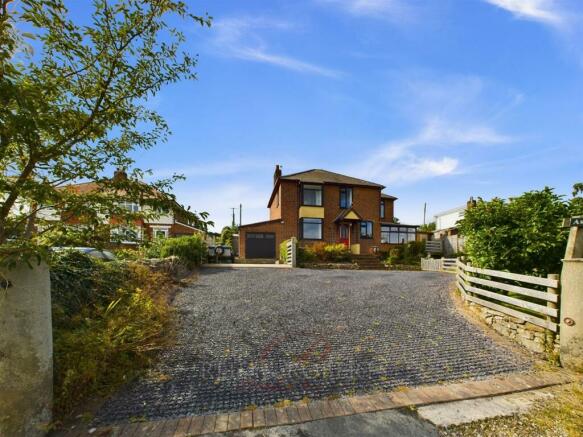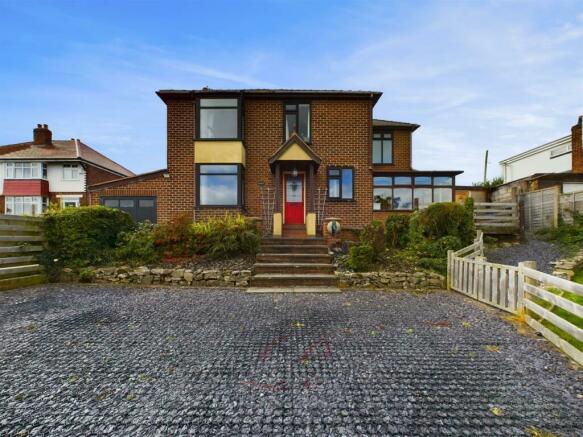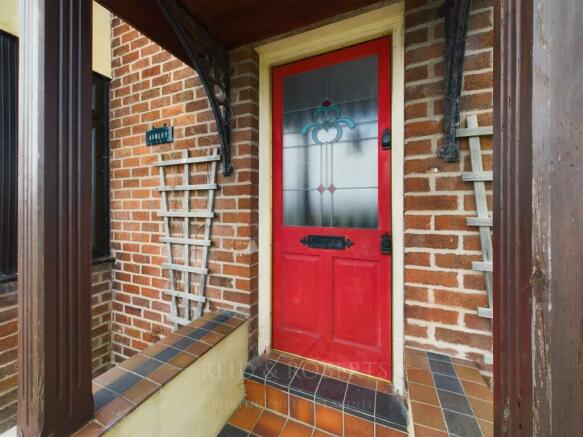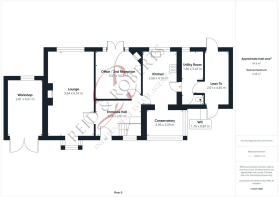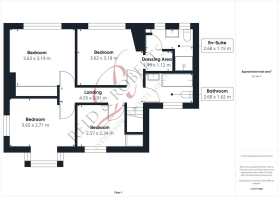Pentre Road, Halkyn, Holywell

- PROPERTY TYPE
Detached
- BEDROOMS
4
- BATHROOMS
3
- SIZE
Ask agent
- TENUREDescribes how you own a property. There are different types of tenure - freehold, leasehold, and commonhold.Read more about tenure in our glossary page.
Freehold
Key features
- STUNNING VIEWS OF THE DEE ESTUARY, THE WIRRAL PENINSULA & FIELDS
- SPACIOUS 4 BEDROOM DETACHED FAMILY HOME
- MASTER BEDROOM WITH DRESSING AREA & EN-SUITE
- UTILITY, LEAN TO & WORKSHOP
- NEWLY FITTED DOUBLE GLAZED WINDOWS
- AMPLE OFF ROAD PARKING
- GARDENS TO THE FRONT & REAR
- VIEWING HIGHLY RECOMMENDED
- EPC RATING D
- COUNCIL TAX BAND F
Description
The property features newly fitted double-glazed windows in 2023 (excluding the conservatory.) Additionally, it benefits from solar panels, offering the advantage of a feed-in tariff, generating a modest income alongside reducing energy costs. The home also comes equipped with a Pod Point electric vehicle charger, installed in 2021, providing convenient and cost-effective charging for your electric car.
This property is perfect for those seeking a family home with generous space, multiple reception areas, and versatile room usage, all within a well-maintained setting making it an ideal choice for families seeking comfort and eco-friendly living.
In brief the property comprises of: An Entrance Hall, Spacious Lounge, 2nd Reception Room / Office, Kitchen opening into the Conservatory / Dining Room, Utility, Downstairs W.C and Lean to. To the first-floor accommodation you will find: A master bedroom with dressing area and En-suite with 3 further bedrooms and a family bathroom. To the front of the property, you will find a well-sized workshop and a slate driveway providing ample off-road parking with an additional driveway area in front of the workshop. A front garden area, fully enclosed by a wooden fence and accessed via a secure gate and to the rear, a generously sized mainly laid to lawn elevated garden providing an expansive outdoor space and due to the elevated position of the garden, it offers stunning views to the front and rear.
Accommodation Comprises - Steps up to a canopy porch and entrance door opening into:
Entrance Hall - The welcoming hall features a UPVC double glazed window offering stunning views of the Dee Estuary, the Wirral Peninsula and fields to the front elevation. Wood flooring, power points, smoke alarm, radiator and a turn staircase leading to the first-floor accommodation with an under stairs storage cupboard and pull-out drawer providing plenty of storage. Doors leading to the lounge, office / 2nd reception room and kitchen.
Lounge - The spacious lounge boasts a feature fireplace, adding charm and warmth to the room. Wood flooring, wall lights, TV point, power points, decorative picture rail, two radiators and UPVC double glazed windows offering captivating views of the Dee Estuary, the Wirral Peninsula and fields the front elevation and UPVC double glazed window to the rear elevation overlooking the rear garden and filling the space with natural light.
Office / 2nd Reception Room - This versatile space can function as an office or an additional sitting room. With wooden flooring and a feature multi-fuel log burner, it offers comfort and character. UPVC double glazed French doors open onto the rear garden, while the room is equipped with a radiator, power points, a TV point, built-in shelving, and a built-in office desk.
Kitchen - Housing a range of wall and base units complemented by complimentary worktop surfaces over. The stainless-steel sink with drainer and mixer tap is conveniently positioned under the window, which overlooks the rear garden. There's ample space for a Range master oven with stainless steel chimney extractor hood over. Space for a dishwasher and an American-style fridge freezer. Splashback tiles, tiled effect vinyl flooring, power points, a traditional radiator and UPVC double glazed window to the rear elevation, door into the utility and an opening into:
Conservatory - The conservatory boasts large double-glazed windows that provide stunning views of the Dee Estuary, the Wirral Peninsula, and the surrounding open fields. Built on dwarf walls and enhanced with 100mm of insulation, this space ensures comfort throughout the year. The room is finished with tiled flooring and is equipped with a radiator and power points.
Utility Area - With space for a washing machine and dryer, the utility room includes partial vinyl flooring, wall cabinet, power points, and partially tiled walls and is enhanced with 100mm of insulation. A UPVC double glazed window to the rear elevation provides natural light. This area also houses the oil boiler and provides loft access.
Downstairs W.C - Low flush W.C and a UPVC double glazed frosted window to the front elevation.
Lean-To - This area includes two wooden stable doors providing easy access to the front / rear of the property. Provides extra storage space, equipped with power points and a polycarbonate roof.
First Floor Accommodation -
Landing - Provides loft access and doors to four bedrooms and a bathroom.
Master Bedroom - The room benefits from a radiator, power points, and a UPVC double-glazed window overlooking the rear garden and fields. Ample space for large wardrobes, a double bed, and other bedroom furniture and an opening into:
Dressing Area - An additional area for storage or a vanity table, featuring wall lights and door leading into an En-suite.
En-Suite - Three-piece suite comprising of: Low flush W.C, a traditional pedestal sink with taps, and a shower enclosure with a mains-powered shower. Storage cupboard, chrome towel rail radiator, an additional radiator and partially tiled walls, and decorative vinyl flooring.
Bedroom Two - This bedroom features ample built-in storage, including built-in wardrobes and cupboard offering plenty of space for organisation. A radiator, power points, decorative details such as dado rail and coved ceiling. A large UPVC double-glazed window allows natural light to fill the room while providing views of the rear garden and fields.
Bedroom Three - This bedroom features a coved ceiling, a radiator, and a large bay window with UPVC double glazed windows to the front elevation providing stunning views over the Dee estuary, the Wirral peninsula and fields.
Bedroom Four - UPVC double-glazed window to the front elevation, offering stunning views over open fields, the Dee Estuary, and across to the Wirral Peninsula. Equipped with radiator and a built-in storage cupboard providing ample storage space.
Bathroom - Modern three-piece suite comprising of: Low flush W.C, a pedestal sink with mixer tap over and a panelled bath also fitted with mixer tap. The bath is complemented by a wall-mounted mains-powered shower and a clear shower screen for convenience. The space is finished with fully tiled walls and tiled effect vinyl flooring, providing a clean and contemporary feel. Additional features include a chrome towel rail radiator and a large UPVC double-glazed frosted window to the front elevation, ensuring privacy while allowing plenty of natural light.
Workshop Area - A generously sized workshop ideal for various uses such as, storage, DIY projects, or as a dedicated workspace. The area is well-lit with fluorescent lighting, ensuring optimal visibility for any tasks or projects. Power points providing easy access to electrical outlets for tools or equipment. Single glazed window to the rear elevation. Whether used for storage, as a workshop, or for hobbies, this versatile area offers plenty of potential to meet your needs.
External - The front of the property is approached via a welcoming slate driveway offering ample off-road parking, with an additional dedicated parking area situated in front of the workshop. The front garden is fully enclosed by a wooden fence and accessed via a secure gate, ensuring security. Slate pathway leading to a wooden stable door leading into the lean to and decked area in front of the conservatory. You will also find a wrought iron gate to the other side of the property providing convenient access to the rear garden.
The rear of the property presents a versatile outdoor space, featuring a gravelled area that is partially covered by a wooden lean-to canopy with solar panels, offering shelter and shade. Steps leading up to a patio area, perfect for outdoor dining or relaxing and an expansive elevated mainly laid to lawn garden. Thanks to the elevated position, the garden enjoys stunning views of the Dee Estuary, the Wirral Peninsula, and the surrounding countryside at the front, as well as field views at the rear.
Location - Located in Pentre Halkyn, this property benefits from a peaceful, rural setting while still providing convenient amenities. The village itself boasts a traditional Post Office and General Store, ensuring everyday essentials are close at hand. Regular bus services offer easy connections to the nearby towns of Holywell and Mold, where you'll find a broader selection of shops, highly regarded schools, and a variety of recreational facilities.
Pentre Halkyn is also ideally situated for commuters, with quick access to the A55, providing excellent road links to the wider North West region and the main motorway networks, making travel to major cities both convenient and efficient.
Would You Like A Free Valuation? - We have 30 years experience in valuing properties and would love the opportunity to provide you with a FREE - NO OBLIGATION VALUATION OF YOUR HOME.
Viewing Arrangments - If you would like to view this property then please either call us on or email us at
We will contact you for feedback after your viewing as our clients always like to hear your thoughts on their property.
Misdescription Act - These particulars, whilst believed to be accurate, are for guidance only and do not constitute any part of an offer or contract - Intending purchasers or tenants should not rely on them as statements or representations of fact, but must satisfy themselves by inspection or otherwise as to their accuracy. No person in the employment of Reid and Roberts has the authority to make or give any representations or warranty in relation to the property.
Make An Offer - Once you are interested in buying this property, contact this office to make an appointment. The appointment is part of our guarantee to the seller and should be made before contacting a Building Society, Bank or Solicitor. Any delay may result in the property being sold to someone else, and survey and legal fees being unnecessarily incurred.
Loans - YOUR HOME IS AT RISK IF YOU DO NOT KEEP UP REPAYMENTS ON A MORTGAGE OR OTHER LOANS SECURED ON IT.
Independent Mortgage Advice - Reid & Roberts Estate Agents can offer you a full range of Mortgage Products and save you the time and inconvenience of trying to get the most competitive deal yourself. We deal with all major Banks and Building Societies and can look for the most competitive rates around. For more information call .
Money Laundering Regulations - Both vendors and purchasers are asked to produce identification documentation and we would ask for your co-operation in order that there will be no delay in agreeing the sale.
Brochures
Pentre Road, Halkyn, HolywellEPCBrochure- COUNCIL TAXA payment made to your local authority in order to pay for local services like schools, libraries, and refuse collection. The amount you pay depends on the value of the property.Read more about council Tax in our glossary page.
- Ask agent
- PARKINGDetails of how and where vehicles can be parked, and any associated costs.Read more about parking in our glossary page.
- Yes
- GARDENA property has access to an outdoor space, which could be private or shared.
- Yes
- ACCESSIBILITYHow a property has been adapted to meet the needs of vulnerable or disabled individuals.Read more about accessibility in our glossary page.
- Ask agent
Pentre Road, Halkyn, Holywell
NEAREST STATIONS
Distances are straight line measurements from the centre of the postcode- Flint Station2.6 miles
Notes
Staying secure when looking for property
Ensure you're up to date with our latest advice on how to avoid fraud or scams when looking for property online.
Visit our security centre to find out moreDisclaimer - Property reference 33386565. The information displayed about this property comprises a property advertisement. Rightmove.co.uk makes no warranty as to the accuracy or completeness of the advertisement or any linked or associated information, and Rightmove has no control over the content. This property advertisement does not constitute property particulars. The information is provided and maintained by Reid and Roberts, Holywell. Please contact the selling agent or developer directly to obtain any information which may be available under the terms of The Energy Performance of Buildings (Certificates and Inspections) (England and Wales) Regulations 2007 or the Home Report if in relation to a residential property in Scotland.
*This is the average speed from the provider with the fastest broadband package available at this postcode. The average speed displayed is based on the download speeds of at least 50% of customers at peak time (8pm to 10pm). Fibre/cable services at the postcode are subject to availability and may differ between properties within a postcode. Speeds can be affected by a range of technical and environmental factors. The speed at the property may be lower than that listed above. You can check the estimated speed and confirm availability to a property prior to purchasing on the broadband provider's website. Providers may increase charges. The information is provided and maintained by Decision Technologies Limited. **This is indicative only and based on a 2-person household with multiple devices and simultaneous usage. Broadband performance is affected by multiple factors including number of occupants and devices, simultaneous usage, router range etc. For more information speak to your broadband provider.
Map data ©OpenStreetMap contributors.
