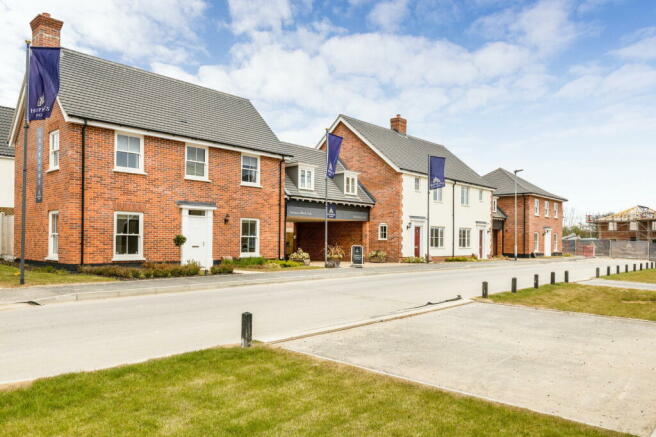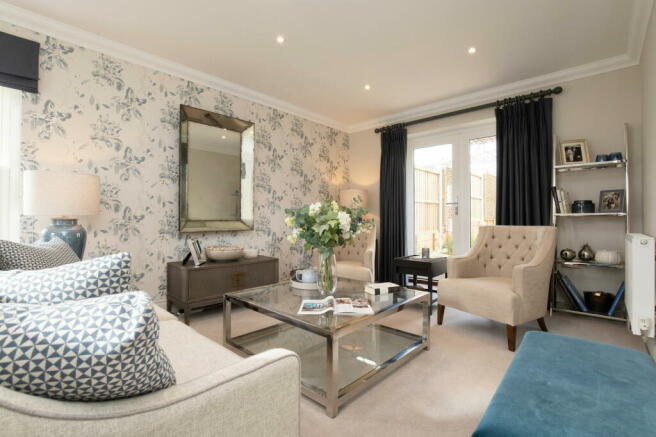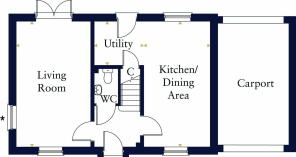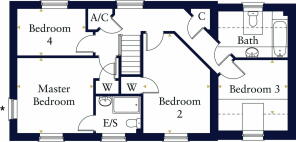
Halesworth, Nr Heritage Coast, Suffolk

- PROPERTY TYPE
Link Detached House
- BEDROOMS
4
- BATHROOMS
2
- SIZE
1,247 sq ft
116 sq m
- TENUREDescribes how you own a property. There are different types of tenure - freehold, leasehold, and commonhold.Read more about tenure in our glossary page.
Freehold
Key features
- Landscaped Garden
- Upgraded sanitaryware
- 4 bedrooms
- Flooring
- Fully fitted kitchen with integrated appliances
- NHBC Guarantee
- Separate Bathroom
- En-suite Shower Room
- Garage and carport
Description
Plot 153 features a spacious kitchen and dining area with an L-shaped kitchen and a handy utility room. Through the hall is the spacious living room with a beautiful set of French doors taking you to the rear garden.
Upstairs boasts three double bedrooms and one single bedroom, which could alternatively be used as a study. The Master bedroom has an en suite shower room and a fitted wardrobe. Bedroom 2 benefits from a fitted wardrobe while bedroom 3 is characterised by sloping ceilings and a rooflight. Accompanying the bedrooms is a good-sized bathroom.
This home was previously the show home at Blyth Vale and is available from spring 2025.
Additional items: Integrated appliances, upgraded ceramic flooring to kitchen/dining area and entrance hall, downlights to all rooms, upgrade sanitaryware, carpets & ceramic tiles to all bathrooms and landscaped garden.
Available now with reduced mortgage rates thanks to 'Own New' **
Key Information:
Tenure: Freehold
Predicted Energy Assessment: B
Council Tax Band: TBC
Estimated Estate Service Charge: £118.17
Estate Charge Review Period: Annual
Please note council tax bands are often not released by the local authority until the property is complete, further information will be provided once available. External images are CGI’s and for indicative purposes only. Some images are from previous Hopkins Homes show homes and are for guidance only and may not reflect exact specification.
*Terms and Conditions apply, please speak to a Sales Consultant for more information
Approximate Dimensions
Kitchen/Dining Area - 5.572m x 2.95m (18'4 x 9'8)
Living Room - 5.572m x 3.309m (18'4'' x 10'10'')
Utility - 2.2m x 1.95m (7'3 x 6'5)
Master Bedroom - 3.404m x 3.375m (11'2 x 11'1)
Bedroom 2 - 4.462m x 2.99m (14'8 x 9'10)
Bedroom 3 - 3.11m x 2.61m (10'3 x 8'7)
Bedroom 4 - 3.058m x2.1m (10' x 6'11)
Approximately 1247.5 sq ft in all
Viewing
Show Home open 10am to 5pm; Thursday to Monday. Postcode for Sat Nav use: IP19 8JX
Location
Blyth Vale is located in the charming historic market town of Halesworth, nestled in stunning countryside and with the famous Suffolk Heritage Coast, a designated area of outstanding natural beauty, a short drive away. Steeped in the history of brewing, malting and agriculture, Halesworth is the perfect mix of old and new, all under wonderfully wide Suffolk skies, making Blyth Vale the perfect place to call home. The Thoroughfare offers a plethora of shopping experiences with specialist independent shops selling local produce, clothes,gifts, crafts and flowers amongst a splendid selection of cafés, restaurants and delis. The Market Place hosts the weekly outdoor market and other events throughout the year including Farmers Garden, Food & Drink Markets and the popular Antiques Street Market held every August Bank Holiday. For eating out, Halesworth is home to The Angel which serves Italian cuisine in its' Cleone's restaurant whilst The White Hart prides itself on serving local produce. A game of petanque can be enjoyed at The Triple Plea or for a typical traditional British pub The White Swan is the place to go. Halesworth has the largest millennium Green in the country and is on the National Cycle Route 1 for those who wish to keep fit and active as well as Halesworth Golf Club which offers 27 holes. For a more sedate activity there is a splendid museum and a library along with The Cut Arts Centre which offers music, theatre, dance performances and workshops.
The nearby quintessential seaside towns of Southwold, Walberswick, Thorpeness and Aldeburgh are sure to become favourite destinations for a quick car journey to enjoy fish & chips by the sea, picnics on the beach, heathland and coastal walks, the renowned RSPB Minsmere Nature Reserve or the world famous concert hall at Snape Maltings. From your new home at Blyth Vale, you will be spoilt for choice for things to do, see and enjoy! Within easy reach of Blyth Vale are two primary schools whilst in nearby Bungay, Bungay High School caters for students from age 11 to 18. Further education facilities are in Ipswich and Norwich, both easily reached by rail and road.* The A12, the main route through East Suffolk, is just 4 miles away and offers superb connections either north to Norwich or south to Ipswich, where it links to the A14 through to Cambridge and the Midlands, or continues south to London. A 12 minute walk from Blyth Vale brings you to Halesworth train station providing an easy commute to Ipswich and Norwich. London Liverpool Street can be reached in a fraction over 2 hours. *School places not guaranteed.
Before making a commitment to purchase please make your own enquiries as to amenities in the immediate/surrounding areas and the availability of school places. Do not rely upon any information provided in this respect within this brochure. It is provided in good faith but satisfy yourself in all regards prior to committing to purchase.
Travel times and distances
By road to: Southwold 8.4 miles Aldeburgh 17.1 miles Lowestoft 18.4 miles Norwich 24.6 miles Ipswich 31.0 miles Norwich International Airport 31.3 miles London Stansted Airport 81.3 miles Central London 116 miles
By rail to: (From Halesworth train station - 0.6 miles from Blyth Vale) Ipswich 55 mins Norwich 1 hr 22 mins London Liverpool Street 2 hrs 12 mins All travel times and distances are approximate and are courtesy of googlemaps.co.uk and thetrainline.com
Description
Less than 10 miles from the Suffolk Heritage Coastline and with the perfect blend of glorious scenery and convenience of a thriving market town, Blyth Vale boasts a thoughtfully designed range of properties, and with 14 exciting designs available there are styles and sizes to suit a wide range of buyers and individual tastes.
Specification
A specification of the highest quality
Kitchens • Choice of kitchen cupboards and worktops* • Oven, hob and hood fitted as standard • Plumbing for washing machine and dishwasher where possible • Choice of wall tiles from our selected range* • Choice of floor tiles from our selected range*
Electrical • Double socket outlets where applicable • Outside lighting to front and rear on certain plots • TV points to living room and all bedrooms • Telephone points to living room, study and all bedrooms
Plumbing • Central heating via thermostatically controlled radiators/panel heaters • Roca white sanitaryware throughout with chrome-effect mixer taps plus white bath panel and matching seat • Outside tap to certain plots
Carpentry • Moulded skirting and architraves painted white • White painted staircase • Four panel internal doors with matching chrome-effect handles
Ceilings • Ceilings smooth throughout with coved cornicing where possible
Wall Tiling • Kitchen - between worktop and wall cupboards* • Bathroom - half-height all round* • En-Suite - full-height to shower cubicle with splashback to hand basin and tiled window sill where applicable* • Cloakroom - splashback to hand basin and tiled window sill where applicable* • Tile trim where applicable
Other Items • Loft light where applicable • Panel fencing between rear gardens where applicable • Front garden landscaped and turfed where applicable • Rear garden cleared, rotavated and top-soiled where applicable • Internal walls painted
NOTE
This specification is only meant as a guide, some items may vary from plot to plot. Please check with Sales Consultant for further details.
The internal photographs are for illustrative purposes only and depict similar plots by the developer.
** Terms & Conditions apply. Please refer to developer for further information.
Brochures
Brochure 1- COUNCIL TAXA payment made to your local authority in order to pay for local services like schools, libraries, and refuse collection. The amount you pay depends on the value of the property.Read more about council Tax in our glossary page.
- Ask agent
- PARKINGDetails of how and where vehicles can be parked, and any associated costs.Read more about parking in our glossary page.
- Garage
- GARDENA property has access to an outdoor space, which could be private or shared.
- Yes
- ACCESSIBILITYHow a property has been adapted to meet the needs of vulnerable or disabled individuals.Read more about accessibility in our glossary page.
- Ask agent
Energy performance certificate - ask agent
Halesworth, Nr Heritage Coast, Suffolk
NEAREST STATIONS
Distances are straight line measurements from the centre of the postcode- Halesworth Station0.4 miles
- Brampton Station3.8 miles
- Darsham Station4.9 miles



Clarke & Simpson is an independent firm of Chartered Surveyors dealing in rural property matters including estate agency, residential lettings, farm and land sales, professional valuations, estate management, auctioneering and architectural work. With a team of over thirty working from our office in the medieval town of Framlingham, we pride ourselves on our wealth of experience and knowledge and do our very best to a offer a completely dedicated, personal and professional service.
Whilst our business is based around bricks and mortar, more fundamentally it is about people and this is where Clarke & Simpson hope that we genuinely excel. We believe our reputation is built on openness and honesty.
HistoryThe business was started in Christopher Clarke's playroom back in 1989. Christopher had previously been the managing director of a large corporate agency and was keen to get back to his original roots of selling property and offering a first class personal service. The business may have grown but there is still the great enthusiasm from all the team to offer the highest quality care and attention.
ServiceWe all detest phoning any business and either getting an answerphone or speaking to someone who cannot help and are simply fielding the call. We really want everyone who contacts us to feel that we have done our very best to help in a prompt and efficient manner. When you call during working hours you will always get to speak to one of our experienced team, not an answer phone. If that person cannot immediately help you, they will do their utmost to find someone who can.
- Call us and always get to speak to a member of our experienced staff and never an answerphone during office hours.
- With our team of over thirty, including eight Chartered Surveyors, we are confident that our personal and truly professional service will most often be a cut above the rest.
- Our agents have lived and worked in Suffolk for most of their lives and are proud of the fact that they know most small lanes, pubs, schools and parishes in the area, and can offer buyers and sellers honest and knowledgeable advice.
- We work on the basis that, having dealt with Clarke & Simpson, you would be happy and keen to recommend us to your family and friends.
Notes
Staying secure when looking for property
Ensure you're up to date with our latest advice on how to avoid fraud or scams when looking for property online.
Visit our security centre to find out moreDisclaimer - Property reference S857454. The information displayed about this property comprises a property advertisement. Rightmove.co.uk makes no warranty as to the accuracy or completeness of the advertisement or any linked or associated information, and Rightmove has no control over the content. This property advertisement does not constitute property particulars. The information is provided and maintained by Clarke and Simpson, Framlingham. Please contact the selling agent or developer directly to obtain any information which may be available under the terms of The Energy Performance of Buildings (Certificates and Inspections) (England and Wales) Regulations 2007 or the Home Report if in relation to a residential property in Scotland.
*This is the average speed from the provider with the fastest broadband package available at this postcode. The average speed displayed is based on the download speeds of at least 50% of customers at peak time (8pm to 10pm). Fibre/cable services at the postcode are subject to availability and may differ between properties within a postcode. Speeds can be affected by a range of technical and environmental factors. The speed at the property may be lower than that listed above. You can check the estimated speed and confirm availability to a property prior to purchasing on the broadband provider's website. Providers may increase charges. The information is provided and maintained by Decision Technologies Limited. **This is indicative only and based on a 2-person household with multiple devices and simultaneous usage. Broadband performance is affected by multiple factors including number of occupants and devices, simultaneous usage, router range etc. For more information speak to your broadband provider.
Map data ©OpenStreetMap contributors.






