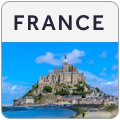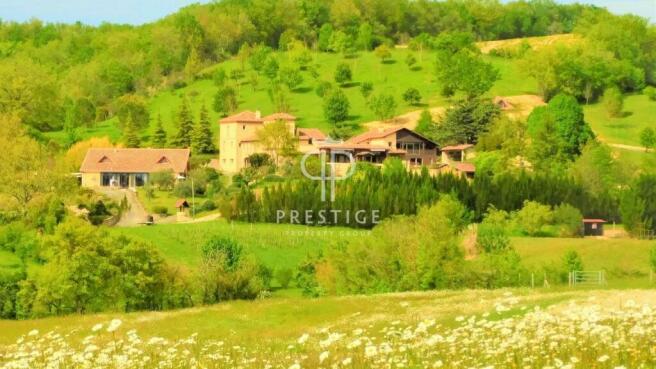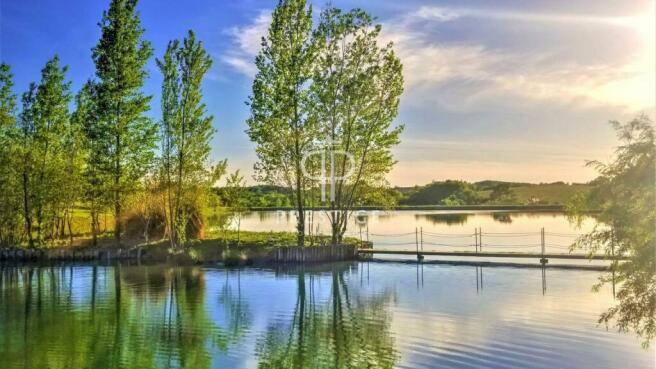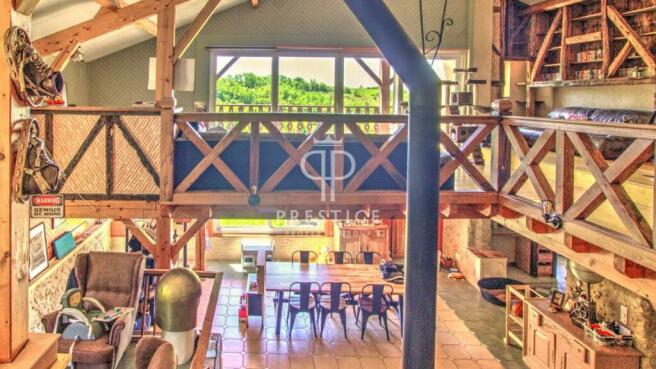Midi-Pyrénées, Gers, Marciac, France
- PROPERTY TYPE
Commercial Property
- BEDROOMS
16
- BATHROOMS
12
- SIZE
10,277 sq ft
955 sq m
Key features
- Fireplace
Description
Wonderful country estate, with a total of 16 bedrooms, beautifully set amidst the rolling hills of the Gers.
Forming a private hamlet, the property comprises of a huge contemporary manor house (475m2), a large villa (271m2), a small villa (115m2), 3 gites/wooden chalets to rent out, several outbuildings, private lake and 34 hectares of land, which includes meadows, woodland, orchards and vines.
Quietly situated at the end of a private lane, the hillside estate overlooks a private lake and has fabulous views of the Pyrenees on the horizon.
Formerly an agricultural property, the original buildings have been replaced by the manor house and villas - perfect for an extended family wishing to live together but in separate houses.
The manor house has 2 elegant towers, 1 of which is ideal to use as a 2 bedroom gite. Most of the 11 bedrooms have en-suite shower rooms, so would be perfect for accommodating B&B guests.
Set away from the 3 houses are 3 gites/wooden chalets, which are rented out to holidaymakers and B&B guests during the summer months, the skiing season and for Christmas and New Year breaks. It might also be possible to create as many as 5 more gites (subject to permission).
In addition, planning permission has been granted for an extension of 80m2 to the smaller villa (foundations already in place), creating yet more accommodation.
Set in an estate of 34 hectares, the land and several of the outbuildings would be suitable for transforming into stables for horses and other farm animals - and the south-facing slopes are ideal for growing flowers, for market gardening projects and even a vineyard.
Situated in the heart of the Gers countryside, this lovely estate is not far from ski resorts in the Pyrenees (70 - 90 minutes) and surfing and family beaches on the Atlantic coast (130 minutes).
The closest cities are Auch (25 minutes), Tarbes + its airport (60 minutes) and Toulouse + its airport (90 minutes). The closest shops and schools are 5 - 10 minutes away.
THE MANOR HOUSE (475m2 - 7 bedrooms):
Ground floor: gravel courtyard area with access to the manor house, the north tower and various outbuildings; Huge south-facing terrace with a covered barbecue area and panoramic views of the lake and the estate, entrance hall with a cloakroom area (35m2), guest WC and access to the south tower - a vast open-plan main room (62m2) with a sitting area, a dining area, a circular wood-burning stove and a staircase up to the mezzanine level and first floor. Adjoining open-plan kitchen area (25m2) with access to the south facing terrace, pantry, wine cellar, utility room, storage room, ground floor bedroom/office with an en-suite shower room and WC (17m2).
Mezzanine level: cosy sitting area (13m2) overlooking the main room.
First floor: south-facing balcony with panoramic views of the lake and the estate, huge open-plan mezzanine area (36m2) with access to the balcony, bedroom with an en-suite shower room (22m2), access to the courtyard.
SOUTH TOWER:
Ground floor: reception room with a wooden staircase up to the first floor (23m2), second reception room/bedroom with a spiral staircase to the first and second floors (18m2), bathroom with a bath, shower and a WC (8m2).
First floor: external wooden gallery, which connects the first floor of the south tower with the first floor of the north tower, internal gallery/landing with a library area equipped with floor-to-ceiling shelving, master bedroom (24m2) with access to the external balcony, second bedroom (15m2) with an adjoining dressing room and access to the external balcony, shower room with a WC (8m2), spiral staircase to the second floor.
Second floor: bedroom (10m2).
THE NORTH TOWER:
Ground floor: open-plan room (38m2), ideal for using as living space in a three-storey gite or as an office/consultation room, home cinema, art studio.
First floor: bedroom with an en-suite shower room (23m2), separate WC.
Second floor: bedroom with an en-suite shower room and a WC (29m2).
THE LARGE VILLA (271m2 - 2 bedrooms):
Ground floor: terrace with a barbecue area and panoramic views of the lake and the estate, conservatory (46m2), huge open-plan main room (156m2) with a wood-burning stove, sitting area,dining area and a staircase to first floor, an adjoining kitchen area (26m2), arriere-cuisine (35m2), utility room (18m2) and a guest WC.
First floor: terrace (13m2), internal gallery overlooking the ground-floor living space + access to both bedrooms, mezzanine-style study/office area (34m2), master bedroom (14m2) with a bath + access to a mezzanine storage area (7m2) + access to the terrace, en-suite shower room and WC (7m2), second bedroom (17m2) + access to a mezzanine storage area (6m2), en-suite shower room and WC (5m2). Dressing room (9m2), accessible from both bedrooms, with a door out to a parking area behind the villa.
THE SMALL VILLA (115m2 - 3 bedrooms):
Ground floor: south-facing decked terrace with panoramic views of the lake and the estate, a large open-plan main room (57m2) with a wood-burning stove, kitchen area, dining area, sitting area and doors out to the terrace, bedroom (17m2), adjoining office/bedroom (18m2) with sliding doors out to the terrace, shower room with a WC (3m2).
First floor: loft-style bedroom/gym with a bathroom area (24m2).
THE THREE GITES:
Gite 1 (40m2): lakeside terrace for outdoor dining, open-plan main room, a bedroom, child's bedroom with sleeping platform, shower room with a WC.
Gite 2 (27m2): terrace for outdoor dining, open-plan main room, bedroom, shower room with a WC.
Gite 3 (27m2): terrace for outdoor dining, open-plan main room, bedroom and a shower room with a WC.
THE ESTATE AND THE OUTBUILDINGS:
An estate of 339,011m2 (34 hectares; 83 acres) with:
- 3 gites (40, 27 & 27m2)
- Lake of about 13,000m2 (fed by a spring)
- Workshop with a lockable storage room (52m2)
- 2 hangars (70 & 39m2)
- 2 open-sided barns (26 & 20m2)
- Stone shepherd's hut (25m2), located 450 metres away from the hamlet
The Manor House:
- Garage for 2 cars (64m2)
- Boiler room/workshop (19m2)
- Hen house
The Large Villa:
- Carport for 1 car (15m2)
THE POTENTIAL:
With its 3 separate houses, this wonderful country estate is perfect for an extended family who want to live together, but separately. All 3 houses also have huge business potential, should you wish to rent out one or two of them. There is also plenty of room for creating office space or consultation rooms, if you work from home.
The 34 hectares of land are ideal for keeping horses and other animals. The estate would also be perfect for an equestrian or farm business, with plenty of room for agricultural and horticultural projects - or even a vineyard. The 3 gites/chalets located in the grounds are ideal for renting out to holidaymakers during the summer months - and it may be possible to create up to 6 additional letting units in the future (subject to planning permission). The installation of a swimming pool would also be an added attraction.
With its extensive grounds and lake, the whole property could be transformed into a chic boutique hotel, a luxurious B&B business, a fabulous wellness centre. You might also like to host fairy-tale weddings and relaxing corporate events, especially with the possibility of being able to offer overnight accommodation - and even meals - to the guests.
Upmarket leisure activity holidays are becoming more and more popular with holidaymakers, especially yoga and wellness and spa retreats, painting and photography workshops, cookery and wine-tasting courses. The main open-plan room in the larger villa would be ideal to use as a yoga/dance/theatre studio - or it could be transformed into a beautiful tea-room, a country pub or a restaurant, offering diners the possibility of staying overnight or for a luxurious weekend break.
It would also be possible to generate a year-round business from pilgrims walking the Chemin-de-St-Jacques-de-Compostelle and from horse-riders following the Route d'Artagnan, which both pass about 5km away from the estate.
REFERENCE: 249461
Midi-Pyrénées, Gers, Marciac, France
NEAREST AIRPORTS
Distances are straight line measurements- Lourdes (Tarbes)(International)24.5 miles
- Pyrénées(International)31.0 miles
- Toulouse (Blagnac)(International)61.2 miles
- Parme(International)85.3 miles
- Bergerac(International)91.7 miles

Advice on buying French property
Learn everything you need to know to successfully find and buy a property in France.
About the agent
For over 20 years Prestige Property Group has been successfully connecting discerning buyers and sellers of premium real estate in the most desirable locations in the world.
By carefully listening to our clients, we are able to offer a bespoke personal service ensuring that we deliver and meet all of their property aspirations.
Through our extensive network of partner agents we are able to provide invaluable local expertise and look after our clients needs on the ground.
Our
Notes
This is a property advertisement provided and maintained by Prestige Property Group, International (reference 249461) and does not constitute property particulars. Whilst we require advertisers to act with best practice and provide accurate information, we can only publish advertisements in good faith and have not verified any claims or statements or inspected any of the properties, locations or opportunities promoted. Rightmove does not own or control and is not responsible for the properties, opportunities, website content, products or services provided or promoted by third parties and makes no warranties or representations as to the accuracy, completeness, legality, performance or suitability of any of the foregoing. We therefore accept no liability arising from any reliance made by any reader or person to whom this information is made available to. You must perform your own research and seek independent professional advice before making any decision to purchase or invest in overseas property.



