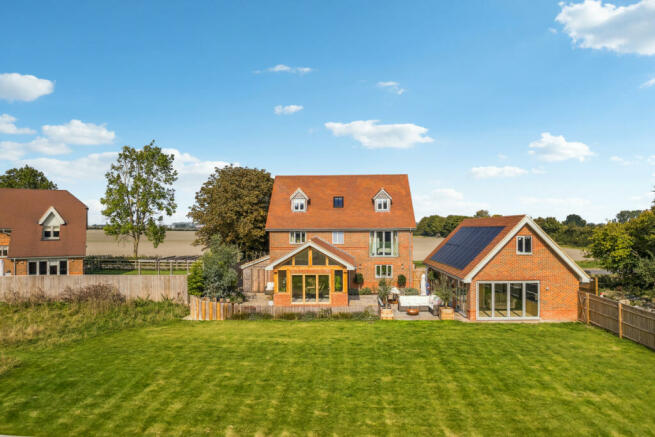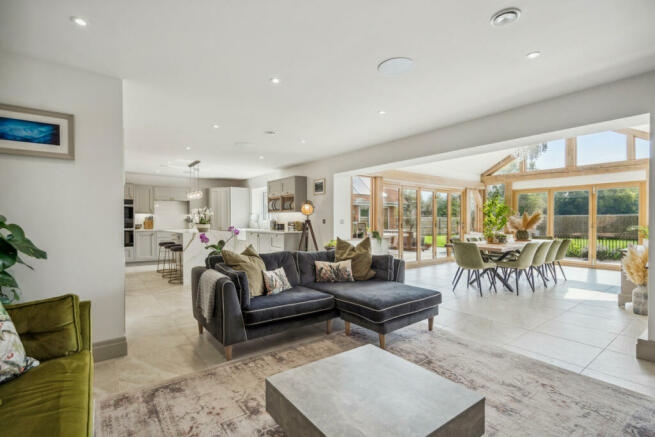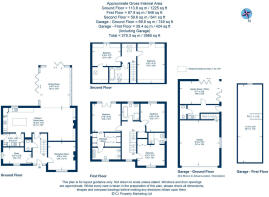
Main Street, West Hagbourne, OX11

- PROPERTY TYPE
Detached
- BEDROOMS
5
- BATHROOMS
4
- SIZE
Ask agent
- TENUREDescribes how you own a property. There are different types of tenure - freehold, leasehold, and commonhold.Read more about tenure in our glossary page.
Freehold
Key features
- 3900 sq ft of luxuriously appointed accommodation.
- • Five double bedrooms.
- • Four luxury bathrooms.
- • Studio/home office.
- • Approaching half an acre plot with private field views to the rear.
- • Grand oak framed extension.
- • Extensive driveway parking and double garage.
- MVHR fresh air circulation, solar panels, air source heating, EPC rating A
- • Additional land available subject to negotiation.
Description
Sitting behind a gated entrance with extensive driveway parking and double garage, this three storey home has a 10 year build warranty, is EPC rating A, has solar panels, air source heating and in our view; the studio could be converted and extended quite easily to a self-contained annex; subject to the relevant consents. This meticulously finished home comprises entrance hall with under stairs storage, study/playroom, family room with wood-burning stove, cloakroom, utility room, outstanding kitchen breakfast room with central island and quartz work-surfaces, lounge, and beautifully crafted oak framed dining room extension with vaulted ceiling overlooking the garden. On the first floor there is a high specification four piece bathroom with Lusso fittings, guest bedroom with en-suite, and excellent principal suite with dressing room, balcony, and luxury en-suite with brass finishing’s and dual showers. On the second floor there are two bedrooms of notable scale and luxury bathroom. To the rear of the property there is a large plot with substantial patio, water feature, lawned garden, shed and wild garden area. To the front of the property there is a gated driveway with extensive parking leading to a double garage with electric roller door and large attic space above. Attached to the back of the garage is a studio with cloakroom, dog wash, and office. For the finish, space, and garden to be fully appreciated; this home must be viewed.
West Hagbourne is a small and pretty hamlet made up of a variety of individual property from quintessential period houses and cottages to more contemporary post war homes. There is a nursery and garage, with a village primary school and excellent pub in the neighbouring village of East Hagbourne. Didcot is just two miles away and offers excellent shopping and leisure facilities together with a fast rail connection from Didcot Parkway to London Paddington in 40 minutes.
Some material information to note: Brick & tile freehold house. Air source heating. Mains water, mains electrics, mains drains. The property has driveway parking. Ofcom checker indicates broadband is available at this postcode. Ofcom checker indicates mobile availability could be compromised with some major providers. The government portal generally highlights this as an unlikely/very low risk address for flooding. Part of the garden is agricultural land. Whilst we would only suggest this to have a positive effect on the immediate area we would advise potential purchasers of a small five unit development scheduled for construction/adaption at the old Horse & Harrow public house. Details of any covenants or easements are available on request from the estate agent.
- COUNCIL TAXA payment made to your local authority in order to pay for local services like schools, libraries, and refuse collection. The amount you pay depends on the value of the property.Read more about council Tax in our glossary page.
- Band: F
- PARKINGDetails of how and where vehicles can be parked, and any associated costs.Read more about parking in our glossary page.
- Yes
- GARDENA property has access to an outdoor space, which could be private or shared.
- Yes
- ACCESSIBILITYHow a property has been adapted to meet the needs of vulnerable or disabled individuals.Read more about accessibility in our glossary page.
- Ask agent
Main Street, West Hagbourne, OX11
NEAREST STATIONS
Distances are straight line measurements from the centre of the postcode- Didcot Parkway Station2.2 miles
- Appleford Station4.0 miles
- Cholsey Station4.9 miles



Thomas Merrifield has been offering a personal, proactive and professional service to the local community since 1996 which makes our office the longest serving independent Estate Agent in Didcot, and with eight networked offices in Oxfordshire we offer a wide range of properties to buy or rent throughout the county.
Our offices are located in Abingdon, Wallingford, Didcot, Bicester, Witney, Grove, Oxford and Kidlington which cover all the major towns and villages around.
For all your property needs whether buying, selling, letting or just in need of general advice, contact us on 01235 813777 today.
Notes
Staying secure when looking for property
Ensure you're up to date with our latest advice on how to avoid fraud or scams when looking for property online.
Visit our security centre to find out moreDisclaimer - Property reference RX423035. The information displayed about this property comprises a property advertisement. Rightmove.co.uk makes no warranty as to the accuracy or completeness of the advertisement or any linked or associated information, and Rightmove has no control over the content. This property advertisement does not constitute property particulars. The information is provided and maintained by Thomas Merrifield, Didcot. Please contact the selling agent or developer directly to obtain any information which may be available under the terms of The Energy Performance of Buildings (Certificates and Inspections) (England and Wales) Regulations 2007 or the Home Report if in relation to a residential property in Scotland.
*This is the average speed from the provider with the fastest broadband package available at this postcode. The average speed displayed is based on the download speeds of at least 50% of customers at peak time (8pm to 10pm). Fibre/cable services at the postcode are subject to availability and may differ between properties within a postcode. Speeds can be affected by a range of technical and environmental factors. The speed at the property may be lower than that listed above. You can check the estimated speed and confirm availability to a property prior to purchasing on the broadband provider's website. Providers may increase charges. The information is provided and maintained by Decision Technologies Limited. **This is indicative only and based on a 2-person household with multiple devices and simultaneous usage. Broadband performance is affected by multiple factors including number of occupants and devices, simultaneous usage, router range etc. For more information speak to your broadband provider.
Map data ©OpenStreetMap contributors.





