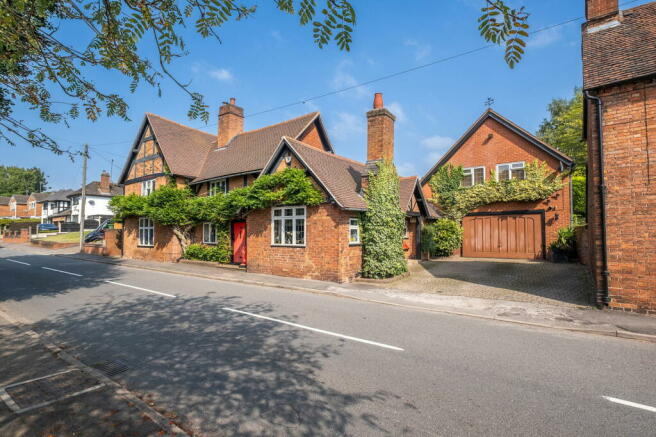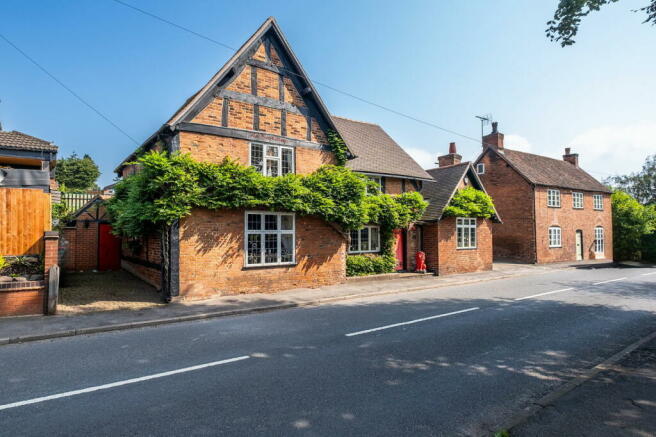Red Lion Cottage, 27 Coleshill Road, Curdworth, B76 9ET

- PROPERTY TYPE
Detached
- BEDROOMS
4
- BATHROOMS
2
- SIZE
3,000 sq ft
279 sq m
- TENUREDescribes how you own a property. There are different types of tenure - freehold, leasehold, and commonhold.Read more about tenure in our glossary page.
Freehold
Key features
- Ref: MB0030 A most attractive 4 bedroom 2 bathroom 3 reception room grade 2 listed freehold detached home
- Offering an abundance of character & charm
- Garaging for 4 cars and workshop
- Set in just under half an acre in this popular village.
Description
Ref: MB0030
Red Lion Cottage, 27 Coleshill Road, Curdworth, B76 9ET
Offers invited over £800,000
A most attractive 4 bedroom 2 bathroom 3 reception room grade 2 listed freehold detached home offering an abundance of character & charm and having garaging for 4 cars & workshop, all set in just under half an acre in this popular village.
Red Lion Cottage is believed to date back to the 1600’s when it was the village pub and still has a section of the original pub bar.
Red Lion Cottage has been thoughtfully maintained by the current owners over the last 12 years and offers excellent accommodation together with two large garages, a workshop and just under half an acre of lawned grounds.
Curdworth Village lies 3 miles east of Sutton Coldfield and is home to a village general store, the popular White Horse and Beehive Pubs, a Primary School and St Nicholas Church.
The Asda Superstore at Minworth is just 2 miles and for the driving commuter the A38, M6 Toll Road, M42 and A446 are within a 5 minute drive.
Sutton Coldfield is home to a wealth of amenities and facilities including excellent primary & secondary schools, including two grammar schools, bus and train services to Birmingham City Centre and beyond, a host of shops, pubs and restaurants and Sutton Park with its 2,400 acres of parkland, woods and lakes.
Red Lion Cottage comprises:
Side Driveway
Block paved drive providing parking space for up to 4 cars and access to Garage 1.
Ground Floor
Porch
Reception Hall
Oak entrance door and pull door bell, beamed ceiling, 2 radiators, double glazed windows to the side and overlooking to patio and the breakfast area, stairs up to the principal bedroom and en-suite, doors to Sitting Room and Dining Hall and door to:
Guest Cloakroom
WC, Pedestal wash basin, radiator and double glazed window overlooking the patio.
Sitting Room
Feature fireplace with wooden surround and fitted gas coal fire and marble back plate and hearth, 2 double glazed windows facing side, beamed ceiling, radiator and double glazed window facing front.
Large Dining Hall
Feature Inglenook with brick fireplace with log burner, fitted seats and built in cupboards either side, feature beam over and quarry tiled hearth, stone flagged floor, beamed ceiling,
radiator, window facing front, character Oak door to front and open access to Bar & Lounge.
Feature Bar
Serving counter with entrance gate and beer pulls and excellent range of shelving.
Lounge
Feature Inglenook with fitted log burner, quarry tiled hearth, feature beam over, beamed ceiling, stone flagged floor, radiator, windows facing front, side and overlooking the rear garden, door to the patio and stairs to the Bedroom 2, 3 & 4 and the bathroom on the first floor.
Well Fitted Kitchen & Breakfast Area
Excellent range of fitted base cupboards and drawers with granite work surfaces and matching wall cupboards, one a half basin sinks wit mixer tap, Falcon cooker/range with Falcon extractor hood over, Baxi gas central heating boiler, built in double doors broom cupboard, window overlooking the reception hall, 2 windows overlooking the rear garden, beamed ceiling, stone flagged floor, door to the patio and door to:
Utility Room
Fitted base cupboards and drawers, space for washing machine and tumble dryer, double glazed window facing side and half glazed door to the patio and rear garden.
First Floor 1
Approached from stairs from the reception hall:
Principal Bedroom
2 double built in storage cupboards, double radiator and double glazed windows facing side and rear.
En-Suite Shower Room
Shower cubicle, WC, twin wash basins set in vanity unit with
twin mirrors over and cupboard and shelves under, electric shaver point, heated towel rail, radiator, 2 double fitted wardrobes and 2 double glazed windows facing front.
First Floor 2
Approached from a staircase from the Lounge:
Landing
Hatch to loft area, radiator, window facing front and door st bedroom 2, 3 & 4 and bathroom.
Bedroom 2
One double and one single wardrobe, radiator and window facing front.
Bedroom 3
Two double fitted wardrobes and display shelving and cupboards, feature beams, radiator and windows facing front and side.
Bedroom 4
Fitted double wardrobe, radiator, feature beams and window overlooking the rear garden.
Bathroom
Panelled bath, pedestal wash basin, shower cubicle, radiator, airing cupboard and windows facing side and rear.
Separate WC
WC, wash basin, radiator and window facing rear.
Outside
Covered Side Porch
Door to front and door to:
Store Room
Large Rear Garden
Paved patio, walling with steps up to the first lawn, stone walling and further steps to second lawn leading to large further lawned garden which has vehicular access to the rear and:
Large Single Storey Detached Building
Comprising:
Garage 2
A 2/3 car garage
Large Workshop
With Separate WC & Wash basin.
General Information
Tenure: Freehold
Council Tax Band: G
Local Authority: North Warwickshire
Broadband: Fast broadband is available from several suppliers.
Brochures
Brochure 1- COUNCIL TAXA payment made to your local authority in order to pay for local services like schools, libraries, and refuse collection. The amount you pay depends on the value of the property.Read more about council Tax in our glossary page.
- Band: G
- PARKINGDetails of how and where vehicles can be parked, and any associated costs.Read more about parking in our glossary page.
- Yes
- GARDENA property has access to an outdoor space, which could be private or shared.
- Yes
- ACCESSIBILITYHow a property has been adapted to meet the needs of vulnerable or disabled individuals.Read more about accessibility in our glossary page.
- Ask agent
Red Lion Cottage, 27 Coleshill Road, Curdworth, B76 9ET
NEAREST STATIONS
Distances are straight line measurements from the centre of the postcode- Water Orton Station1.1 miles
- Coleshill Parkway Station1.7 miles
- Chester Road Station4.0 miles
Notes
Staying secure when looking for property
Ensure you're up to date with our latest advice on how to avoid fraud or scams when looking for property online.
Visit our security centre to find out moreDisclaimer - Property reference S1079124. The information displayed about this property comprises a property advertisement. Rightmove.co.uk makes no warranty as to the accuracy or completeness of the advertisement or any linked or associated information, and Rightmove has no control over the content. This property advertisement does not constitute property particulars. The information is provided and maintained by eXp UK, West Midlands. Please contact the selling agent or developer directly to obtain any information which may be available under the terms of The Energy Performance of Buildings (Certificates and Inspections) (England and Wales) Regulations 2007 or the Home Report if in relation to a residential property in Scotland.
*This is the average speed from the provider with the fastest broadband package available at this postcode. The average speed displayed is based on the download speeds of at least 50% of customers at peak time (8pm to 10pm). Fibre/cable services at the postcode are subject to availability and may differ between properties within a postcode. Speeds can be affected by a range of technical and environmental factors. The speed at the property may be lower than that listed above. You can check the estimated speed and confirm availability to a property prior to purchasing on the broadband provider's website. Providers may increase charges. The information is provided and maintained by Decision Technologies Limited. **This is indicative only and based on a 2-person household with multiple devices and simultaneous usage. Broadband performance is affected by multiple factors including number of occupants and devices, simultaneous usage, router range etc. For more information speak to your broadband provider.
Map data ©OpenStreetMap contributors.




