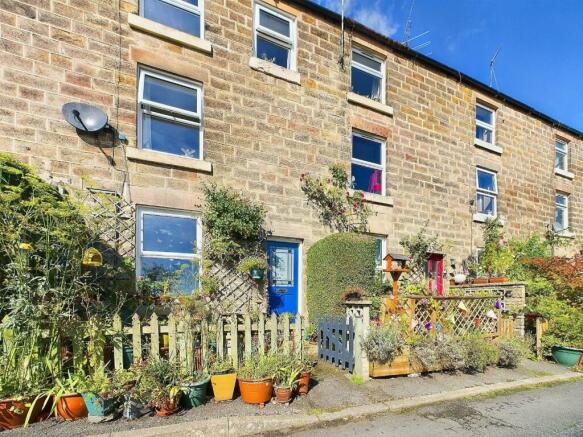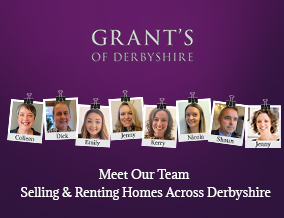
Hope Terrace, Matlock Bath, Matlock

- PROPERTY TYPE
Cottage
- BEDROOMS
3
- BATHROOMS
1
- SIZE
Ask agent
- TENUREDescribes how you own a property. There are different types of tenure - freehold, leasehold, and commonhold.Read more about tenure in our glossary page.
Freehold
Key features
- Delightful Three Bedroom Victorian Terrace
- Elevated Position With Stunning Views
- Extremely Well Presented Throughout
- Sought After Village Location
- Front Garden, Rear Seating Area & Communal Garden
- Energy Rating D
- Virtual Tour Available
- Viewing Highly Recommended
Description
Location - Matlock Bath lies within a beautiful stretch of the Derwent Valley within easy reach of all the delights of the Derbyshire Dales and The Peak District National Park. It is a popular village with a good range of facilities including primary school, shops, cafes and restaurants and a wider range of amenities are available in the towns of Matlock and Wirksworth, both just two miles away. The A6 provides swift onward road travel to both the north and south and this in turn provides access to the A38 and the main motorway networks. Matlock Bath has fantastic public transport links with its own railway station just a short walk from Hope Terrace, providing easy access to Derby, Nottingham, Sheffield and London. There are also direct buses with destinations including Buxton, Derby and Sheffield.
Ground Floor - The property is accessed via a picket gate, through the foregarden, where two small steps lead up to the part etched, stained glass, wooden front door, which opens into the
Living Room - 4.22 x 3.62 (13'10" x 11'10") - A very attractive and well proportioned room with a wooden floor, open fireplace with tiled hearth, and a large window to the front aspect that lets in lots of natural light and offers simply stunning views of the surrounding countryside. You'll also find built in shelving, perfect for displaying books, plants and ornaments.
Dining Kitchen - 4.24 x 2.82 (13'10" x 9'3") - A good sized and well equipped kitchen, with a ceramic tiled floor and a great range of matching wall, display, base and drawer units, with a handsome wooden worktop and white tiled splashback. You'll find a double bowl, ceramic Belfast sink, four ring gas hob and gas oven, an integrated slimline dishwasher, plus space for a full height fridge freezer and space and plumbing for a washing machine. There's plenty of room for a dining table for family meals and entertaining. Storage is augmented by extra capacity under the stairs. The window and part glazed wooden door to the rear aspect overlook the courtyard garden.
First Floor - The wood-panelled staircase leads up from the kitchen to reach the first floor landing, where doors open into bedroom one and the family bathroom.
Bedroom One - 4.20 x 3.64 (13'9" x 11'11") - Another charming room with a wooden floor and large, front aspect window from which to enjoy the far-reaching views. Alcoves either side of the chimney breast are the perfect place for wardrobes or shelving, and you'll also find a built in cupboard towards the back of the room.
Family Bathroom - 2.81 x 2.33 (9'2" x 7'7") - A light and airy space with a frosted window to the rear aspect. There is a wood-panelled bath with an electric shower, contemporary, glass shower screen and white wall tiles. There's a dual flush WC and pedestal wash basin, the ceramic tiled floor offers a modern feel to this good-sized room.
Second Floor - Stairs lead up from the first floor landing to reach the second floor, where doors lead into the two bedrooms and guest WC.
Bedroom Two - 4.19 x 3.61 (13'8" x 11'10") - A beautiful and spacious room, with two windows to the front aspect bringing in lots of natural light and offering superb views. You'll find access to the loft from this room, with a pull down ladder leading up to an insulated and boarded space, with power and lighting it's perfect for storage.
Guest Wc - 1.20 x 1.11 (3'11" x 3'7") - With a concealed unit, low flush WC and hand basin with cupboard below.
Bedroom Three - 3.31 x 2.86 (10'10" x 9'4") - Another good-sized bedroom with a large window to the rear aspect, you'll also find a built in cupboard here.
Outside & Parking - Outside, there is a quarry-tiled garden to the front, which is the perfect place to sit and enjoy the sunshine and lovely views. Immediately to the rear is a block paved seating area which has shared access to and from the other terraces, with steps that lead to a fantastic communal area - the perfect place for an evening drink whilst enjoying the wonderful views. Whilst there is no designated parking for this property, it is a quiet street and on road parking can be found close to the property.
Property Notes - We have been advised by the vendors that this property has a very good internet connection.
Council Tax Information - We are informed by Derbyshire Dales District Council that this home falls within Council Tax Band C which is currently £1977 per annum.
Directional Notes - From our office in Wirksworth market place, proceed along Harrison Drive in the direction of Cromford. At Cromford Market Place, take a left hand turn onto the A6 in the direction of Matlock. Continue on the A6 through Matlock Bath taking a left turn opposite the The Midland public house onto Holme Road. As you travel up Holme Road, take the right hand fork towards Brunswood Road and you will find Hope Terrace on your left. Number 3 Hope Terrace can be found past Clarence Cottages on the right hand side of the road. Although there is no allocated parking, on street parking is available close to the property.
Brochures
Hope Terrace, Matlock Bath, Matlock- COUNCIL TAXA payment made to your local authority in order to pay for local services like schools, libraries, and refuse collection. The amount you pay depends on the value of the property.Read more about council Tax in our glossary page.
- Band: C
- PARKINGDetails of how and where vehicles can be parked, and any associated costs.Read more about parking in our glossary page.
- Yes
- GARDENA property has access to an outdoor space, which could be private or shared.
- Ask agent
- ACCESSIBILITYHow a property has been adapted to meet the needs of vulnerable or disabled individuals.Read more about accessibility in our glossary page.
- Ask agent
Hope Terrace, Matlock Bath, Matlock
NEAREST STATIONS
Distances are straight line measurements from the centre of the postcode- Matlock Bath Station0.1 miles
- Cromford Station0.9 miles
- Matlock Station1.0 miles
Shaun Grant has been involved in the sale and letting of properties across Derbyshire for over 20 years. As a member of the National Association of Property Professionals and recently invited to join The Guild of Professional Estate Agents, we have the experience and qualifications to offer you accurate advice in terms of selling or renting your property. We offer high quality brochures with professional photography and digital floorplans as standard. Choose an Independent Estate Agent to Sell or Rent your property, call for your free, no obligation valuation today.
Notes
Staying secure when looking for property
Ensure you're up to date with our latest advice on how to avoid fraud or scams when looking for property online.
Visit our security centre to find out moreDisclaimer - Property reference 33386350. The information displayed about this property comprises a property advertisement. Rightmove.co.uk makes no warranty as to the accuracy or completeness of the advertisement or any linked or associated information, and Rightmove has no control over the content. This property advertisement does not constitute property particulars. The information is provided and maintained by Grant's of Derbyshire, Wirksworth. Please contact the selling agent or developer directly to obtain any information which may be available under the terms of The Energy Performance of Buildings (Certificates and Inspections) (England and Wales) Regulations 2007 or the Home Report if in relation to a residential property in Scotland.
*This is the average speed from the provider with the fastest broadband package available at this postcode. The average speed displayed is based on the download speeds of at least 50% of customers at peak time (8pm to 10pm). Fibre/cable services at the postcode are subject to availability and may differ between properties within a postcode. Speeds can be affected by a range of technical and environmental factors. The speed at the property may be lower than that listed above. You can check the estimated speed and confirm availability to a property prior to purchasing on the broadband provider's website. Providers may increase charges. The information is provided and maintained by Decision Technologies Limited. **This is indicative only and based on a 2-person household with multiple devices and simultaneous usage. Broadband performance is affected by multiple factors including number of occupants and devices, simultaneous usage, router range etc. For more information speak to your broadband provider.
Map data ©OpenStreetMap contributors.





