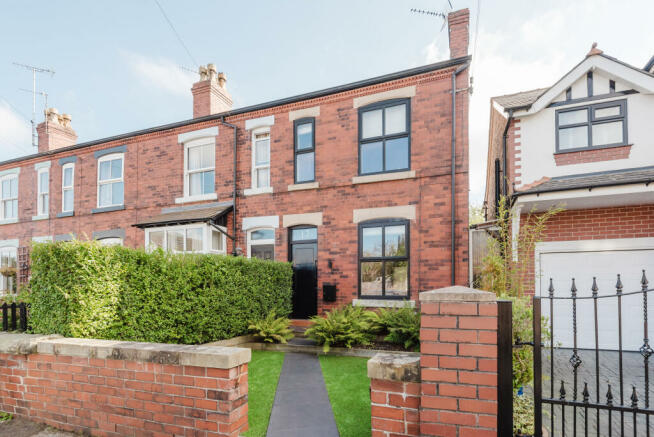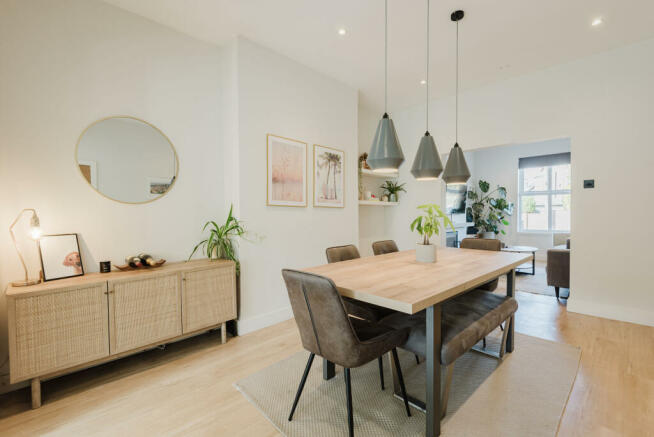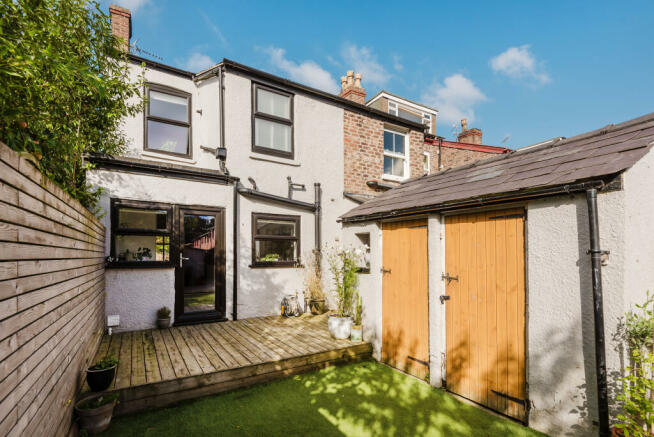
Beswick Street, Macclesfield, SK11

- PROPERTY TYPE
End of Terrace
- BEDROOMS
2
- BATHROOMS
1
- SIZE
Ask agent
- TENUREDescribes how you own a property. There are different types of tenure - freehold, leasehold, and commonhold.Read more about tenure in our glossary page.
Freehold
Key features
- A Beautifully Renovated Period Garden-Fronted End Terrace
- Quiet No Through Road Location - Walking Distance to the Town Centre
- Open-Plan Contemporary Style Meets Original Period Charm
- Good Sized Rear Garden, Off Road Parking & Garage
- 2 Double Bedrooms & Attic Room
- Lounge with Wood Burner, Dining Room & Open-Plan Bespoke Kitchen
- Walking Distance to Good Schooling, Train Station & Both South & West Parks
- Super Bathroom with Sunken Bath & Separate Shower Cubicle
- Very Rare Opportunity in This Price Sector
- Gas Combination Heating with Hive Remote Operation & Full Double Glazing
Description
Beswick Street is a quiet no through road location and is perfectly situated for walking into the town centre. This fabulous garden-fronted home has huge kerb-appeal and has been lovingly refurbished to the highest of standards. As a part of the renovation project, the ground floor accommodation was opened up, to create a feel of space, practicality and the flow of natural light, that ingeniously still enables separate room areas to be clearly identified. The property is accessed from the stunning maintenance-free front garden via a substantial contemporary-styled solid oak front door, which opens to a long and very welcoming hallway, featuring a high ceiling with original coving and contrasting vertical column radiator. From the hallway, the main living accommodation comprises of a roomy and bright front living room area, with the original chimney incorporating a cast iron wood burner and a striking mix of raw-stone effect mantle and hearth and contrasting light timber display shelving. A large opening between the original separate lounge and dining room, now promotes a far more usable dining/living space that connects the extended open-plan kitchen, to deliver a fantastic entertaining or, informal living environment. From the hallway, an original staircase serves the first floor, however, the landing area contrasts with stunning effect to the original period features - a bespoke, hand-crafted light wood-slat banister creates a very contemporary wow-feature and works incredibly well to break the usual expectancy of a traditional spindle banister. Two huge double bedrooms are the real gem of this floor, however, it is impossible to not mention the luxurious bathroom which features a large ultra-modern sunken bath, separate shower cubicle and fabulous Venetian style plastering to replace the usual norm of wall tiling. Finally to complete the internal accommodation, a roomy and very well converted attic room provides fantastic storage or, may potentially adapt to provide a fabulous home office/study space, or third bedroom - The current owners have commissioned new plans drawn up for potential submission to the council for approval consideration [*Please note; these drawings/plans are available to inspect and will be subject to approval and any consents that will be required to make such alterations] Outside to the rear, there features a good sized, fully enclosed and maintenance-free garden, which benefits from not being overlooked by another property to the rear. A gate from the garden leads to a private parking area which is situated directly in front of the detached garage. A Worcester Bosch gas combination boiler [Informed as a new installation in Jan 2024 & with 7 years guarantee remaining] serves the hot water and central heating, and the property benefits a remote app device controlled Hive system pre-installed - it also has double glazed windows throughout, thus assisting the energy performance and low maintenance attributes of this home. So; to provide a very brief summary; a very well located and presented period home, presented to the highest of standards and offering virtually every ingredient that is very difficult to find in a town centre environment - Gardens, parking, garage, convenience, quiet location and ready to move in condition. Viewings are highly advised at your earliest convenience, as properties such as this rarely come to market.
Ground Floor - Reception Hallway: Impressive solid oak front door with double glazed panel over, high ceiling featuring the original plaster coving, white coloured vertical mounted column radiator, English oak effect quality Karndean branded flooring, LED recessed ceiling spotlight to stairway, staircase to first floor. Lounge: uPVC reproduction sash style double glazed window to front aspect, original chimney incorporating an inset cast iron wood burner, light grey coloured stone-effect mantle and hearth, extending into the chimney recess to provide open display shelving and complimented by light wood shelving, built-in light wood cupboard housing the electric meter and fusebox, white coloured vertical mounted column radiator, telephone/media point, television point, English oak effect Karndean flooring, square wall opening to - Dining Area: Ample space for a dining table and chairs, LED recessed ceiling spotlighting, white coloured vertical mounted column radiator, small range of walnut coloured open shelving to match kitchen, deep under stairs storage cupboard with oak faced/frosted glazed panel door, cloaks cupboard featuring fitted shelving for further storage and power/light underfloor heating control for kitchen floor, English oak effect Karndean flooring. Open-Plan Kitchen: Featuring a comprehensive range of bespoke designed walnut and white coloured base, eye-level and tall units, comprising of cupboards and drawers with sleek handles, contrasting Careera marble effect solid quartz counter tops/end panels, a full range of integrated appliances to include: Bosch fan-assisted electric oven, 4 burner gas hob, extractor fan over hob, Montpellier slimline dishwasher, tall fridge/freezer, washing machine and tumble dryer - one and a half bowl inset black coloured composite sink incorporating a black swan neck mixer tap, under-floor heating, ceiling recessed LED spotlighting, grey stone effect floor tiles, uPVC double glazed windows to the rear aspect, uPVC double glazed door opening to the rear garden. First Floor - Gallery Landing: Featuring a high ceiling with LED recessed spotlighting, a one-off, hand-crafted, light wood slat-style contemporary banister, ceiling mounted attic room access door with fitted fold-down ladder, small landing recess. Master Bedroom: A large and bright double bedroom with reproduction sash style uPVC double glazed window to the front aspect, second uPVC double glazed picture window to front aspect, recessed ceiling LED spotlighting, white coloured vertical mounted column radiator, oak faced and glazed panel door. Bedroom 2: A second double bedroom with uPVC double glazed window to rear aspect, recessed ceiling LED spotlighting, white coloured vertical mounted column radiator. Bathroom: A good sized bathroom benefiting from a glass screened shower cubicle incorporating a thermostatically controlled monsoon waterfall shower head and separate hand-held attachment, Venetian plastered walls & tiling within the shower, modern-styled sunken bath with chrome mixer tap and shower attachment, oval wash-hand basin set upon a bespoke deep light wood base with unusual feature inset wall mounted chrome tap, low-flush WC, underfloor heating, light wood sealed flooring, built-in airing cupboard housing the gas combination boiler and extractor fan, part- Venetian plaster walls, uPVC double glazed window to rear aspect. Attic Room: Presently accessed via a pull-down ladder system, however, drawings have been completed by the current owners for a loft conversion, allowing for a staircase and dormer to be added, transforming the property to 3 floors and 3 bedrooms [subject to professional advice & receiving necessary approvals]. The attic presently benefits from good natural light which is provided by two Velux skylights, with open eaves storage, power and light and two wall light points. Outside - Gardens: The property has the benefit of very low maintenance gardens to both the front and rear. The rear garden is fully enclosed by a mix of horizontal timber strip fencing and traditional timber sectional panel, concrete post and bases. Timber decking to the immediate rear and far rear of the garden are complemented by a central area of artificial turf. The two deck areas allow sunny relaxation between the morning, afternoon and evening hours during summer days. A gate to the far rear opens to a private parking area which is situated directly in front of the pre-fabricated detached single garage. To the front of the property there is a very low maintenance and contemporary styled garden with black porcelain flagged path leading to the front door.
*Buyers Note: These particulars do not constitute or form part of an offer or contract nor may they be regarded as representations. All dimensions are approximate for guidance only, their accuracy cannot be confirmed. Reference to appliances and/or services does not imply that they are necessarily in working order or fit for purpose or included in the Sale. Buyers are advised to obtain verification from their solicitors as to the tenure if the property, as well as fixtures and fittings and where the property has been extended/converted as to planning approval and building regulations. All interested parties must themselves verify their accuracy..
Council Tax Band
The council tax band for this property is B.
Brochures
Brochure 1- COUNCIL TAXA payment made to your local authority in order to pay for local services like schools, libraries, and refuse collection. The amount you pay depends on the value of the property.Read more about council Tax in our glossary page.
- Ask agent
- PARKINGDetails of how and where vehicles can be parked, and any associated costs.Read more about parking in our glossary page.
- Yes
- GARDENA property has access to an outdoor space, which could be private or shared.
- Yes
- ACCESSIBILITYHow a property has been adapted to meet the needs of vulnerable or disabled individuals.Read more about accessibility in our glossary page.
- Ask agent
Energy performance certificate - ask agent
Beswick Street, Macclesfield, SK11
NEAREST STATIONS
Distances are straight line measurements from the centre of the postcode- Macclesfield Station0.7 miles
- Prestbury Station2.5 miles
- Adlington (Ches.) Station4.3 miles
About the agent
The Good Estate Agents are a team of qualified professionals, with a decade of experience in the property and finance industry. Using our extensive network and innovative marketing technologies, we are able to bring sellers and landlords together with buyers and tenants respectively.
Notes
Staying secure when looking for property
Ensure you're up to date with our latest advice on how to avoid fraud or scams when looking for property online.
Visit our security centre to find out moreDisclaimer - Property reference 10583. The information displayed about this property comprises a property advertisement. Rightmove.co.uk makes no warranty as to the accuracy or completeness of the advertisement or any linked or associated information, and Rightmove has no control over the content. This property advertisement does not constitute property particulars. The information is provided and maintained by The Good Estate Agent, National. Please contact the selling agent or developer directly to obtain any information which may be available under the terms of The Energy Performance of Buildings (Certificates and Inspections) (England and Wales) Regulations 2007 or the Home Report if in relation to a residential property in Scotland.
*This is the average speed from the provider with the fastest broadband package available at this postcode. The average speed displayed is based on the download speeds of at least 50% of customers at peak time (8pm to 10pm). Fibre/cable services at the postcode are subject to availability and may differ between properties within a postcode. Speeds can be affected by a range of technical and environmental factors. The speed at the property may be lower than that listed above. You can check the estimated speed and confirm availability to a property prior to purchasing on the broadband provider's website. Providers may increase charges. The information is provided and maintained by Decision Technologies Limited. **This is indicative only and based on a 2-person household with multiple devices and simultaneous usage. Broadband performance is affected by multiple factors including number of occupants and devices, simultaneous usage, router range etc. For more information speak to your broadband provider.
Map data ©OpenStreetMap contributors.





