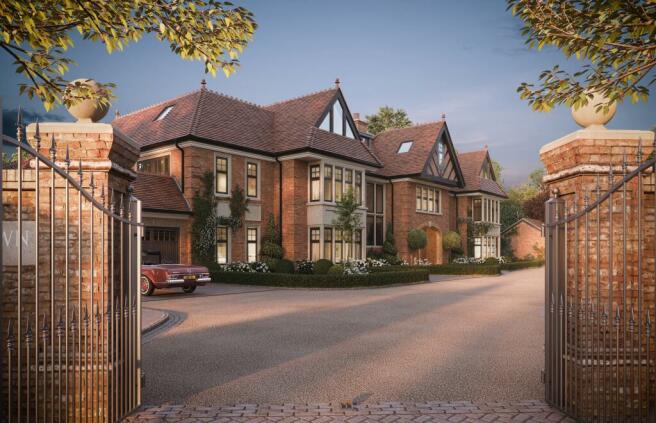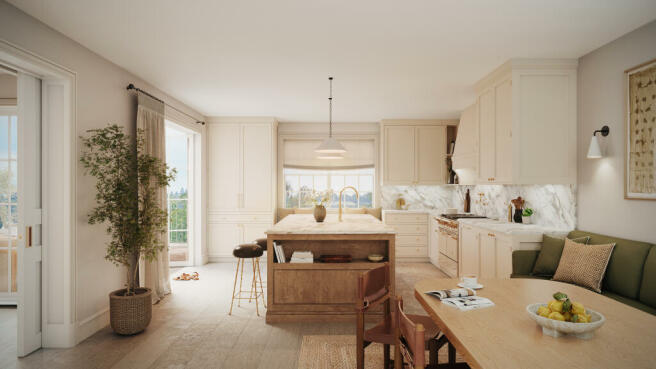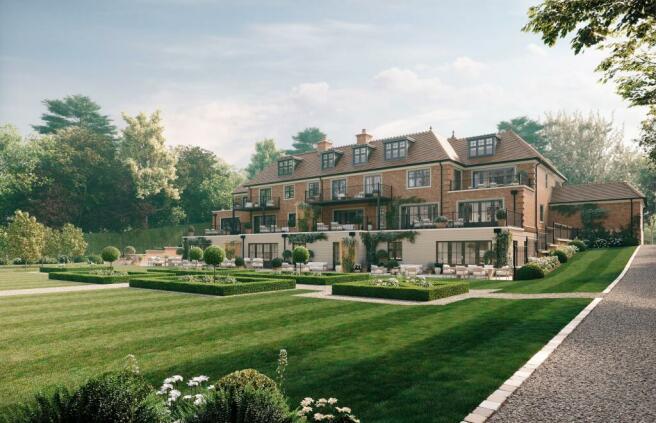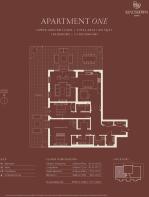Castle Hill, Farnham, GU9

- PROPERTY TYPE
Flat
- BEDROOMS
2
- BATHROOMS
3
- SIZE
1,894 sq ft
176 sq m
Key features
- Discover meticulous specification
- Two & Three bedrooms
- Quartz Worktops
- Fully Fitted Painted Shaker-Style Kitchen
- Air Conditioning to all bedrooms
- Brass Ironmongery
- Brass Taps
- Gas Range Cooker
- Timber Flooring to Halls-Kitchens-Living Rooms-Master Bedroom and Bathrooms
- Carpets to Secondary Bedrooms
Description
Step into a realm of architectural opulence at Kingsdown where every detail tells a story of exceptional craftsmanship and timeless design. The embodiment of architectural finesse, Kingsdown showcases a marriage of modernity and tradition that is both captivating and harmonious.
Apartment 1, located on the lower ground floor of Kingsdown, offers an expansive 1,894 sq. ft. of luxurious living space with the comfort of underfloor heating throughout.
Upon entering, the hallway provides access to two storage cupboards, a cloakroom, and a utility room. Double doors open into the elegant open-plan kitchen and dining area, complete with painted shaker-style cabinetry, marble countertops, an island, and premium appliances including a Fisher & Paykel integrated fridge-freezer, a gas range cooker, and a Bosch dishwasher, embodying the essence of refined living. The separate living room also features double doors leading to a spacious south-east facing terrace, perfect for outdoor relaxation.
The principal bedroom offers a dressing area with built-in wardrobes and an en-suite bathroom that includes dual vanity units, marble countertops, a separate bath, and a walk-in rain shower. The second double bedroom also boasts its own en-suite with a walk-in rain shower, marble countertops, and built-in wardrobes. Both bedrooms have French doors that open onto the east-facing terrace, enhancing the indoor-outdoor flow of the home.
Additionally, Apartment 1 comes with a garage and an allocated parking space, ensuring convenience alongside its luxurious features.
The use of Baldric Special Reserve bricks and meticulously crafted Portland stone detailing elevates the exterior captivating the senses with its understated grandeur.
Every detail has been meticulously curated and designed in house by an expert team, ensuring that every corner of your home is a masterpiece in its own right.
Craftsmanship lies at the heart of Kingsdown's identity, where every facet of design and construction is a testament to unwavering commitment to excellence.
Prices:
Penthouse: £3.25m
Reserved/sold apartments: 1, 2, 3, 4, 5, 6, 7 & 8.
Outside
The gardens at Kingsdown are not just ornamental. They serve as a vital link between the building and the expansive landscape. Designed in partnership with renowned Landscape Architect and Chelsea gold medal winner Matt Keightly.
This harmonious integration is not only visually appealing but also fosters a sense of belonging. The 300-year-old apple orchard, a living testament to the area’s history, adds a touch of nostalgia and heritage to the modern design. As the gardens mature and thrive, they will continue to deepen the connection, transforming Kingsdown into a haven where nature and architecture coexist in harmony.
Situation
FARNHAM & THE SURREY HILLS.
WHERE HISTORY MEETS MODERN CHARM.
Nestled in the heart of Surrey, Farnham exudes a timeless charm that captivates both residents and visitors alike. This historic market town boasts an enchanting blend of heritage and natural beauty, set against the backdrop of the stunning Surrey Hills.
Additional Information
Leasehold 999 years lease, Service charge approx TBC at £4,800 per annum. Buyers will have a share of the freehold.
Brochures
Brochure- COUNCIL TAXA payment made to your local authority in order to pay for local services like schools, libraries, and refuse collection. The amount you pay depends on the value of the property.Read more about council Tax in our glossary page.
- Band: TBC
- PARKINGDetails of how and where vehicles can be parked, and any associated costs.Read more about parking in our glossary page.
- Garage,Off street
- GARDENA property has access to an outdoor space, which could be private or shared.
- Patio
- ACCESSIBILITYHow a property has been adapted to meet the needs of vulnerable or disabled individuals.Read more about accessibility in our glossary page.
- Ask agent
Energy performance certificate - ask agent
Castle Hill, Farnham, GU9
Add an important place to see how long it'd take to get there from our property listings.
__mins driving to your place
Your mortgage
Notes
Staying secure when looking for property
Ensure you're up to date with our latest advice on how to avoid fraud or scams when looking for property online.
Visit our security centre to find out moreDisclaimer - Property reference a1nQ500000Dr2faIAB. The information displayed about this property comprises a property advertisement. Rightmove.co.uk makes no warranty as to the accuracy or completeness of the advertisement or any linked or associated information, and Rightmove has no control over the content. This property advertisement does not constitute property particulars. The information is provided and maintained by Hamptons, Farnham. Please contact the selling agent or developer directly to obtain any information which may be available under the terms of The Energy Performance of Buildings (Certificates and Inspections) (England and Wales) Regulations 2007 or the Home Report if in relation to a residential property in Scotland.
*This is the average speed from the provider with the fastest broadband package available at this postcode. The average speed displayed is based on the download speeds of at least 50% of customers at peak time (8pm to 10pm). Fibre/cable services at the postcode are subject to availability and may differ between properties within a postcode. Speeds can be affected by a range of technical and environmental factors. The speed at the property may be lower than that listed above. You can check the estimated speed and confirm availability to a property prior to purchasing on the broadband provider's website. Providers may increase charges. The information is provided and maintained by Decision Technologies Limited. **This is indicative only and based on a 2-person household with multiple devices and simultaneous usage. Broadband performance is affected by multiple factors including number of occupants and devices, simultaneous usage, router range etc. For more information speak to your broadband provider.
Map data ©OpenStreetMap contributors.







