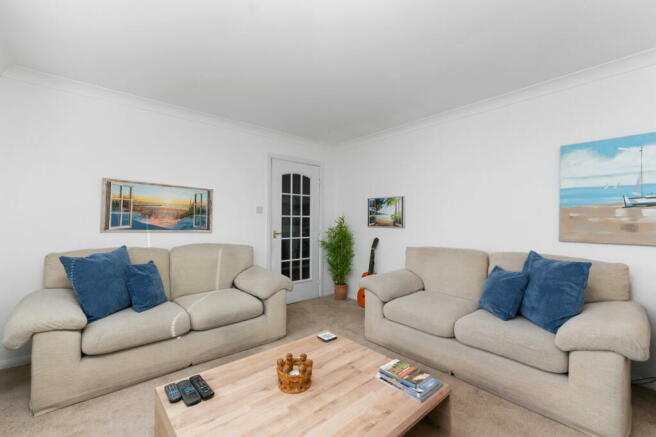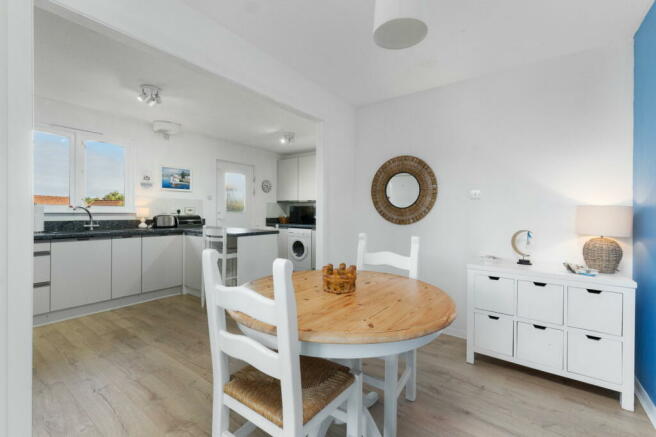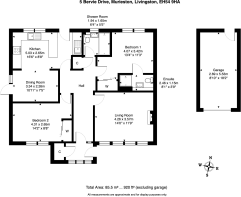Bervie Drive, Murieston, Livingston, EH54 9HA

- PROPERTY TYPE
Detached Bungalow
- BEDROOMS
2
- BATHROOMS
2
- SIZE
Ask agent
- TENUREDescribes how you own a property. There are different types of tenure - freehold, leasehold, and commonhold.Read more about tenure in our glossary page.
Freehold
Key features
- Superb detached bungalow
- Secluded corner plot with countryside views
- Sought after Murieston area
- Spacious living room
- Kitchen diner with access to beautiful gardens
- Two double bedrooms
- Ensuite and main bathroom
- Stunning landscaped rear garden
- Scandinavian pine cabin and garden bar
- Driveway and garage
Description
Our Seller Says:
"I chose the house because of the location and it's corner position in a quiet cul de sac. I love everything about the house. The kitchen diner is lovely and open and the lounge is cosy and relaxing. The garden is my pride and joy. It's very private with lovely views and has different seating areas to catch the sun. I will really miss the location and my neighbours. My favourite place to eat is the bistro at the Bankton House Hotel which is within walking distance."
Originally a 3 bedroom bungalow the current owner has thoughtfully designed the space to create a large kitchen/diner and bright, spacious entrance hall. The property could be easily adapted to reinstate the 3rd bedroom if required. Situated on a private corner plot within a quiet cul-de-sac in the highly sought-after area of Murieston, Livingston this bungalow offers a high degree of privacy and wonderful woodland views, the property boasts impressive kerb appeal. The layout is spacious and thoughtfully designed, providing generous room sizes that compliment the overall sense of comfort. Outside, the stunning garden enhances the tranquil atmosphere, making it an ideal retreat.
Tucked away on a generous corner plot at the end of a tranquil cul-de-sac in the highly regarded Murieston area of Livingston, this stunning two-bedroom detached bungalow offers a serene retreat with picturesque countryside views and unparalleled privacy. The home, set in an exclusive part of the street, immediately captures attention with its pristine kerb appeal—an immaculate front lawn adorned with mature shrubs and bushes, a sweeping monoblock driveway and an integral garage.
Upon entering through the vestibule, you are greeted by views of the front garden and the convenience of a storage cupboard. This leads to the spacious hallway, with its wood-effect flooring and crisp neutral décor, guiding you effortlessly to all accommodation. The light and airy living room, accessed through a glass-panelled door, exudes a calming ambiance. With a large front-facing window and plush cream carpeting it's an ideal place to unwind.
The heart of this home lies in the kitchen/diner, located to the rear and side of the property, where stunning garden views and open countryside form the perfect backdrop. The modern kitchen is equipped with neutral toned cabinetry, complimented by oak-effect flooring and contrasting work surfaces. There is an integrated oven, hob and hood and space for a fridge freezer. A convenient utility area provides space for a washing machine and a charming peninsula offers a spot for casual dining or drinks. The dining area flows seamlessly from the kitchen, further enhanced by French doors that open to the side of the property.
The property features two elegantly presented double bedrooms. The master suite, located at the rear, enjoys peaceful garden views, fitted wardrobes and a private ensuite shower room. The second bedroom, situated at the front, also boasts fitted wardrobes and access to a stylish main bathroom complete with a walk-in double shower, a WC and storage unit with inset sink . Additional storage is provided by a hallway cupboard and a partially floored attic with a Ramsay ladder.
The rear garden, accessible from both the kitchen and dining area, is a true masterpiece - a tranquil oasis meticulously and lovingly designed by the current owner. A wraparound deck creates perfect spots for dining, lounging and entertaining, complete with a garden bar for warm summer evenings. The expansive, well-kept lawn is framed by lush, mature planting and bursts of colorful flowers, adding to the garden's natural beauty. A secluded chipped area enhances the peaceful atmosphere, dotted with inset plants and leading to a gate that opens onto the sweeping countryside beyond. Nestled in one corner, a Scandinavian pine cabin with its own inviting porch provides a versatile hideaway, currently used as a cosy living area, perfect for relaxation or as a creative retreat. A garden shed provides storage and there is access to the garage.
Extras included: All floor coverings, light fittings and blinds. Integrated oven, hob and hood.
Bervie Drive is an exclusive development situated at the beginning of Murieston Valley in the sought after area of Murieston in Livingston. Catchment schools are the highly regarded Bellsquarry Primary and The James Young High. Within walking distance is Livingston South train station and local amenities such as shops, takeaways, health centre, dentist and veterinary surgery. The charming Bankton House Hotel with it's popular bistro is also nearby together with numerous countryside and woodland walks such as the Murieston Trail and Bellsquarry Woods.
Livingston, the largest town in West Lothian, has an excellent range of shopping and recreational facilities, including the Livingston Centre and Livingston Designer Outlet, along with extensive local shopping and a range of supermarkets. There are also an excellent choice of sports and leisure pursuits including a network of walking and cycle paths, parks, woodlands, swimming pools, golf courses, libraries, multi-screen cinema, and sports centres. This location has excellent transport links, with the M8 passing to the north of the town, and the A71 to the south. Two railway stations serve separate railway lines, connecting with Edinburgh, Glasgow and other subsidiary destinations.
Brochures
Brochure 1- COUNCIL TAXA payment made to your local authority in order to pay for local services like schools, libraries, and refuse collection. The amount you pay depends on the value of the property.Read more about council Tax in our glossary page.
- Ask agent
- PARKINGDetails of how and where vehicles can be parked, and any associated costs.Read more about parking in our glossary page.
- Garage
- GARDENA property has access to an outdoor space, which could be private or shared.
- Private garden
- ACCESSIBILITYHow a property has been adapted to meet the needs of vulnerable or disabled individuals.Read more about accessibility in our glossary page.
- Ask agent
Energy performance certificate - ask agent
Bervie Drive, Murieston, Livingston, EH54 9HA
NEAREST STATIONS
Distances are straight line measurements from the centre of the postcode- Livingston South Station0.8 miles
- West Calder Station2.1 miles
- Livingston North Station2.7 miles
Notes
Staying secure when looking for property
Ensure you're up to date with our latest advice on how to avoid fraud or scams when looking for property online.
Visit our security centre to find out moreDisclaimer - Property reference S1079008. The information displayed about this property comprises a property advertisement. Rightmove.co.uk makes no warranty as to the accuracy or completeness of the advertisement or any linked or associated information, and Rightmove has no control over the content. This property advertisement does not constitute property particulars. The information is provided and maintained by Property Webb, Bathgate. Please contact the selling agent or developer directly to obtain any information which may be available under the terms of The Energy Performance of Buildings (Certificates and Inspections) (England and Wales) Regulations 2007 or the Home Report if in relation to a residential property in Scotland.
*This is the average speed from the provider with the fastest broadband package available at this postcode. The average speed displayed is based on the download speeds of at least 50% of customers at peak time (8pm to 10pm). Fibre/cable services at the postcode are subject to availability and may differ between properties within a postcode. Speeds can be affected by a range of technical and environmental factors. The speed at the property may be lower than that listed above. You can check the estimated speed and confirm availability to a property prior to purchasing on the broadband provider's website. Providers may increase charges. The information is provided and maintained by Decision Technologies Limited. **This is indicative only and based on a 2-person household with multiple devices and simultaneous usage. Broadband performance is affected by multiple factors including number of occupants and devices, simultaneous usage, router range etc. For more information speak to your broadband provider.
Map data ©OpenStreetMap contributors.





