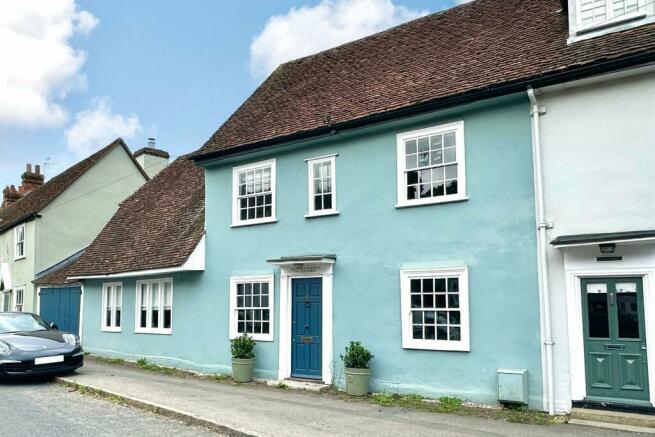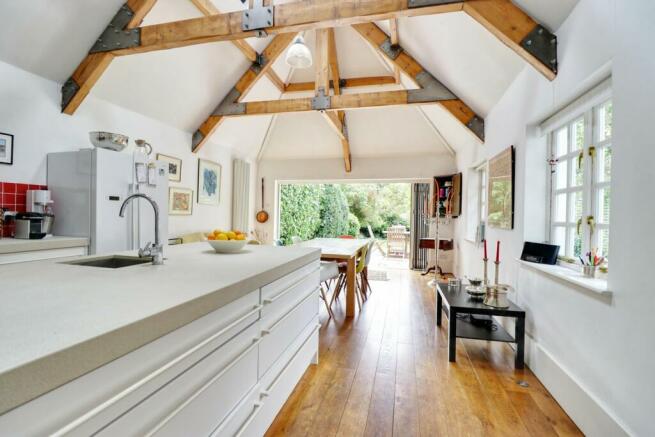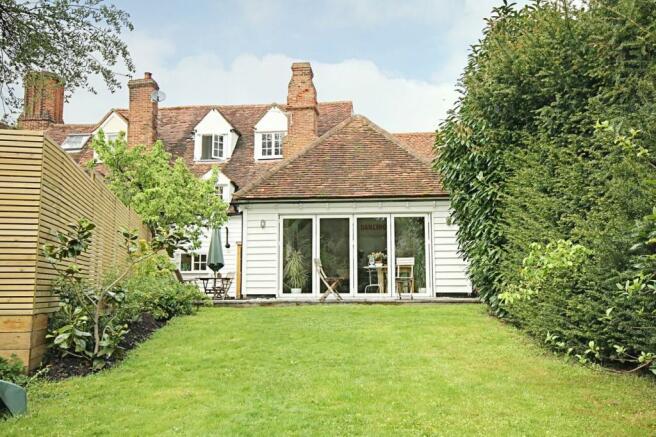High Street, Hatfield Broad Oak, Bishop's Stortford, CM22

- PROPERTY TYPE
Terraced
- BEDROOMS
4
- BATHROOMS
2
- SIZE
Ask agent
- TENUREDescribes how you own a property. There are different types of tenure - freehold, leasehold, and commonhold.Read more about tenure in our glossary page.
Freehold
Key features
- Iconic Village House
- Period & Village Centre Setting
- Magnificent Vaulted Kitchen/Breakfast Room
- 100ft Garden
- Spacious Reception Rooms
- Quality Bathrooms
Description
Folio: 15449 An iconic Grade II listed village house, dating back to the 17th Century. Positioned in the centre of the highly regarded Hatfield Broad Oak. This popular and historic village has excellent local amenities including a Post Office store, junior and infants school, private nursery, two period inns, ultra fast broadband, active local churches, wonderful village green and a fantastic community. There is easy access to Sawbridgeworth, which benefits from shops for all your day-to-day needs, restaurants, public houses, JMI and senior schooling and a mainline train station serving London Liverpool Street, Stansted Airport and Cambridge. Further facilities can be found at both Bishop’s Stortford and Harlow, each enjoying multiple shopping centres, schools, recreational facilities, mainline train stations and of course, M11 leading to M25 access points. The nearest M11 access is junction 7a, which is 10 minutes by car.
The property itself enjoys spacious and practical accommodation and is beautifully presented. There is a large sitting room, dining hall, study/bedroom 4, magnificent vaulted kitchen/breakfast room with oak structural timbers, bi-folding doors to a south facing 100ft garden, gas fired heating and many period features. Early viewing of this delightful home is recommended.
Front Door
Period door to:
Dining Hall
17' 2" x 11' 8" (5.23m x 3.56m) with slate flooring with underfloor heating, sash window to the High Street, steps up to the sitting room, magnificent rustic brick fireplace with a heavy oak bressummer, lime pointing and a raised hearth.
Sitting Room
18' 0" x 17' 0" (5.49m x 5.18m) with a window to front, low level radiators, double opening French doors giving access to the rear terrace and garden beyond, cast iron log burning stove on a raised plinth with a tiled hearth, vaulted ceiling, heavy structural timbers, full width built-in book shelving and storage, slate floor with underfloor heating.
Bedroom 4/Study
13' 10" x 10' 6" (4.22m x 3.20m) with a sash window to front, built-in storage cupboard, meter cupboard, slate floor with underfloor heating.
Rear Lobby
With double opening oak French doors to a small entertaining paved terrace.
Utility Room
With a window to rear, single bowl, single drainer sink unit, tiled floor, position and plumbing for a washing machine and tumble dryer, leading to:
Downstairs Cloakroom
Comprising a low level flush w.c., wall mounted wash hand basin with a tiled splashback, tiled flooring.
Magnificent Kitchen/Family Room
24' 6" x 14' 0" (7.47m x 4.27m) this contemporary extension is an amazing room to walk into with a vaulted ceiling with heavy modern oak and steel bolted plating. A white minimalist kitchen with an array of large base units, drawers, pantry style cupboards, pan storage, large island with an inset stainless steel sink unit with a mixer tap and extendable hose, integrated dishwasher, five ring Miele stainless steel hob, integrated Bosch fan assisted programable oven, microwave, oak boarded flooring extending throughout, window to side, bi-folding doors giving access to the south facing garden and terrace.
First Floor Landing
With a large linen cupboard which is fully racked out and heated by pipework.
Bathroom
A quality Duravit suite comprising a panel enclosed bath with an over bath fixed head shower and centrally located wall mounted tap control, wash hand basin with a monobloc tap incorporated into a drawer unit, bidet, floating w.c., illuminated mirror, mirror to rear, timber flooring.
Bedroom 2
16' 5" x 11' 8" (5.00m x 3.56m) with a large sash window to front, exposed timbers, fireplace, quality fitted wardrobes, timber flooring.
Bedroom 3
10' 8" x 10' 8" (3.25m x 3.25m) with a sash window to front, single panelled radiator, shelving cupboard.
Second Floor Landing
Half galleried with an open area leading to:
Main Bedroom
17' 6" x 16' 7" (5.33m x 5.05m) with two dormer windows providing views over the garden and village beyond, window to side, vaulted ceiling, exposed timbers and studwork, fitted carpet.
En-Suite Shower Room
A contemporary suite comprising a large walk-in shower, metro tiling, wall mounted wash hand basin with a monobloc tap, large mirror fronted unit with underlighting, flush w.c., column radiator, oak flooring, small window to rear.
Outside
The Rear
The property enjoys a large, sunny south facing rear garden being approximately 100ft in length. Directly to the rear of the property is a full width porcelain paved patio, extending to the side with a concealed entertaining terrace, outside waters and a personal door giving access to the garage.
Single Garage
With double opening door, light and power laid on.
Parking
Parking in either the garage or the street.
Local Authority
Uttlesford District Council
Band ‘F’
- COUNCIL TAXA payment made to your local authority in order to pay for local services like schools, libraries, and refuse collection. The amount you pay depends on the value of the property.Read more about council Tax in our glossary page.
- Ask agent
- PARKINGDetails of how and where vehicles can be parked, and any associated costs.Read more about parking in our glossary page.
- Yes
- GARDENA property has access to an outdoor space, which could be private or shared.
- Yes
- ACCESSIBILITYHow a property has been adapted to meet the needs of vulnerable or disabled individuals.Read more about accessibility in our glossary page.
- Ask agent
Energy performance certificate - ask agent
High Street, Hatfield Broad Oak, Bishop's Stortford, CM22
NEAREST STATIONS
Distances are straight line measurements from the centre of the postcode- Sawbridgeworth Station3.7 miles
- Bishop's Stortford Station4.4 miles
- Stansted Airport Station4.4 miles



Notes
Staying secure when looking for property
Ensure you're up to date with our latest advice on how to avoid fraud or scams when looking for property online.
Visit our security centre to find out moreDisclaimer - Property reference 28215973. The information displayed about this property comprises a property advertisement. Rightmove.co.uk makes no warranty as to the accuracy or completeness of the advertisement or any linked or associated information, and Rightmove has no control over the content. This property advertisement does not constitute property particulars. The information is provided and maintained by Wright & Co, Sawbridgeworth. Please contact the selling agent or developer directly to obtain any information which may be available under the terms of The Energy Performance of Buildings (Certificates and Inspections) (England and Wales) Regulations 2007 or the Home Report if in relation to a residential property in Scotland.
*This is the average speed from the provider with the fastest broadband package available at this postcode. The average speed displayed is based on the download speeds of at least 50% of customers at peak time (8pm to 10pm). Fibre/cable services at the postcode are subject to availability and may differ between properties within a postcode. Speeds can be affected by a range of technical and environmental factors. The speed at the property may be lower than that listed above. You can check the estimated speed and confirm availability to a property prior to purchasing on the broadband provider's website. Providers may increase charges. The information is provided and maintained by Decision Technologies Limited. **This is indicative only and based on a 2-person household with multiple devices and simultaneous usage. Broadband performance is affected by multiple factors including number of occupants and devices, simultaneous usage, router range etc. For more information speak to your broadband provider.
Map data ©OpenStreetMap contributors.




