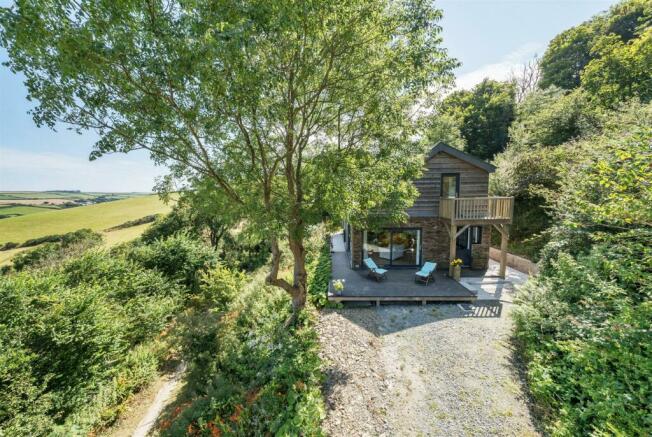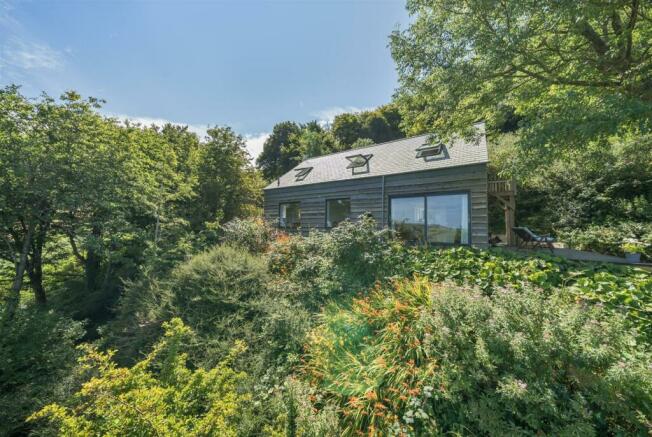
Croyde, Braunton

- PROPERTY TYPE
Detached
- BEDROOMS
2
- BATHROOMS
2
- SIZE
1,409 sq ft
131 sq m
- TENUREDescribes how you own a property. There are different types of tenure - freehold, leasehold, and commonhold.Read more about tenure in our glossary page.
Freehold
Key features
- Delightful Coastal Retreat
- Independant Sustainable Living
- Solar and Wind Power
- Incredible Sea & Pastoral Views
- Open Plan Living
- 2 En-Suite Double Bedrooms
- Timber Cabin, Outbuildings
- Double Garage, Office Space
- Approximately 1 Acre
- Freehold, Council Tax Band D
Description
Situation And Amenities - Beach House is a stunning coastal retreat, situated in an elevated yet secluded position, enjoying fine views over Croyde Bay, Baggy Point and Woolacombe Bay. Access is via an unmade track, Milkaway Lane off Cloutmans Lane. Croyde village lies on the South West Coast Path near to Baggy Point which is owned by the National Trust, it is also within the North Devon Coastal Area of Outstanding Natural Beauty. The village has become internationally renowned for its superb surfing beach which has hosted numerous top ranking surfing competitions and forms part of the North Devon Surfing Reserve. The village is also one of the West Country's most popular areas in which to live or holiday, consistently featured in the National Press and holiday/property programs. The village offers an eclectic mix of picture postcard cottages nestling next to contemporary homes as well as a good range of local shopping facilities and amenities. The property is ideally situated to explore the nearby beaches and coastline of Ilfracombe, Lee, Putsborough, Saunton (also with a championship golf course), Woolacombe and Exmoor with its rocky coastline. The nearby larger village of Braunton provides a wide range of local amenities to include, post office, banking facilities, health centre, primary school, senior school, pubs, restaurants, library and a good range of shops. North Devon's regional centre, Barnstaple, is about 10 miles and houses the area's main business, commercial, leisure and shopping venues as well as District Hospital. The North Devon Link Road can be accessed at Barnstaple and provides a link to the M5 at Tiverton, at Junction 27 where Tiverton Parkway station has a regular mainline service to London Paddington in just over 2 hours. The nearest international airports are at Bristol or Exeter.
Description - A true one off, labour of love, completed in January 2023, Beach House has been designed for the owner to enjoy the incredible views, whilst being energy efficient and able to blend into the surrounding natural environment. As a result, the dwelling is very difficult to spot from the surrounding area. The property presents elevations of painted render, Secoya Redwood cladding and double glazing under a slate roof. The accommodation is bright and airy and comprises;
Ground Floor - Oak beamed open PORCH with balcony above, powder coated aluminium stable door with nine pained glass on the upper part, opening to ENTRANCE PORCH an ideal coat storage space area. Wooden door to open plan LIVING SPACE a quadruple aspect room, laid out in various living ‘zones’. The SITTING AREA has two sets of adjacent floor-to-ceiling sliding doors which maximise the spectacular view towards the west and north, looking over Croyde, Baggy and Morte Point towards Pickwell, Bristol Channel and Wales beyond. There is an AGA, Ludlow, natural gas stove which is remote controlled. STUDY AREA with window to rear and stairs up to first floor with storage below. DINING AREA large picture frame window with views across to Morte Point, window seat with extra large Velux above (close to the galleried landing area), allowing triple height ceilings and creating a bright and airy dining experience. The KITCHEN AREA has picture window to front elevation and two smaller windows to side (east direction). This is a modern fitted kitchen with ample work surface and storage below, island with breakfast bar, dishwasher and large bowl porcelain butler sink, space for a fridge freezer. Included in the sale is an extra large, gas powered AGA with two parts; one side which is a four ring gas hob with double oven below, the other is a separately controlled, two hot plates with double oven below, ideal as a cosy winter warmer. There is also a wall-mounted TV point. SEPARATE UTILITY ROOM large butler sink with right hand drainer, space for washing machine, microwave, wall mounted gas combi boiler, nine pained glass upper stable door to side access. Door through to CLOAKROOM with window to rear, hand wash basin and WC.
First Floor - Spacious, bright, open GALLERIED LANDING with extra large Velux as previously mentioned, exposed wooden beams. This space could be used as an occasional bedroom or an ideal reading area. There is a window to the rear and further large Velux above. BEDROOM 1 dual aspect double room with window to rear elevation, door opening out to BALCONY/BRIDGE which connects straight to the terraced garden. The balcony is east facing and ideal for a morning sun breakfast area. Back in the bedroom is a walk-in wardrobe with additional eaves storage and wall mounted TV point. EN-SUITE with views out to Morte Point through the Velux window, further window to side elevation, three-piece suite comprising pedestal hand wash basin, stand alone bath, exposed beams. BEDROOM 2 very large double room again with extra large Velux window, further quarter window allowing beautiful sea views across the valley over Croyde Bay and Lundy Island, perfect for watching summer sunsets. Glazed door opening to the aforementioned terrace located above the front entrance, allowing more excellent sea views. Walk-in wardrobe, wall mounted TV point, exposed beams. EN-SUITE window to rear elevation, three-piece suite comprising shower cubicle, pedestal hand wash basin and WC.
Outside - Access to the property is via a five bar gate which opens onto private driveway with lower parking bay. From here there are steps up to the rear ‘entrance’. Further along the driveway climbs to OPEN DOUBLE GARAGE with studio above, accessed from the upper terrace. The garage has light and power, butler sink and window. A pathway leads down the side of the garage around to the back, past the old WOODEN GARDENER'S FACILITY (In working order) and to a bridge which connects to the STUDIO with composite decking and door opening to a boarded and insulated space, Velux window and two further windows to the east and west. A further pathway takes you across to the main dwelling with composite decking off the sitting area. Paved pathway either side of the property leads to EAST FACING PATIO which has access to the rear entrance. A path leading to the outbuildings, in front of which is the remote controlled diesel generator. LOG STORE. TIMBER CABIN with wooden decking, doors opening to open planned space, log burner, combination Calor gas boiler, mezzanine level and shower room with door to rear. A path leads from here to the previously mentioned bridge to bedroom 1. A further pathway leads to a WOODEN SHED housing the solar input controls with battery storage, sprinkler controls and water filter for the well. A series of walkways meander up through the beautiful, well stocked, wild WOODLAND which is teaming with wildlife, to the UPPER LAND where you will find solar panels and wind turbine. From here there is access also through to a public footpath leading up and over to Saunton or down towards Croyde.
Services - Water is provided by a well/spring which is filtered. There is private drainage. Electricity is via solar, wind turbine or backup diesel generator. Hot water and heating are provided by wall mounted gas boiler, AGA and gas burner located in the sitting room, these are fuelled by Calor gas bottles.
According to Ofcom standard broadband is likely at the property and mobile signal is likely. For further information please see the Ofcom website: checker.ofcom.org.uk
Directions - From Braunton take the coastal road in to Croyde Village, continue on to the centre, just past The Thatch, take the right turn into Cloutman's Lane, continue up the lane for approximately 750m where Beach House can be found at the end.
Agents Notes; Please note that due to the nature of the access and the lack of turning space when you reach the property, it is not possible for prospective purchasers
to carry out a drive by. Viewing is strictly by appointment only.
WHAT3WORDS///flags.fans.states
Brochures
Croyde, Braunton- COUNCIL TAXA payment made to your local authority in order to pay for local services like schools, libraries, and refuse collection. The amount you pay depends on the value of the property.Read more about council Tax in our glossary page.
- Band: D
- PARKINGDetails of how and where vehicles can be parked, and any associated costs.Read more about parking in our glossary page.
- Yes
- GARDENA property has access to an outdoor space, which could be private or shared.
- Yes
- ACCESSIBILITYHow a property has been adapted to meet the needs of vulnerable or disabled individuals.Read more about accessibility in our glossary page.
- Ask agent
Croyde, Braunton
NEAREST STATIONS
Distances are straight line measurements from the centre of the postcode- Barnstaple Station7.5 miles




Stags estate and letting agents office in Barnstaple is in a high profile location, centrally situated close to Butcher's Row and the Pannier Market, and diagonally opposite the Queens Theatre. The office conducts the sale and letting of all town, village and country property and land throughout North Devon.
As the regional office, Barnstaple works closely with Stags' two other North Devon offices at Bideford and South Molton. The Barnstaple office covers an area from Instow to West Exmoor, and inland to meet the boundary of South Molton. This includes an extensive stretch of coastline, as well as the Taw and Torridge Estuaries, which keeps the firm's Waterside Property Department extremely busy. North Devon is a wonderful place to live, work and visit. It is special for its people, its culture and its beautiful environment - most of it is designated an Area of Outstanding Natural Beauty.
Notes
Staying secure when looking for property
Ensure you're up to date with our latest advice on how to avoid fraud or scams when looking for property online.
Visit our security centre to find out moreDisclaimer - Property reference 33385668. The information displayed about this property comprises a property advertisement. Rightmove.co.uk makes no warranty as to the accuracy or completeness of the advertisement or any linked or associated information, and Rightmove has no control over the content. This property advertisement does not constitute property particulars. The information is provided and maintained by Stags, Barnstaple. Please contact the selling agent or developer directly to obtain any information which may be available under the terms of The Energy Performance of Buildings (Certificates and Inspections) (England and Wales) Regulations 2007 or the Home Report if in relation to a residential property in Scotland.
*This is the average speed from the provider with the fastest broadband package available at this postcode. The average speed displayed is based on the download speeds of at least 50% of customers at peak time (8pm to 10pm). Fibre/cable services at the postcode are subject to availability and may differ between properties within a postcode. Speeds can be affected by a range of technical and environmental factors. The speed at the property may be lower than that listed above. You can check the estimated speed and confirm availability to a property prior to purchasing on the broadband provider's website. Providers may increase charges. The information is provided and maintained by Decision Technologies Limited. **This is indicative only and based on a 2-person household with multiple devices and simultaneous usage. Broadband performance is affected by multiple factors including number of occupants and devices, simultaneous usage, router range etc. For more information speak to your broadband provider.
Map data ©OpenStreetMap contributors.





