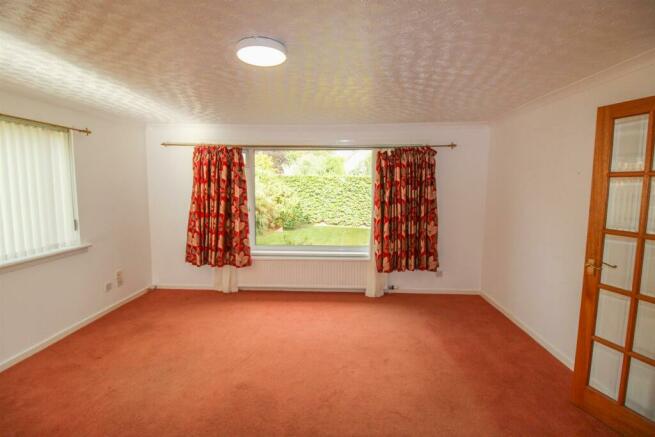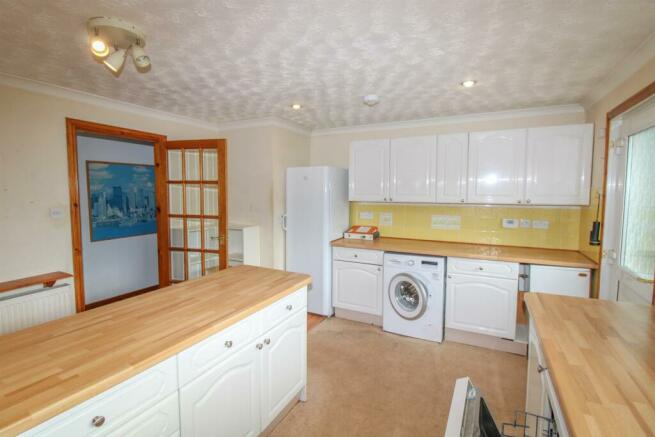
5 Provost Ferguson Drive

- PROPERTY TYPE
Detached Bungalow
- BEDROOMS
3
- BATHROOMS
2
- SIZE
Ask agent
- TENUREDescribes how you own a property. There are different types of tenure - freehold, leasehold, and commonhold.Read more about tenure in our glossary page.
Freehold
Description
Property - Situated in a popular, residential cul-de-sac, this three-bedroom bungalow with single garage, driveway and front and rear gardens, is close to all local amenities and the town centre. In need of some modernisation, the property comprises of entrance hallway, lounge, kitchen, dining room, three bedrooms (one with en-suite) and shower room. This spacious property is fully double glazed and benefits from oil fired central heating. A good-sized lounge with large windows to the front and side allows an abundance of natural light to flow. The large kitchen has wall and base units with worktops and splashback tiling, stainless steel sink with mixer taps, the dining room just off the kitchen gives ample space for family dining or an evening of entertaining, this room has sliding patio doors to the rear garden, ideal for al-fresco dining access. Shower room with WC, pedestal wash hand basin, wet walled shower enclosure with electric shower and heated towel rail. Bedroom one with fitted double wardrobe and en-suite with WC, pedestal basin, wet wall shower enclosure with thermostatic shower, extractor fan and shaving point. A further two double bedrooms, each with built in wardrobes, while the entrance hall has two good sized cupboards giving plenty of storage space.
Externally, the fully enclosed front and rear gardens are mainly laid to lawn and have a mature hedgerow surrounding. There is a patio area for outdoor dining, and gravel driveway which can hold multiple vehicles and leads to the garage with an electric door. This property would make the ideal family home.
Entrance Vestibule - approx 1.50m x 1.10m (approx 4'11" x 3'7") -
Lounge - approx 4.60m x 6.40m (approx 15'1" x 20'11") -
Kitchen - approx 4.70m x 3.90m (approx 15'5" x 12'9") -
Dining Room - approx 3.40m x 3.80m (approx 11'1" x 12'5") -
Bedroom One - approx 4.20m x 3.90m (approx 13'9" x 12'9") -
En-Suite Shower Room - approx 2.31m x 1.86m (approx 7'6" x 6'1") -
Bedroom Two - approx 4.20m x 3.90m (approx 13'9" x 12'9") -
Bedroom Three - approx 3.20m x 3.90m (approx 10'5" x 12'9") -
Shower Room - approx 2.70m x 1.50m (approx 8'10" x 4'11") -
Services - Mains electricity, water and drainage.
Extras - All fitted floor coverings, curtains and blinds.
Heating - Oil fired central heating.
Glazing - Double glazing throughout.
Council Tax Band - D
Viewings - Strictly by appointment via Munro & Noble Telephone
Entry - By mutual agreement.
Home Report - Home Report Valuation - £265,000
A full home report is available via Munro & Noble website.
Brochures
5 Provost Ferguson Drive, Tain.pdfBrochure- COUNCIL TAXA payment made to your local authority in order to pay for local services like schools, libraries, and refuse collection. The amount you pay depends on the value of the property.Read more about council Tax in our glossary page.
- Band: D
- PARKINGDetails of how and where vehicles can be parked, and any associated costs.Read more about parking in our glossary page.
- Yes
- GARDENA property has access to an outdoor space, which could be private or shared.
- Yes
- ACCESSIBILITYHow a property has been adapted to meet the needs of vulnerable or disabled individuals.Read more about accessibility in our glossary page.
- Ask agent
5 Provost Ferguson Drive
NEAREST STATIONS
Distances are straight line measurements from the centre of the postcode- Tain Station0.4 miles
- Fearn Station3.5 miles
Based in Inverness, we are one of the largest and longest established firms of solicitors in the Highlands. Our aim at Munro & Noble is to add value to our clients' personal and business lives through the provision of excellent customer care in all aspects of law, estate agency and financial services.
We know that your home is probably the single largest investment you will ever make. That's why we have an experienced, professional and friendly team, who pride themselves on providing the very best customer care and are genuinely committed to getting the best results for you. If you choose to market your property with Munro & Noble, you can rest assured that you are putting the sale of your most valuable asset in the hands of a friendly team of local professionals.
When selling with Munro & Noble, you engage dedicated property negotiators whose aim is to achieve the best price for your property, working with you throughout the process. Munro & Noble do not get paid any commission until the best results are achieved for you and your property is sold.
With our Property Shop located in the heart of the city centre in Inverness, Munro & Noble provides an excellent marketing opportunity for those wishing to sell and with ease of access for those wishing to purchase. Buyers and sellers alike can benefit from friendly, face to face guidance and support from professionals who provide the very best in customer service.
Munro & Noble take pride in the quality service offered by our experienced, local professionals. Sellers have peace of mind that Munro & Noble will always be working to achieve the best results for them.
For more information about selling your property with Munro & Noble, visit: https://www.munronoble.com/property/sell-your-property
Notes
Staying secure when looking for property
Ensure you're up to date with our latest advice on how to avoid fraud or scams when looking for property online.
Visit our security centre to find out moreDisclaimer - Property reference 33385961. The information displayed about this property comprises a property advertisement. Rightmove.co.uk makes no warranty as to the accuracy or completeness of the advertisement or any linked or associated information, and Rightmove has no control over the content. This property advertisement does not constitute property particulars. The information is provided and maintained by Munro & Noble, Inverness. Please contact the selling agent or developer directly to obtain any information which may be available under the terms of The Energy Performance of Buildings (Certificates and Inspections) (England and Wales) Regulations 2007 or the Home Report if in relation to a residential property in Scotland.
*This is the average speed from the provider with the fastest broadband package available at this postcode. The average speed displayed is based on the download speeds of at least 50% of customers at peak time (8pm to 10pm). Fibre/cable services at the postcode are subject to availability and may differ between properties within a postcode. Speeds can be affected by a range of technical and environmental factors. The speed at the property may be lower than that listed above. You can check the estimated speed and confirm availability to a property prior to purchasing on the broadband provider's website. Providers may increase charges. The information is provided and maintained by Decision Technologies Limited. **This is indicative only and based on a 2-person household with multiple devices and simultaneous usage. Broadband performance is affected by multiple factors including number of occupants and devices, simultaneous usage, router range etc. For more information speak to your broadband provider.
Map data ©OpenStreetMap contributors.





