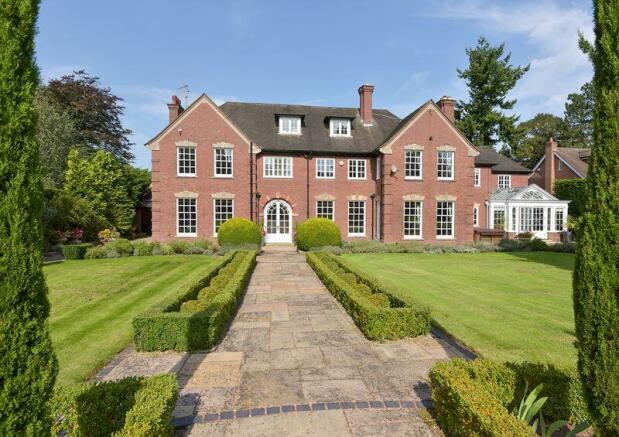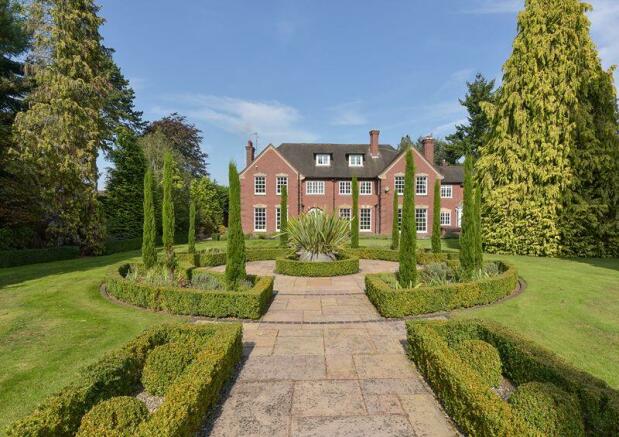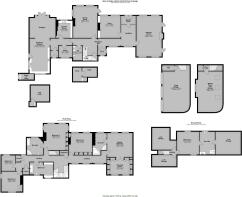Racecourse Lane, Pedmore

- PROPERTY TYPE
Detached
- BEDROOMS
6
- BATHROOMS
4
- SIZE
Ask agent
- TENUREDescribes how you own a property. There are different types of tenure - freehold, leasehold, and commonhold.Read more about tenure in our glossary page.
Freehold
Key features
- Unquestionably one of the most magnificent and substantial homes at this prestigious location on the edge of Stourbridge
- Occupying an extremely private position yet with the utmost convenience for commuting to Birmingham and the West Midlands conurbation
- Extensive programme of refurbishment and upgrading which makes this a stunning and immaculate home
- Sitting in a total plot of 0.81 Acres
- A range of quality oak fittings with granite centre island, two ovens, hob, breakfast bar, integrated appliances with space for dining and the impressive orangery
- Particularly impressive landing gives access to a fabulous master bedroom suite with double doors linking to a substantial dressing room
- The house bathroom is stunning with inset diamond design to tiling, and LED floor lighting, bath, wet room shower with electric underfloor heating and wc
- The detached three car garage is a later addition and incorporates a gardeners wc and at first floor level a games room/cinema room
- . There is plenty of driveway parking and turning space
- Living space with underfloor heating and newly fitted electrically operated blinds
Description
The accommodation extends to approximately 7000sqft and includes 6 bedrooms, 4 bathrooms, impressive living space including drawing room, snug, dining room, study, fabulous kitchen/orangery, cellars, 3 car garage with games room/cinema room. All set within delightful and secluded professionally landscaped gardens.
A hidden gem occupying an extremely private position yet with the utmost convenience for commuting to Birmingham and the West Midlands conurbation. There are railway stations at Hagley and Stourbridge with direct services to Birmingham, Worcester and access to London together with easy motorway access at Junction 3 or 4 of the M5 motorway.
Approach is by way of an electrically gated entrance with long shared driveway which then leads to private electric gates which serve Springwell.
Springwell is a grand house built in 1927 to a grand style with tall ceilings decorated throughout with period plasterwork in the style of an Edwardian house.
This has been complimented by the present owners extensive programme of refurbishment and upgrading which makes this a stunning and immaculate home quite exceptional for a house of its size and calibre, yet retaining its charm and character with a spend of around £600,000.An impressive oak entrance door gives access to an enclosed porch together with very long transverse hallway across the front and centre of the house together with impressive and recently installed custom made solid oak staircase. The drawing room makes a particular statement being a through room with triple aspect, fantastic fireplace with recently added multi fuel log burner framed by two impressive parlour doors. For less formal occasions there is the well proportioned snug with fireplace and views of the garden.
A lobby with impressive arched doors from the hall give access to the garden. The formal dining room features its original fireplace with cornice and freeze and is a great space for entertaining.The guest cloakroom has been re-fitted with wc and designer CP Hart basin. The owner has installed a new bespoke solid oak fitted office, perfect for that work from home facility.
For everyday living the kitchen/orangery featured in 25 beautiful kitchens by Winchmore (Worcester) with a range of quality oak fittings with granite centre island, two ovens, hob, breakfast bar, integrated appliances with space for dining and the impressive orangery which provides living space with underfloor heating and newly fitted electrically operated blinds. The orangery opens to the gardens for entertaining.
The laundry function is confined to a separate laundry room which itself has been re-fitted and re-configured.
There are two independently accessed cellars providing useful storage for more than just wine.At first floor level the particularly impressive landing gives access to a fabulous master bedroom suite with double doors linking to a substantial dressing room with bespoke solid oak fittings. The en-suite has undergone a recent full refurbishment.
There are four further double bedrooms at this level, bedroom 2 with a second en-suite bath/ shower room again completely re-modelled. Bedroom 5 is used as an ironing room.The house bathroom is stunning with inset diamond design to tiling, and LED floor lighting, bath, wet room shower with electric underfloor heating and wc. There are two shelved airing cupboards and separate shoe/boot room.
A staircase rises to the second floor and this has been converted to a full sized bedroom with an en-suite bathroom. There is additional loft space which has further potential to be converted in to two further separate large bedrooms with the potential for en-suite if required subject to usually Local Authority consents.
The detached three car garage is a later addition and incorporates a gardeners wc and at first floor level a games room/cinema room ideal for entertaining or a separate annexe. It would make a superb work from home office facility. There is plenty of driveway parking which has been recently re-configured and provides space for numerous cars and turning space, ideal for visitors or when entertaining.
The gardens are simply stunning and professionally landscaped we are informed by Deborah Dean a Chelsea Flower show award winner some years ago. The delightful formal gardens feature some original stone paved patio areas and terraces and benefit from a Southerly rear aspect to maximise all day sunshine. A recent gazebo provides an excellent vantage point to sit and admire the house from afar, it is equipped with electrics and there is garden lighting to complement.
The extensive recent works to the property have been detailed by the vendor and includes many replacement energy efficient windows, new internal solid doors with brass furniture, new heating which includes two industrial (thermally efficient) boilers with Hive controls, replacement hardwood internal joinery, wifi network through out the house including garage and playroom, new cast iron effect gutters and downpipes which feature the year of construction, CCTV around the exterior of the house integrated with mobile phone.
This particularly important house stood in substantial grounds when built and was a real landmark. Over the years some additional high quality homes have been built within the grounds but this adds to the privacy and security that the house offers.
Tenure – Freehold
EPC Rating – D
Council Tax Band - H
Brochures
Property BrochureFull Details- COUNCIL TAXA payment made to your local authority in order to pay for local services like schools, libraries, and refuse collection. The amount you pay depends on the value of the property.Read more about council Tax in our glossary page.
- Band: H
- PARKINGDetails of how and where vehicles can be parked, and any associated costs.Read more about parking in our glossary page.
- Yes
- GARDENA property has access to an outdoor space, which could be private or shared.
- Yes
- ACCESSIBILITYHow a property has been adapted to meet the needs of vulnerable or disabled individuals.Read more about accessibility in our glossary page.
- Ask agent
Racecourse Lane, Pedmore
NEAREST STATIONS
Distances are straight line measurements from the centre of the postcode- Stourbridge Junction Station0.9 miles
- Hagley Station1.0 miles
- Stourbridge Town Station1.3 miles



Notes
Staying secure when looking for property
Ensure you're up to date with our latest advice on how to avoid fraud or scams when looking for property online.
Visit our security centre to find out moreDisclaimer - Property reference 12495867. The information displayed about this property comprises a property advertisement. Rightmove.co.uk makes no warranty as to the accuracy or completeness of the advertisement or any linked or associated information, and Rightmove has no control over the content. This property advertisement does not constitute property particulars. The information is provided and maintained by The Lee Shaw Partnership, Hagley. Please contact the selling agent or developer directly to obtain any information which may be available under the terms of The Energy Performance of Buildings (Certificates and Inspections) (England and Wales) Regulations 2007 or the Home Report if in relation to a residential property in Scotland.
*This is the average speed from the provider with the fastest broadband package available at this postcode. The average speed displayed is based on the download speeds of at least 50% of customers at peak time (8pm to 10pm). Fibre/cable services at the postcode are subject to availability and may differ between properties within a postcode. Speeds can be affected by a range of technical and environmental factors. The speed at the property may be lower than that listed above. You can check the estimated speed and confirm availability to a property prior to purchasing on the broadband provider's website. Providers may increase charges. The information is provided and maintained by Decision Technologies Limited. **This is indicative only and based on a 2-person household with multiple devices and simultaneous usage. Broadband performance is affected by multiple factors including number of occupants and devices, simultaneous usage, router range etc. For more information speak to your broadband provider.
Map data ©OpenStreetMap contributors.




