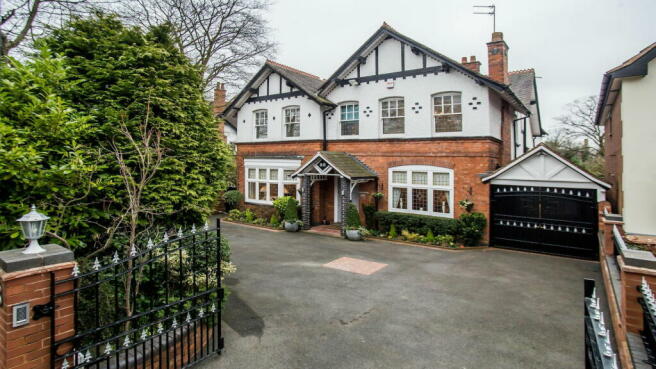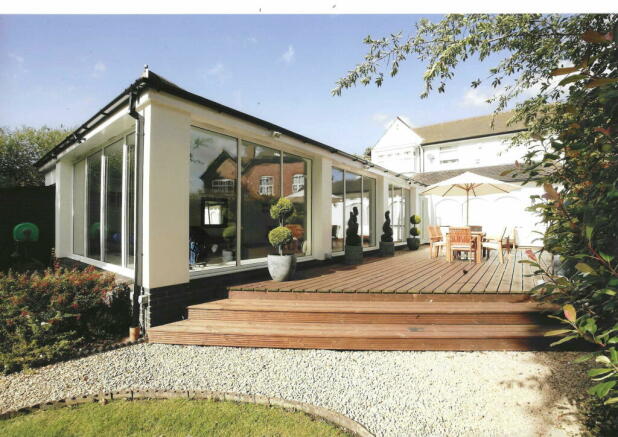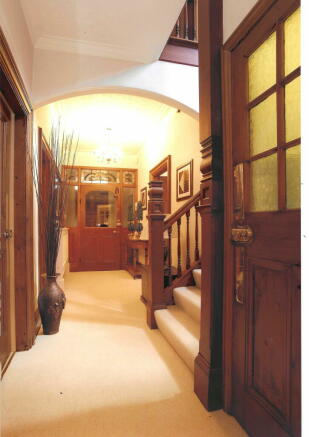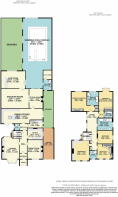Beechmont, 88 Jesson Road, Walsall, WS1 3BA

- PROPERTY TYPE
Detached
- BEDROOMS
5
- BATHROOMS
5
- SIZE
4,750 sq ft
441 sq m
- TENUREDescribes how you own a property. There are different types of tenure - freehold, leasehold, and commonhold.Read more about tenure in our glossary page.
Freehold
Description
REF: MB0030. Beechmont, 88 Jesson Road, Walsall, WS1 3BA
A very well maintained thoughtfully enhanced and extended and most impressive 5,000 sq ft 5 bedroom 5 bathroom 5 reception room gated freehold detached home with superb integral swimming pool complex and private gardens.
Beechmont offers a host of features that you will not find in your standard detached family home. The accommodation, which is just under 5,000 sq ft, includes 5 bedrooms, 5 bathrooms and 5 reception room’s including an elegant lounge, formal dining room, sitting room, snooker room and bar/entertaining room and there is a stunning integral swimming pool complex. In addition there is a gorgeous 32’ ft dining kitchen separate utility room and a fully fitted study/home office.
Please note: All the furnishings and furniture are included.
Beechmont sits behind two sets of electric double gates and a brick boundary wall with wrought iron railings and a full width tarmac drive providing parking space for approximately 7 cars.
Comprehensive shopping facilities are available at Walsall Town Centre. Walsall Cricket Club, Rugby Club and Golf Club are all within walking distance.
For the driving commuter Junction 7 of the M6, which includes access to the M5, is only 2 miles away as is Junction 9 of the M6.
Queen Mary’s Grammar Schools for boy and girls are within easy reach.
Beechmont comprises:
Ground Floor
Feature Porch
Vestibule
Main entrance door and inner door to:
Welcoming Reception Hall
Doors to Lounge, Dining Room, Study, inner hallway and understairs store and stairs to first floor.
Elegant Lounge 6.14m x 4.13m
Feature fireplace and fire, built in display and storage cupboards and leaded light bay window facing front.
Formal Dining Room 4.51m x 3.70m
Feature fitted fire, built in display and storage cupboards and leaded light window facing front.
Study 3.70m x 2.76m
Comprehensively fitted with two work desks, storage cupboards and shelving and window facing side.
Inner Hall
Doors to Kitchen, Utility Room and Guest Cloakroom.
Guest Cloakroom
Wash basin, WC and window facing side.
Utility Room 3.70m x 1.88m
Fitted units, sink unit and door to side.
Super Dining Kitchen 9.84m x 3.58m
Comprehensive range of fitted units including full height cupboards with built in Neff appliances including microwave, warming drawer, two fan assisted ovens and Rangemaster fridge freezer. Central island with Corian work tops and sink, waterfall tap and five ring gas hob unit with extractor hood over and integrated dishwasher. There is ample space for a breakfast table and chairs, bi-fold doors to side decking and door to:
Sitting Room 4.58m x 3.28m
Feature fireplace, glazed doors to snooker room and glazed sliding doors to Swimming Pool.
Snooker Room 6.56m x 4.58m
Ample room for a full size snooker table and door to Bar Room.
Bar/Entertaining Room 5.74m x 4.16m
An excellent room for entertaining with a comprehensively fitted bar, door to snooker room and wide window overlooking the rear garden.
Swimming Pool Complex 16.48m x 6.84m
Superb 11m x 5m heated swimming pool with surrounding tiled area’s including room for lounger’s etc, air conditioning, sound system, glazed double doors to the extensive decking and rear garden and full height windows overlooking the rear garden.
Shower Room 2.52m x 2.08m
Shower cubicle, wash basin, WC and door to:
Plant Room
Housing the boiler, pump, filter, and air conditioning unit.
First Floor
Large Landing 10.39m max x 2.48m
Two windows facing side, doors to all bedrooms and main bathroom and hatch to large loft area.
Principal Bedroom 4.63m x 3.60m
Range of fitted wardrobes, storage cupboard, window overlooking the rear garden and door to:
En-Suite 3.24m x2.77m
Panelled bath, shower cubicle, pedestal wash basin, WC, tiled floor and wall and window facing rear.
Lobby from landing to:
Bedroom 2 5.34m into bay x 3.30m
Built in wardrobes and square bay window overlooking the rear garden.
En-Suite 2.07m x 1.63m
Panelled bath with shower fitting over, Wash basin and WC.
Bedroom 3 4.85m x 4.11m
Fitted Hammond wardrobes, two windows facing front and door to:
Jack & Jill En Suite Shower Room 2.02m x 1.77m
(shared with Bedroom 4)
Shower cubicle, washbasin and window facing front.
Bedroom 4 3.54m x 3.41m
Comprehensive range of fitted wardrobes, two windows facing front and door to Jack & Jill En-Suite.
Bedroom 5 3.73m x 3.67m
Window facing side.
Family Bathroom 3.66m x 2.90m
Panelled bath, walk in shower, twin wash basins, WC, floor & wall tiling and window facing side.
Outside
Side Garage 7.22m x 2.48m
Double entrance doors and access to rear decked area/additional parking area.
Landscaped & Private South Facing Rear Garden
Large decked patio, shaped lawn with surrounding gravel path and feature central paved area with box hedging and palm tree, a variety of shrubs and screening hedging and trees.
General Information
Tenure: Freehold
Council Tax Band: G
EPC Band: D
Fixtures, Fittings and Furnishings: Available to be purchased by separate negotiation or as part of the overall agreed purchase price.
Brochures
Brochure 1- COUNCIL TAXA payment made to your local authority in order to pay for local services like schools, libraries, and refuse collection. The amount you pay depends on the value of the property.Read more about council Tax in our glossary page.
- Band: G
- PARKINGDetails of how and where vehicles can be parked, and any associated costs.Read more about parking in our glossary page.
- Garage,Off street
- GARDENA property has access to an outdoor space, which could be private or shared.
- Private garden
- ACCESSIBILITYHow a property has been adapted to meet the needs of vulnerable or disabled individuals.Read more about accessibility in our glossary page.
- Ask agent
Beechmont, 88 Jesson Road, Walsall, WS1 3BA
NEAREST STATIONS
Distances are straight line measurements from the centre of the postcode- Walsall Station1.0 miles
- Bescot Stadium Station1.4 miles
- Tame Bridge Parkway Station1.6 miles
Notes
Staying secure when looking for property
Ensure you're up to date with our latest advice on how to avoid fraud or scams when looking for property online.
Visit our security centre to find out moreDisclaimer - Property reference S1078882. The information displayed about this property comprises a property advertisement. Rightmove.co.uk makes no warranty as to the accuracy or completeness of the advertisement or any linked or associated information, and Rightmove has no control over the content. This property advertisement does not constitute property particulars. The information is provided and maintained by eXp UK, West Midlands. Please contact the selling agent or developer directly to obtain any information which may be available under the terms of The Energy Performance of Buildings (Certificates and Inspections) (England and Wales) Regulations 2007 or the Home Report if in relation to a residential property in Scotland.
*This is the average speed from the provider with the fastest broadband package available at this postcode. The average speed displayed is based on the download speeds of at least 50% of customers at peak time (8pm to 10pm). Fibre/cable services at the postcode are subject to availability and may differ between properties within a postcode. Speeds can be affected by a range of technical and environmental factors. The speed at the property may be lower than that listed above. You can check the estimated speed and confirm availability to a property prior to purchasing on the broadband provider's website. Providers may increase charges. The information is provided and maintained by Decision Technologies Limited. **This is indicative only and based on a 2-person household with multiple devices and simultaneous usage. Broadband performance is affected by multiple factors including number of occupants and devices, simultaneous usage, router range etc. For more information speak to your broadband provider.
Map data ©OpenStreetMap contributors.




