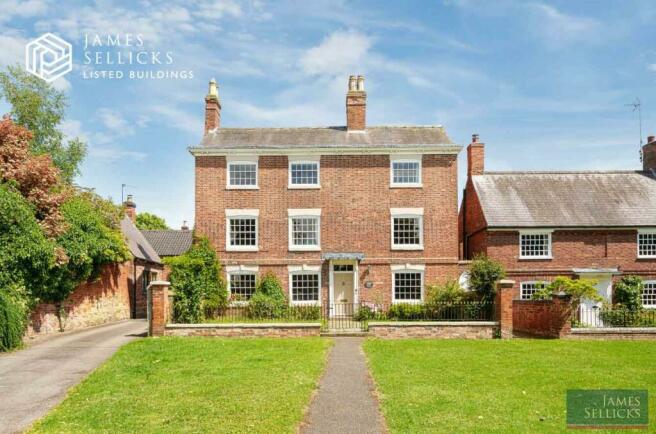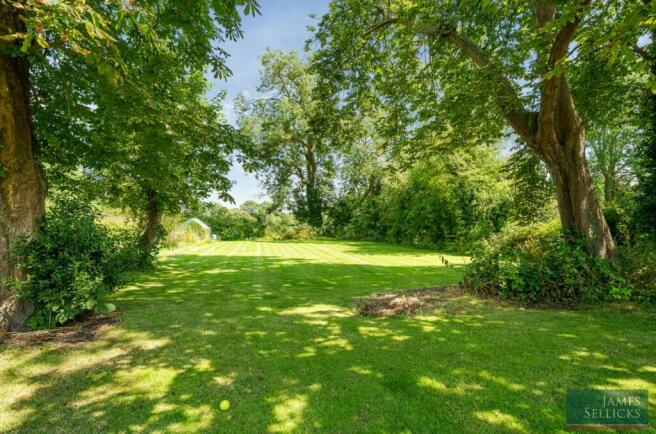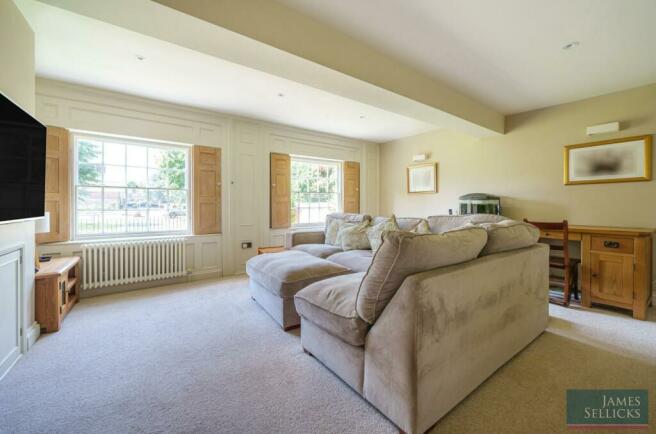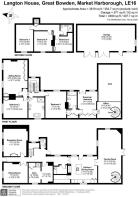
Langton House, Great Bowden, Market Harborough

- PROPERTY TYPE
Character Property
- BEDROOMS
5
- BATHROOMS
3
- SIZE
3,819 sq ft
355 sq m
- TENUREDescribes how you own a property. There are different types of tenure - freehold, leasehold, and commonhold.Read more about tenure in our glossary page.
Freehold
Key features
- Exceptional Grade II Listed village home centrally located in a highly sought after village
- Wealth of period features throughout with flexible accommodation over three floors
- Three generous reception rooms and superb family room with mezzanine
- Dining kitchen with Aga
- Utility, Boot room and Gym
- Master bedroom with ensuite bathroom & dressing room
ursery - Mezzanine office
- Four further double bedrooms, family bathroom and shower room
- Private rear gardens, triple garage and extensive off-road parking
- Total plot of approx.0.53 acres
Description
This handsome village home offers spacious and superb accommodation over three floors overlooking the village green to the principal rooms. Sitting on a superb plot of approximately 0.53 acres providing private and deep lawned gardens, with extensive parking and garaging, all abutting adjacent countryside to the rear.
Accommodation - The fantastic property is entered via an original solid wood front door with a window above into an entrance hall which has a contemporary radiator, and solid Oak flooring flowing through to the rear lobby area. The front sitting room has two original sash windows with panelled shutters to the front elevation which boast views over the village green, a storage cupboard, three contemporary radiators and spotlights. The dining room to the right has an original sash window with panelled shutters to the front and views, an original beam to the ceiling and two contemporary radiators.
A panelled archway from the entrance hall leads through to the rear lobby area and the beautiful original return staircase to the first floor. There are exposed ceiling beams and an understairs storage cupboard. The cloakroom adjacent has a window to the front, a low flush WC, wash hand basin with cupboard under, heated chrome towel rail, loft access, part tiled walls and tiled flooring. The boot room opposite has spotlights, solid oak flooring and is open to the gym area, which has a window to the side elevation, spotlights, a sauna, shower cubicle and the continuation of the oak flooring. An inner lobby has a window to the side elevation, a contemporary radiator and Oak flooring. The utility room off has a stainless-steel sink and drainer unit with cupboards and drawers beneath, plumbing and space for a washing machine and tumble dryer, shelving and wall mounted boiler. Glazed double doors lead into the dining kitchen.
The superb dining kitchen has a stable door and two windows to the side elevation, a lovely double cream Aga set within a tiled chimney breast. It boasts an excellent range of eye and base level units and soft closing drawers with Quartz worktops over, a stainless-steel undermounted sink and drainer unit, an AEG integrated dishwasher, bin drawer and a larder cupboard. A substantial island unit has a Quartz worktop providing additional preparation space and a four-person breakfast bar for casual dining, a Neff induction hob with a stainless steel and glass extractor hood over and a Neff oven under, and there are wine racks and wine coolers also inset. There is also a built-in Neff microwave, and space and plumbing for an American fridge freezer built into further cabinetry. There are spotlights to the ceiling and a random flagged tiled floor. The pantry is entered via a glazed door and has a good range of base level units with worktops over and drawers, space for a further fridge and freezer, shelving and a tiled floor. Glazed doors lead from the dining kitchen to the family room.
The family room is a simply superb space with a vaulted ceiling with spotlights and original exposed ceiling beams, windows to both the front and side, and full height French doors and windows to the rear elevation and patio entertaining area beyond. A brick fireplace with a cast iron log burner set on a slate hearth with an oak mantle provides a cosy focal point, and there is a striking spiral staircase leading to a mezzanine floor which has flexibility in its use and thought suitable for use as an office or further bedroom accommodation if required.
A beautiful return staircase has a window to the side elevation and rises to the first-floor landing. There is a further staircase which goes on to the second floor. There are exposed beams and a further window to the side. Steps down lead to a glazed door and window to an upstairs sitting room, which could, if required be used as an additional bedroom. There are two sash windows to the front elevation affording fantastic views over the village green, there are exposed beams and a feature fireplace with a cast iron log burner on a marble hearth, built-in floor to ceiling bespoke Oak bookshelves with display cabinets and cupboards beneath. There are two contemporary radiators, and a further display cabinet with cupboards.
The master bedroom sits to the rear wing of the house and has a window to the side elevation, a vaulted ceiling with original exposed ceiling beams, a doorway through into a lobby which has a built-in airing cupboard. The ensuite bathroom has a window to the side, a bath with a shower over and a glass shower door, a low flush WC, pedestal wash hand basin, a heated chrome towel rail, fully tiled walls and spotlights. This leads through to a dressing room
ursery/bedroom which has French doors with a Juliet balcony to the side elevation, vaulted ceiling with original exposed beams, an exposed brick wall, and excellent range of built-in wardrobes and cupboards. A door from this room gives access to the mezzanine floor.
A further first floor bedroom has an original sash window with views of the village green, original built in cupboard and original cast iron fireplace. A door leads into a Jack and Jill family bathroom, which has a further door out to the landing. There is a window with shutters to the side elevation, a contemporary freestanding bath, bidet, low flush WC, wash hand basin with cupboard under, double shower cubicle with a rainforest and personal shower heads. There are three heated chrome towel rails, spotlights and loft access.
The staircase leads up to the second-floor landing to three further bedrooms, the first with a window to the front elevation and views of the village green, and a contemporary radiator. A second bedroom also has a window to the front, a contemporary radiator, a stained and leaded window overlooking the landing, and loft access. A third bedroom has a window to the front, a contemporary radiator and a built-in wardrobe. Completing the accommodation is a shower room has a double shower enclosure, pedestal wash hand basin, low flush WC, and spotlights.
Outside - The property has beautiful walled and wrought iron fenced front gardens with side access to the shared access driveway (which the property owns), which leads to car standing space for several vehicles. A further driveway with a five-bar timber gate and pedestrian gates, leads up the side of the property to the rear parking area where there is further parking area and a detached triple wooden garage with slate roof, three sets of doors and a personnel door to a workshop. There is a further hard standing area for cars, and a wooden shed. The garden is mainly laid to lawn with mature flowerbeds, raised borders, a greenhouse, a large patio entertaining area and has access via French doors back into the family room. To the end of the garden are glorious views to the open countryside.
Location - Great Bowden is a thriving village lying approximately one mile outside of Market Harborough, an extremely attractive market town offering niche shopping, leisure and sporting amenities in addition to mainline railway networks to London St. Pancras in little over an hour, Leicester and Nottingham, 15 and 40 minutes’ respectively. There are exceptional road communications to the M1, A14 and the M6, with Birmingham within an hour’s drive.
The village itself has a lively community with a store and post office, coffee shop, tearoom /deli, popular public house, primary school and parish church, and is situated amongst some of the County's finest countryside.
Property Information - Tenure: Freehold.
Local Authority: Harborough District Council.
Listed Status: Grade II Listed. List Entry Number:1216158.
Conservation Area: Yes. Great Bowden.
Tree Preservation Orders: Any trees at the property would be subject to a TCA (Tree in a Conservation Area).
Tax Band: F.
Services: The property is offered to the market with all mains services and gas-fired central heating.
Broadband delivered to the property: FTTC
Non-standard construction: Believed to be of standard construction.
Wayleaves, Rights of Way, Easements & Covenants: Yes.
Flooding issues in the last 5 years: None.
Accessibility: Three storey dwelling. No accessibility modifications.
Cladding: None.
Planning issues: None which our clients are aware of.
Coastal erosion: None.
Coal mining in the local area: None.
Satnav Information - The property’s postcode is LE16 7EU, and house number 44 with house name Langton House.
Brochures
Brochure - Langton House, Great Bowden.pdf- COUNCIL TAXA payment made to your local authority in order to pay for local services like schools, libraries, and refuse collection. The amount you pay depends on the value of the property.Read more about council Tax in our glossary page.
- Band: F
- LISTED PROPERTYA property designated as being of architectural or historical interest, with additional obligations imposed upon the owner.Read more about listed properties in our glossary page.
- Listed
- PARKINGDetails of how and where vehicles can be parked, and any associated costs.Read more about parking in our glossary page.
- Yes
- GARDENA property has access to an outdoor space, which could be private or shared.
- Yes
- ACCESSIBILITYHow a property has been adapted to meet the needs of vulnerable or disabled individuals.Read more about accessibility in our glossary page.
- Ask agent
Energy performance certificate - ask agent
Langton House, Great Bowden, Market Harborough
NEAREST STATIONS
Distances are straight line measurements from the centre of the postcode- Market Harborough Station0.9 miles

Your Local Estate Agent in Market Harborough
Our Market Harborough office is conveniently located in the heart of this historic market town on Church Street. If you're looking for a property or looking to sell in the Market Harborough, Leicestershire or Northamptonshire area - this is the branch for you.
Selling?We have a dedicated team with a wealth of knowledge and experience of selling a wide range of properties from terraced houses to country estates in this remarkable market town of Market Harborough and its surrounding villages set in the glorious Leicestershire and Northamptonshire countryside.
With our experience and understanding of the Market Harborough area, you can trust James Sellicks Estate Agents to sell your house for the best price possible with professionalism, experience and a customer service which is unrivalled - read for yourself our reviews from our many happy clients
Estate Agency at its BestOur experienced and dedicated team with vast local knowledge has helped us become the No 1 estate agent in Leicestershire, Rutland and Northamptonshire.
Notes
Staying secure when looking for property
Ensure you're up to date with our latest advice on how to avoid fraud or scams when looking for property online.
Visit our security centre to find out moreDisclaimer - Property reference 33363222. The information displayed about this property comprises a property advertisement. Rightmove.co.uk makes no warranty as to the accuracy or completeness of the advertisement or any linked or associated information, and Rightmove has no control over the content. This property advertisement does not constitute property particulars. The information is provided and maintained by James Sellicks Estate Agents, Market Harborough. Please contact the selling agent or developer directly to obtain any information which may be available under the terms of The Energy Performance of Buildings (Certificates and Inspections) (England and Wales) Regulations 2007 or the Home Report if in relation to a residential property in Scotland.
*This is the average speed from the provider with the fastest broadband package available at this postcode. The average speed displayed is based on the download speeds of at least 50% of customers at peak time (8pm to 10pm). Fibre/cable services at the postcode are subject to availability and may differ between properties within a postcode. Speeds can be affected by a range of technical and environmental factors. The speed at the property may be lower than that listed above. You can check the estimated speed and confirm availability to a property prior to purchasing on the broadband provider's website. Providers may increase charges. The information is provided and maintained by Decision Technologies Limited. **This is indicative only and based on a 2-person household with multiple devices and simultaneous usage. Broadband performance is affected by multiple factors including number of occupants and devices, simultaneous usage, router range etc. For more information speak to your broadband provider.
Map data ©OpenStreetMap contributors.





