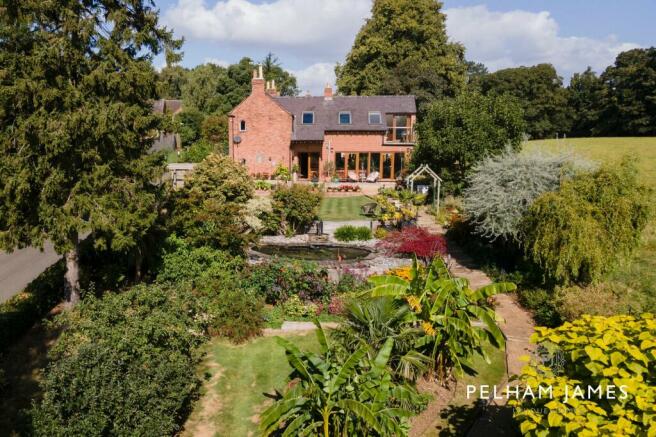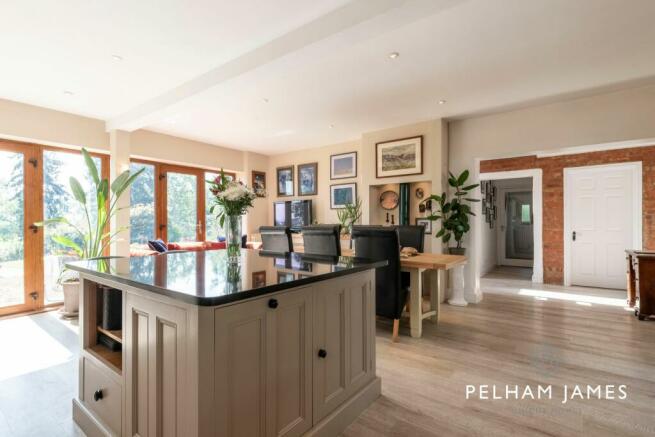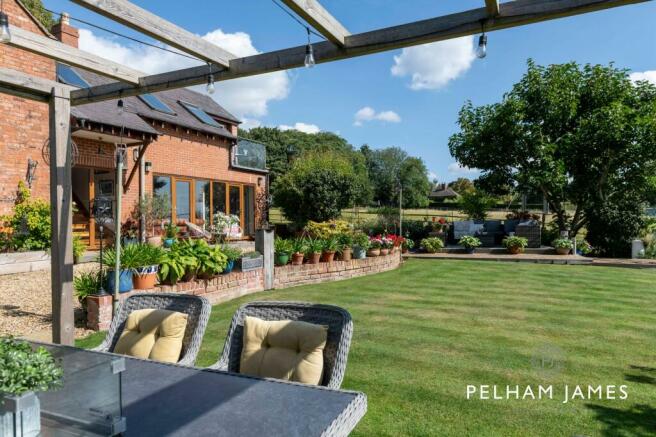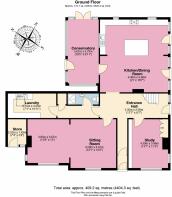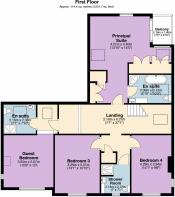Wing Road, Manton, LE15

- PROPERTY TYPE
Detached
- BEDROOMS
4
- BATHROOMS
4
- SIZE
4,405 sq ft
409 sq m
- TENUREDescribes how you own a property. There are different types of tenure - freehold, leasehold, and commonhold.Read more about tenure in our glossary page.
Freehold
Key features
- 1870s Home, Thoughtfully Extended to Create a Light and Bright Home
- A Gardener's Paradise - Meticulously Maintained, Tiered Gardens Include Kitchen Garden, Rose Garden Water Features and Places to Dine and Entertain
- Sociable Open Plan Kitchen Dining Room, Complemented by Three Further Reception Rooms
- Four Double Bedrooms, Three Bathrooms Including One on the Ground Floor
- Sumptuous Principal Suite, Where Breathtaking Views Await From Your Private Balcony
- Breathtaking Countryside Views From Inside and Outside
- Enjoy a Moment's Peace in the Garden Retreat at the Bottom of the Garden, Complete with Log Burning Stove
- Oak-Framed Carport, Driveway Parking
- Moments From Rutland Water
Description
Character comfort and contemporary style combine at Long View House, a home enveloped in glorious gardens, offering far reaching views over the surrounding countryside, nestled in Manton.
EPC Rating: C
Unrivalled Views
Built in 1870, and set on nearly ½ acre, electric gates open from the quiet lane to the driveway and oak-framed car port, with store above. Glazed double doors open to the light-filled entrance hallway, where the solid wood open tread staircase rises up ahead. A broad and bright, open space, lightly toned flooring flows out underfoot.
A Warm Welcome
Spacious and serene, a peaceful study to the left is dressed in earthy tones to the walls, brimming with built-in shelving and cupboard storage and where warmth emanates from the gas stove nestled within the fireplace. Raspberry toned walls evoke the Victorian heritage of the home in the sitting room next to the study, where large windows frame leafy views to the lane at the front. A capacious room that comes to life filled with family at Christmas, the sitting room is warmed by the multifuel stove nestled on its slate hearth, whilst a quaint arched window draws additional light from the side within an exposed brick wall.
Accessible For All
Refresh in the accessible ground floor shower room, at the end of the hallway, before continuing through into the laundry room, recently refurbished and brimming with storage. With plumbing for a washing machine and tumble dryer, light flourishes down from the skylight above. Returning along the entrance hallway, the exposed red brick infuses character, making your way through to the exceptional kitchen-dining-family room.
Feast Beside The Fire
An entertaining haven, a gas fire issues abundant warmth and welcome, where there is space for a formal dining table alongside breakfast bar seating at the central island, topped in granite. Plenty of storage can be found in the bespoke classic country cabinetry, painted a soothing soft grey. Appliances include a Six-Four gas Aga with electric ovens and grill, Belfast sink, fridge and freezer. Opening up from the kitchen to the rear, step into the sunny embrace of the conservatory, where full glass to the walls and ceiling brings the outdoors in, framing far reaching views out over the rolling countryside. Steps lead up from the conservatory to the private terrace with hot tub and spectacular views.
What We Love About Long View House
“With its harmonious blend of Victorian charm and contemporary elegance, cradled within enchanting gardens and with evocative views stretching out over the countryside, is a home perfectly in tune with its surroundings, designed to embrace modern living.”
And So To Bed...
Returning to the entrance hallway, ascend the open tread staircase to arrive at the first-floor landing, where you will discover four double bedrooms. The first two are large and light, offering leafy views to the front, and an original feature fireplace in one bedroom. A contemporary shower room serves these two rooms. A sumptuously sized guest bedroom created above the sitting room as part of a modern extension awaits. Returning to the head of the stairs, make your way directly ahead to seek sanctuary and slumber. Exposed brick adds warmth, amplified by the exposed chimney flue rising up from the sitting room below whilst there is the added bonus of an alcove dressing area. Refresh in the shower room en suite, beautifully illuminated courtesy of the large Velux window above.
Room With a View
Relax and unwind in the impressive principal suite, where breathtaking views await. Fitted wardrobes provide plenty of storage ensuring the bountiful bedroom remains clutter free, allowing the stunning, far reaching views over the countryside and garden to take centre stage. Step outside onto the glass-enclosed balcony to savour the views, along with your morning coffee. Soak and savour blue sky views from the roll top bathtub in the private en suite, a luxurious addition to this blissful bedroom.
Sunshine, Shelter and Shade
Outside, the glorious garden at Long View House is the embodiment of natural beauty, offering stunning views of the rolling countryside. A meticulously manicured lawn forms the heart of the landscape, bordered by flourishing flower beds that burst with successional colour throughout the seasons. Thoughtfully designed with a series of distinct ‘rooms,’ each tier offers its own unique character. Relax and soak up the sunshine on the large terrace outside or share a bottle of wine in the hot tub, whilst the large, flat striped lawn offers so much scope for children to play. A tiered garden, with breathtaking views out over the countryside, follow the illuminated footpaths to discover its eclectic appeal, passing a fishpond fringed in colourful acers, tropical beds brimming with banana trees and perfectly positioned seating areas.
More To Discover
Formal water features and rose beds feature alongside a small orchard of apple trees. As you arrive at the oak framed carport there is parking for two with storage room above. Grow your own in the kitchen garden, with glasshouse, potting shed and greenhouse, with productive beds of rhubarb, blackcurrants and raspberries. Down at the bottom of the garden, escape for a moment’s peace and quiet in the privacy of the Garden Retreat. Modelled on a ferry booth ticket office from New England, wood panelled walls and a miniature log burning stove add comforting warmth to this quiet sanctuary, a true gardener’s retreat.
The Finer Details
Freehold / Detached / Constructed c.1870 / Plot approx. 0.46 acre / Gas central heating / Mains electricity and water / Septic tank / Rutland County Council, tax band C / EPC rating C
Dimensions
Ground Floor: approx. 141.7 sq. metres (1525.4 sq. feet) / First Floor: approx. 114.4 sq. metres (1231.7 sq. feet) / Car Port: approx. 56.5 sq. metres (608.4 sq. feet) / Car Port First Floor: approx. 55.6 sq. metres (598.9 sq. feet) / Outbuildings: approx. 40.9 sq. metres (440.0 sq. feet) / Total area: approx. 409.2 sq. metres (4404.3 sq. feet)
On Your Doorstep
Explore the peaceful village of Manton, a conservation area nestled to the south west of Rutland Water. Home to an historic 14th century church, St Mary’s, and a delightful local public house, The Horse and Jockey, discover the myriad of footpaths and cycle routes, awaiting exploration close by. Close to Rutland Water, wildlife is plentiful, and twitchers should head to the shores of Rutland Water itself in the hopes of spotting such rare sightings as the Grey Plover, Whimbrel, Bar-tailed Godwit and Curlew Sandpiper, with the English Osprey a frequent visitor. Popular too for watersports, sailing, windsurfing, kayaking, paddleboarding and fishing are only some of the activities on offer at Rutland Water.
Well Connected for Families
Families can look to the nearby neighbouring villages and towns for schools, including Edith Weston Academy and Uppingham C of E Primary, around five minutes away in nearby Uppingham. With independent schooling in mind, families are spoilt for choice with Uppingham, Oakham and Stamford all within a ten mile radius. With fantastic road links to nearby market towns and villages, Long View House is poised for easy access for commuting. Meanwhile, rail links at Peterborough and Corby offer connections to London.
Local Distances
Oakham 3 miles (7 minutes) / Uppingham 3.5 miles (7 minutes) / Stamford 10 miles (18 minutes) / Corby 11 miles (22 minutes) / Oundle 17 miles (33 minutes) / Stamford 10 miles (18 minutes) / Market Harborough 17 miles (34 minutes) / Peterborough 22 miles (35 minutes) / Leicester 22 miles (40 minutes)
Watch Our Property Tour
Let Lottie guide you around Long View House with our PJ Unique Homes tour video, also shared on our Facebook page, Instagram and YouTube, or call us and we'll email you the link. We'd love to show you around. You are welcome to arrange a viewing or we are happy to carry out a FaceTime video call from the property for you, if you'd prefer.
Disclaimer
Pelham James use all reasonable endeavours to supply accurate property information in line with the Consumer Protection from Unfair Trading Regulations 2008. These property details do not constitute any part of the offer or contract and all measurements are approximate. The matters in these particulars should be independently verified by prospective buyers. It should not be assumed that this property has all the necessary planning, building regulation or other consents. Any services, appliances and heating system(s) listed have not been checked or tested. Purchasers should make their own enquiries to the relevant authorities regarding the connection of any service. No person in the employment of Pelham James has any authority to make or give any representations or warranty whatever in relation to this property or these particulars or enter into any contract relating to this property on behalf of the vendor.
Brochures
Brochure 1- COUNCIL TAXA payment made to your local authority in order to pay for local services like schools, libraries, and refuse collection. The amount you pay depends on the value of the property.Read more about council Tax in our glossary page.
- Band: C
- PARKINGDetails of how and where vehicles can be parked, and any associated costs.Read more about parking in our glossary page.
- Yes
- GARDENA property has access to an outdoor space, which could be private or shared.
- Yes
- ACCESSIBILITYHow a property has been adapted to meet the needs of vulnerable or disabled individuals.Read more about accessibility in our glossary page.
- Ask agent
Wing Road, Manton, LE15
NEAREST STATIONS
Distances are straight line measurements from the centre of the postcode- Oakham Station3.2 miles
Notes
Staying secure when looking for property
Ensure you're up to date with our latest advice on how to avoid fraud or scams when looking for property online.
Visit our security centre to find out moreDisclaimer - Property reference 8095b4ed-f69b-45e9-8182-1ef9dfd226f7. The information displayed about this property comprises a property advertisement. Rightmove.co.uk makes no warranty as to the accuracy or completeness of the advertisement or any linked or associated information, and Rightmove has no control over the content. This property advertisement does not constitute property particulars. The information is provided and maintained by Pelham James, Stamford & Rutland. Please contact the selling agent or developer directly to obtain any information which may be available under the terms of The Energy Performance of Buildings (Certificates and Inspections) (England and Wales) Regulations 2007 or the Home Report if in relation to a residential property in Scotland.
*This is the average speed from the provider with the fastest broadband package available at this postcode. The average speed displayed is based on the download speeds of at least 50% of customers at peak time (8pm to 10pm). Fibre/cable services at the postcode are subject to availability and may differ between properties within a postcode. Speeds can be affected by a range of technical and environmental factors. The speed at the property may be lower than that listed above. You can check the estimated speed and confirm availability to a property prior to purchasing on the broadband provider's website. Providers may increase charges. The information is provided and maintained by Decision Technologies Limited. **This is indicative only and based on a 2-person household with multiple devices and simultaneous usage. Broadband performance is affected by multiple factors including number of occupants and devices, simultaneous usage, router range etc. For more information speak to your broadband provider.
Map data ©OpenStreetMap contributors.
