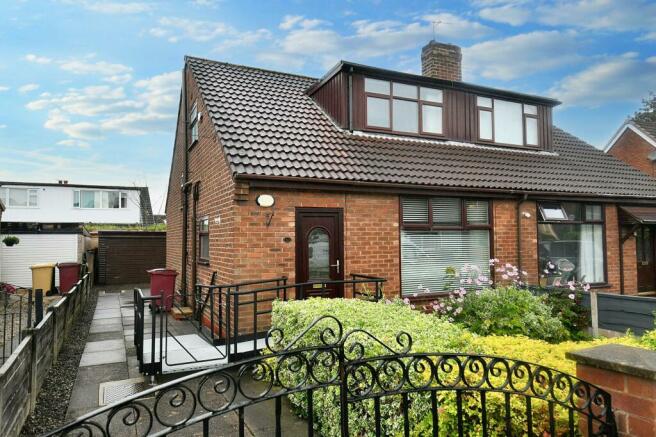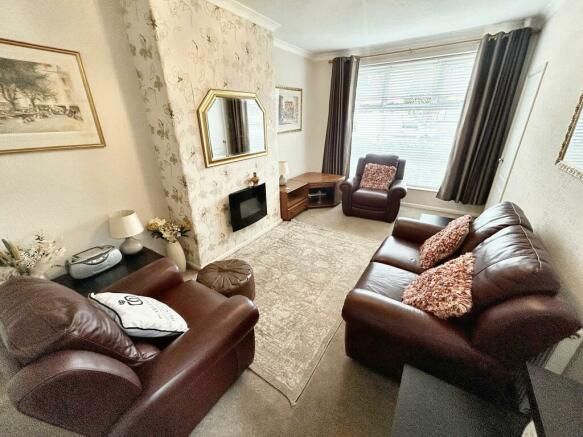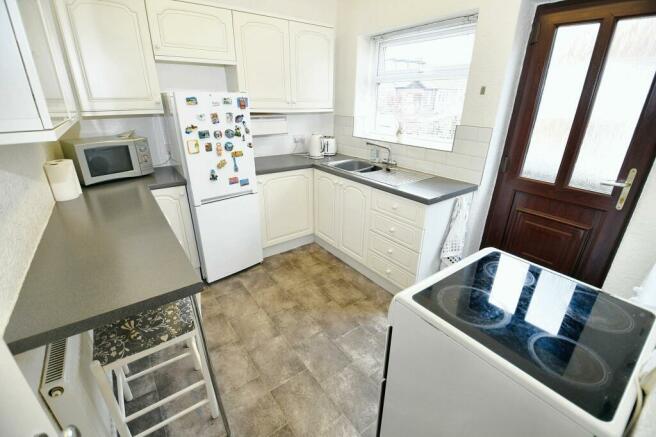
Derwent Drive, Kearsley, BL4

- PROPERTY TYPE
Bungalow
- BEDROOMS
2
- BATHROOMS
1
- SIZE
Ask agent
- TENUREDescribes how you own a property. There are different types of tenure - freehold, leasehold, and commonhold.Read more about tenure in our glossary page.
Freehold
Key features
- Spacious two/three bedroom dormer bungalow available with no chain
- Detached garage and driveway that extends from the front of the property to the rear
- Fully gas central heated and double glazed
- Lounge and separate dining room
- Excellent potential to extend further (STPP)
- Guest W.C to the ground floor with a well-maintained wetroom to the 1st floor
- Well-kept gardens to the front and rear. The rear benefits from the sun most of the day
- Excellent location close to a host of amenities and transport links
- No chain attached, early viewing highly advised
Description
Tucked away on a quiet and popular development in Kearsley is this WELL-KEPT two/three bedroom dormer bungalow that is available with NO CHAIN. Set in a generous plot the property features TWO DOUBLE BEDROOMS, TWO RECEPTION ROOMS (one could be converted into a further bedroom), DETACHED GARAGE and a LARGE, GATED DRIVEWAY. Whilst viewing to appreciate the property comes recommended, in brief the property comes complete with an entrance hallway, welcoming family lounge, fitted kitchen, dining room/bedroom, a further double bedroom and guest W.C to the ground floor. Whilst upstairs the property has a large bedroom and bathroom set up as a wet room. The property is warmed by gas central heating and comes fully double glazed. Externally the property has well-maintained gardens to the front and rear and a driveway that extends from the front of the property to the rear DETACHED GARAGE. The property offers excellent potential to extend further and as mentioned is available with NO CHAIN. For more details or to book your viewing contact the office today!
EPC Rating: D
Entrance Hallway
Ceiling light point, UPVC front door, wall mounted radiator and storage cupboard housing the boiler. Access door into the lounge
Lounge
5.29m x 3.15m
A welcoming family lounge complete with a large double glazed window to the front elevation, ceiling light point, coving and a wall mounted radiator. Carpeted flooring and a electric wall mounted fire provides the perfect focal point.
Internal Hallway
Ceiling light point and stairs leading to the 1st floor landing.
Kitchen
3.02m x 2.45m
Fitted with a range of wall and base units with complementary work surfaces and an integral sink and drainer unit. Breakfast bar. With space for a fridge/freezer, washing machine and oven. Double glazed window and UPVC door to the side. Part tiled walls, strip light and vinyl flooring.
Dining Room/Bedroom
4.01m x 2.83m
Ceiling light point, wall mounted radiator and a double glazed window to the rear elevation. Carpeted flooring.
Guest W.C
Low level W.C and a ceiling light. Vinyl flooring.
Bedroom
3.08m x 2.79m
Double glazed window to the rear, ceiling light point and a wall mounted radiator
Landing
Ceiling light point and a double glazed window to the side elevation. Storage cupboard.
Bedroom
4.64m x 3.06m
A large double bedroom that comes complete with a double glazed window to the front elevation, ceiling light point and a wall mounted radiator. Built in wardrobes.
Bathroom / Wetroom
2.59m x 1.49m
A well-maintained wetroom that comes complete with a low level W.C, sink set in vanity unit and electric shower. Double glazed frosted window to the side elevation. Extractor fan, ceiling light point, wall mounted radiator and fully tiled walls
Externally
Set in a generous plot the property has well-kept gardens to the front and rear. To the front is a flagged driveway and garden set behind double gates and a hedge fence. The driveway extends down the side of the property to the rear garden and detached garage. Outside tap. To the rear is a well-kept lawned garden with mature borders and a flagged patio area all enclosed with wood panel fencing. The rear benefits from the sun most of the day.
Brochures
Property Information PackBrochure 2- COUNCIL TAXA payment made to your local authority in order to pay for local services like schools, libraries, and refuse collection. The amount you pay depends on the value of the property.Read more about council Tax in our glossary page.
- Band: B
- PARKINGDetails of how and where vehicles can be parked, and any associated costs.Read more about parking in our glossary page.
- Yes
- GARDENA property has access to an outdoor space, which could be private or shared.
- Yes
- ACCESSIBILITYHow a property has been adapted to meet the needs of vulnerable or disabled individuals.Read more about accessibility in our glossary page.
- Step-free access
Derwent Drive, Kearsley, BL4
NEAREST STATIONS
Distances are straight line measurements from the centre of the postcode- Kearsley Station0.7 miles
- Farnworth Station1.3 miles
- Moorside Station1.5 miles
Winners of 'North-West Estate Agent Group Of The Year' at the 2020 & 2021 National Estate Agent awards, the ESTAS and included In the Best Esate Agents Guide 2024, Voted Exceptional, This vibrant company offer a unique, modern, and comprehensive approach to estate agency, potentially saving you time & money. This does not mean a compromise on service, just a true representation of value for money service.
- With inter-linked offices situated in the busy centres of Eccles and Swinton Hills cover a large geographical area. The team of experienced property professionals all live in the local Swinton area and are on hand to help whether you are looking to buy, sell or rent. A forward thinking company always looking for new and innovative ways to showcase property, who promise to deliver a marketing package that not only gets properties noticed, but gets them sold. As members of the National Association of Estate Agents (NAEA) and voluntary members of the property ombudsman scheme clients of Hills have the assurance that they follow a strict code of conduct, ensuring a professional and reliable service throughout.
If you are thinking of selling or renting, or want a fresh new approach give Hills a call to discuss, and arrange a free, no-obligation market appraisal.
Through local partnerships the company offer extensive property solutions including; Solicitors, Free mortgage advice, surveys, EPC's, house clearances, gardening and much more, saving clients time and money.
• No sale - No fee
• No lengthy 'tie-in' period
• Affordable fees, with a range of payment options available
• Experienced, dedicated, local staff
• Longer opening hours
• Multi-office marketing through offices in Eccles and Swinton
• Available 6 days a week
• Advertising on all major property websites, and over 20 portals
• Vendor login allowing customers to track the progress of their sale via the website
• Local amenity data including schools, health care, and public transport
• Audio tours and premium marketing packages available
• Professional standard photos and colour floor plans included
• Dedicated You Tube channel with monthly updates providing insights into the local property market
• Accompanied viewings
• Eye-catching 'For Sale' boards
• E-marketing campaigns via state of the art technology
• Instant property matching demonstrated in your home
• Open-house events and extensive part exchange register
• Property solution packages available
Notes
Staying secure when looking for property
Ensure you're up to date with our latest advice on how to avoid fraud or scams when looking for property online.
Visit our security centre to find out moreDisclaimer - Property reference 955ebb98-86af-430b-bb89-a5d06f309ced. The information displayed about this property comprises a property advertisement. Rightmove.co.uk makes no warranty as to the accuracy or completeness of the advertisement or any linked or associated information, and Rightmove has no control over the content. This property advertisement does not constitute property particulars. The information is provided and maintained by Hills, Swinton. Please contact the selling agent or developer directly to obtain any information which may be available under the terms of The Energy Performance of Buildings (Certificates and Inspections) (England and Wales) Regulations 2007 or the Home Report if in relation to a residential property in Scotland.
*This is the average speed from the provider with the fastest broadband package available at this postcode. The average speed displayed is based on the download speeds of at least 50% of customers at peak time (8pm to 10pm). Fibre/cable services at the postcode are subject to availability and may differ between properties within a postcode. Speeds can be affected by a range of technical and environmental factors. The speed at the property may be lower than that listed above. You can check the estimated speed and confirm availability to a property prior to purchasing on the broadband provider's website. Providers may increase charges. The information is provided and maintained by Decision Technologies Limited. **This is indicative only and based on a 2-person household with multiple devices and simultaneous usage. Broadband performance is affected by multiple factors including number of occupants and devices, simultaneous usage, router range etc. For more information speak to your broadband provider.
Map data ©OpenStreetMap contributors.





