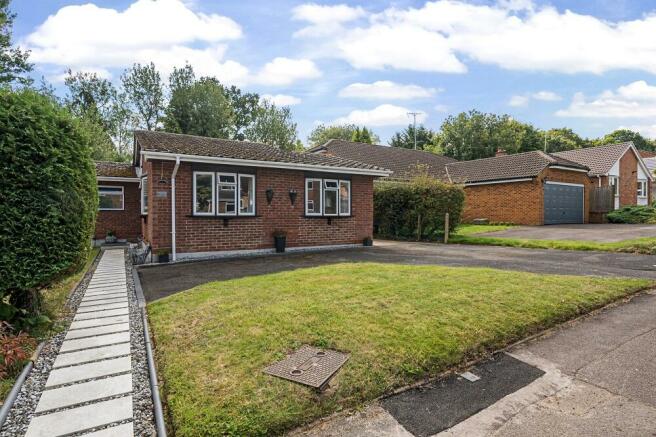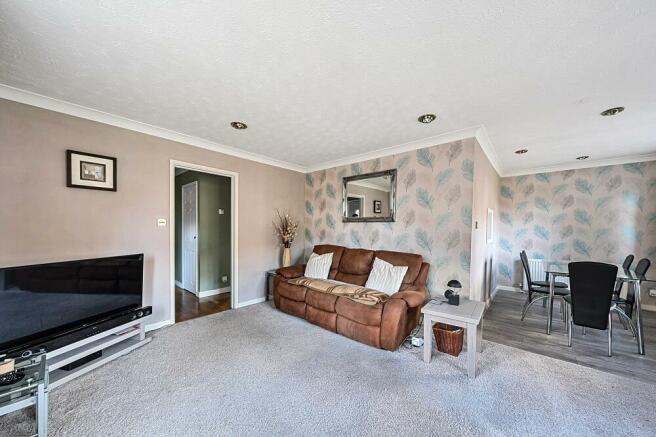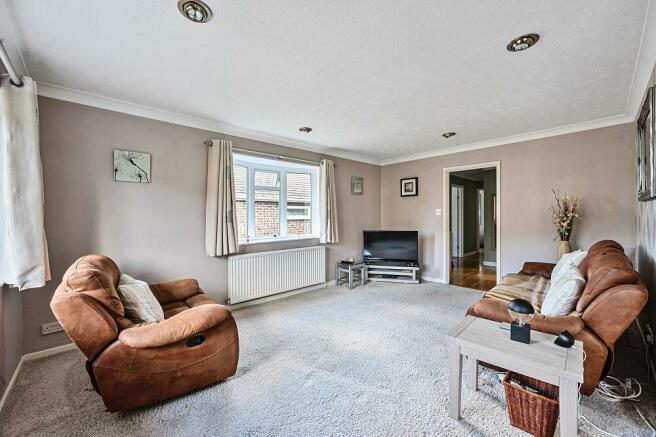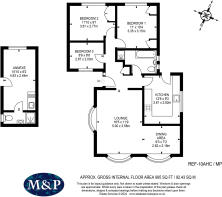
Wokingham, Berkshire

- PROPERTY TYPE
Bungalow
- BEDROOMS
4
- BATHROOMS
2
- SIZE
Ask agent
- TENUREDescribes how you own a property. There are different types of tenure - freehold, leasehold, and commonhold.Read more about tenure in our glossary page.
Freehold
Key features
- Bungalow + Annexe
- Rear 65ft garden
- Double-glazed throughout
- Edge of Town non-estate location
Description
DESCRIPTION/LOCATION: Holmes Crescent is as the name suggests, a crescent, approached from Oaklands Drive and with very little, if any, passing traffic. The railway station is about ¾ of a mile (15 minute walk) whilst there are local shops including Lidl, in nearby Mollar Millars Lane and Tesco within walking distance. There are also two pubs/restaurants within walking distance.
Holmes Crescent is a low density and exclusive development dating from the 1970s with a mix of houses and bungalows. The garage has been professionaly converted (with building regulation approval) to provide additional accommodation in the form of a self-contained annexe. The Town Centre is about 1 mile with a good range of shops and leisure facilities including the Carnival Hub with swimming pool, leisure, fitness, community and library facilities in one centralised location. There is also a bowling alley and nearby cinema. The railway station offers services on the Reading to London (Waterloo line) and also to Guildford/Gatwick. The M4 (Junction 10) is available on the outskirts of Wokingham and the M3 to the south at Camberley.
Entrance Porch:
Entrance Hall: parquet flooring, radiator, airing cupboard with factory lagged hot water tank with immersion heater, access to part boarded roof space with light and power.
Bedroom 1: Sharps fitted full height wardrobes, bed side tables with drawers and central high level cupboards. Virgin TV connected.
Bedroom 2: laminate flooring and double full height built in wardrobe
Bedroom 3: radiator. Currently used as a home working study.
Bathroom: panelled bath, separate shower cubicle, wash hand basin, low level WC, 2 windows, shelving in recess, mainly half tiled
Lounge/Dining Room: “L” Shaped with laminate flooring in the dining area, recess lighting, 3 bow windows and 2 radiators
Kitchen: Howdens fitted kitchen with soft closed cupboards and drawers, A++ rated washing machine and dishwasher, fridge/freezer, A+ electric oven with wi-fi and hob (oven about 14 months old), recessed lights and lights beneath the wall mounted cupboards, Worcester wall mounted boiler, radiator
Outside:
Detached Annexe: bed-sitting room tiled flooring, 2 radiators, kitchenette with stainless steel sink unit, 3 drawers, inset 2 ring electric hob, microwave and fridge, en suite shower room with fully tiled shower cubicle, wash hand basin and low level WC. Re-roofed in 2019 with 25 year guarantee. Annexe has own phone line, broadband, tv and wi-fi.
Gardens: There is off street parking for 3 cars, an area of lawn at the front and pathway leading to front door. There is access beside the property to the Annexe and the rear garden. Part of the rear garden is landscaped with railway sleepers, central shingle path with grass on both sides, one with raised decking, also a court yard area, patio, garden shed. The rear also benefits from its own Bar, perfect for alfresco entertaining.
Services: Mains water (metered), drainage, gas and electricity (both metered). New electric circuit breakers in house and annexe with certification. Gas fired central heating with A rated boiler (last serviced May ’24).
Council Tax: Band E
Broadband Speed: Ultrafast 1000 Mbps download speed and 100 Mbps upload speed.
Energy Performance Certificate: D64
- COUNCIL TAXA payment made to your local authority in order to pay for local services like schools, libraries, and refuse collection. The amount you pay depends on the value of the property.Read more about council Tax in our glossary page.
- Ask agent
- PARKINGDetails of how and where vehicles can be parked, and any associated costs.Read more about parking in our glossary page.
- Yes
- GARDENA property has access to an outdoor space, which could be private or shared.
- Yes
- ACCESSIBILITYHow a property has been adapted to meet the needs of vulnerable or disabled individuals.Read more about accessibility in our glossary page.
- Ask agent
Wokingham, Berkshire
NEAREST STATIONS
Distances are straight line measurements from the centre of the postcode- Wokingham Station0.5 miles
- Winnersh Station2.1 miles
- Winnersh Triangle Station2.8 miles


Martin & Pole are unique. Our professional status, longevity in the market and our range of services combined offers people a genuine alternative.
Notes
Staying secure when looking for property
Ensure you're up to date with our latest advice on how to avoid fraud or scams when looking for property online.
Visit our security centre to find out moreDisclaimer - Property reference 1133. The information displayed about this property comprises a property advertisement. Rightmove.co.uk makes no warranty as to the accuracy or completeness of the advertisement or any linked or associated information, and Rightmove has no control over the content. This property advertisement does not constitute property particulars. The information is provided and maintained by Martin & Pole, Wokingham. Please contact the selling agent or developer directly to obtain any information which may be available under the terms of The Energy Performance of Buildings (Certificates and Inspections) (England and Wales) Regulations 2007 or the Home Report if in relation to a residential property in Scotland.
*This is the average speed from the provider with the fastest broadband package available at this postcode. The average speed displayed is based on the download speeds of at least 50% of customers at peak time (8pm to 10pm). Fibre/cable services at the postcode are subject to availability and may differ between properties within a postcode. Speeds can be affected by a range of technical and environmental factors. The speed at the property may be lower than that listed above. You can check the estimated speed and confirm availability to a property prior to purchasing on the broadband provider's website. Providers may increase charges. The information is provided and maintained by Decision Technologies Limited. **This is indicative only and based on a 2-person household with multiple devices and simultaneous usage. Broadband performance is affected by multiple factors including number of occupants and devices, simultaneous usage, router range etc. For more information speak to your broadband provider.
Map data ©OpenStreetMap contributors.





