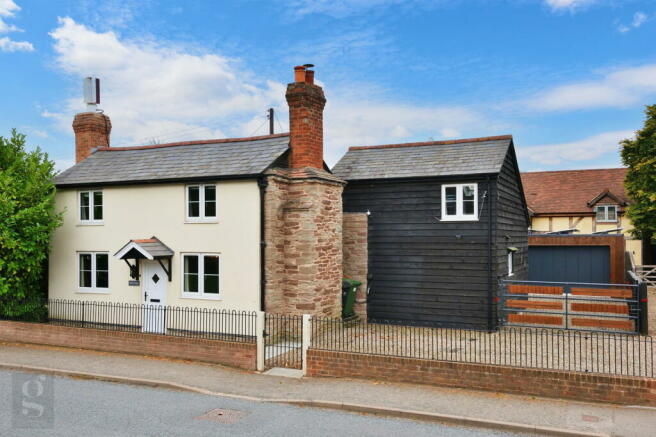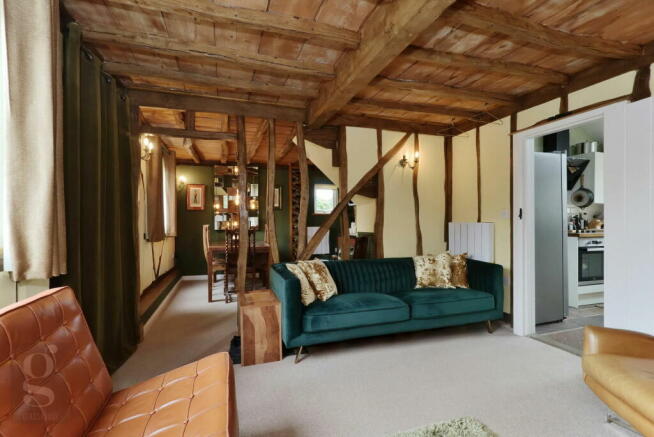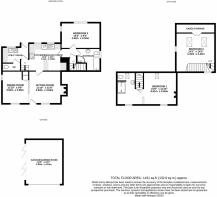Bodenham, Herefordshire

- PROPERTY TYPE
Detached
- BEDROOMS
3
- BATHROOMS
2
- SIZE
1,431 sq ft
133 sq m
- TENUREDescribes how you own a property. There are different types of tenure - freehold, leasehold, and commonhold.Read more about tenure in our glossary page.
Freehold
Key features
- Charming 19th Century Cottage
- Extended & Renovated in 2017
- Immaculate Finish Throughout
- Garage with Side Sliding Door
- Full of Character Features
- Desirable Herefordshire Village Location
- Offered With No Onward Chain
- 3 Double Bedrooms; Detached
Description
A Wonderfully Charming Extended 3 Double Bedroom Stone Cottage, dating back to the 1800’s and including a multi-purpose garage/outbuilding, all set in the desirable village of Bodenham, Herefordshire. Offered With No Onward Chain.
Sitting Room – Dining Room – Kitchen/Breakfast Room – Utility Room – Downstairs WC – Downstairs Bedroom 3 – Family Bathroom – Storage – Bedroom 1 with Ensuite – Bedroom 2 with Separate Stairwell – Eaves Storage – Rear Garden – Garage/Garden Room – Toolshed – Log Store – Raised Veg Beds – Driveway
This beautifully extended stone cottage combines historic charm with modern living. Retaining its original character, the 19th-century property offers spacious and versatile accommodation, with a perfect blend of period features and contemporary touches. Set in a peaceful village location, it provides a unique retreat while still being close to local amenities.
Bodenham is a peaceful village in Herefordshire, surrounded by beautiful countryside. It offers a quiet, rural lifestyle with easy access to nearby towns. The village is home to The England's Gate Inn, a well-regarded local pub, popular for its food and welcoming atmosphere. With its scenic setting and close-knit community, Bodenham provides a relaxed village feel. In addition, there is an excellent local GP surgery, and shop at Saffron’s Garage. The city of Hereford, with its wider range of shops, restaurants, and cultural attractions, is just 6 miles away, making it easily accessible for more extensive amenities.
The Property
Sitting & Dining Room: Period features of the cottage immediately catch the eye upon entry through the recently replaced front door; with exposed timber beams providing a beautiful open partition between the spaces. The living area shows off with a lovely stone wall, inglenook fireplace with 5kW multi-fuel stove and latch handle door leading into the kitchen. The dining area has ample space for a family table with pendant lighting hanging above, and handy under-stairs storage closet. All front windows are fitted with 18mm acoustic glass, ensuring sound dampening from the road.
Kitchen/Breakfast Room: A large skylight in the half-vaulted ceiling floods the kitchen with light, with recently resealed flagstone flooring throughout and a large nook with built-in shelving also features of the space. Off-white shaker cupboard units are contrasted by solid wood countertops, with integrated appliances including fan oven, electric hob, extractor fan hood, dishwasher and composite sink with drainer. There is space for a US style fridge/freezer, while to the centre of the room is a freestanding 2-seater breakfast bar. Bone-coloured subway splashback tiles and painted timbers complete the space.
Utility & WC: With cupboard units & countertops matching the kitchen, the utility has space/plumbing for a washing machine, recently replaced external door out to the garden patio, stainless-steel sink with drainer and flagstone flooring. A further door to the left accesses the downstairs WC.
Downstairs Bedroom 3: A central hall off the kitchen has door access to the bedroom, which is a good-size double with fitted carpets and dual aspect windows overlooking the garden.
Family Bathroom: Fitted in a modern white suite; including glazed electric corner shower, full size bath, low flush WC, floating basin with mixer tap and towel radiator.
Bedroom 1 with Ensuite: Accessed via a stairwell from the kitchen with a closing door at the top, the main bedroom suite is a gorgeous expansive space, characterized by exposed stone and timber beams. Enjoys plenty of light from two skylights and front facing windows, also fitted with 18mm acoustic glass. Ample space for a king-size bed and wardrobes, with an open ensuite including walk-in thermostatic rainhead shower, pedestal basin with waterfall tap, WC and towel rail.
Bedroom 2: The second bedroom also has its own private stairwell, leading up into a large carpeted double room with fully vaulted ceiling. Triple aspect windows include twin skylights, with small double doors accessing handy eaves storage.
Outside
The rear garden is mostly laid in well-maintained lawn, with a multi-purpose outbuilding to the far right corner ideal for use in a number of ways. Glazed bi-folding doors face the lawn and open out onto a side patio, while the driveway facing side is fitted with a ‘Novoferm’ side sliding garage door, adding extra convenience and practicality. The garden also has outside power sockets, toolshed, log store and three raised vegetable beds. A gravel driveway at the front and side of the property provide plenty of off-road parking, with an EV charger fitted at the front. The property also benefits from a 5kw solar array connected to an 8kw home battery, with Smart Export Guarantee.
Practicalities
Herefordshire Council Tax Band ‘C’
Electric Heating – Ceramic Core Wi-Fi Radiators
Double Glazed Throughout
All Mains Services
9 PV Solar Panels
Superfast Fibre Available
Directions
From Hereford, take the A465 towards Worcester. At the roundabout on the far side of Aylestone Hill take the second exit signed Sutton St. Nicholas and Bodenham and proceed straight for 6 miles. Continue into Bodenham village, where the property can be found after approx. half a mile on the left-hand side shortly before the playground.
What3Words: ///retrieves.commuted.many
- COUNCIL TAXA payment made to your local authority in order to pay for local services like schools, libraries, and refuse collection. The amount you pay depends on the value of the property.Read more about council Tax in our glossary page.
- Band: C
- PARKINGDetails of how and where vehicles can be parked, and any associated costs.Read more about parking in our glossary page.
- Driveway
- GARDENA property has access to an outdoor space, which could be private or shared.
- Private garden
- ACCESSIBILITYHow a property has been adapted to meet the needs of vulnerable or disabled individuals.Read more about accessibility in our glossary page.
- Ask agent
Bodenham, Herefordshire
NEAREST STATIONS
Distances are straight line measurements from the centre of the postcode- Leominster Station5.6 miles
Notes
Staying secure when looking for property
Ensure you're up to date with our latest advice on how to avoid fraud or scams when looking for property online.
Visit our security centre to find out moreDisclaimer - Property reference S1078652. The information displayed about this property comprises a property advertisement. Rightmove.co.uk makes no warranty as to the accuracy or completeness of the advertisement or any linked or associated information, and Rightmove has no control over the content. This property advertisement does not constitute property particulars. The information is provided and maintained by Glasshouse Estates and Properties LLP, Hereford. Please contact the selling agent or developer directly to obtain any information which may be available under the terms of The Energy Performance of Buildings (Certificates and Inspections) (England and Wales) Regulations 2007 or the Home Report if in relation to a residential property in Scotland.
*This is the average speed from the provider with the fastest broadband package available at this postcode. The average speed displayed is based on the download speeds of at least 50% of customers at peak time (8pm to 10pm). Fibre/cable services at the postcode are subject to availability and may differ between properties within a postcode. Speeds can be affected by a range of technical and environmental factors. The speed at the property may be lower than that listed above. You can check the estimated speed and confirm availability to a property prior to purchasing on the broadband provider's website. Providers may increase charges. The information is provided and maintained by Decision Technologies Limited. **This is indicative only and based on a 2-person household with multiple devices and simultaneous usage. Broadband performance is affected by multiple factors including number of occupants and devices, simultaneous usage, router range etc. For more information speak to your broadband provider.
Map data ©OpenStreetMap contributors.




