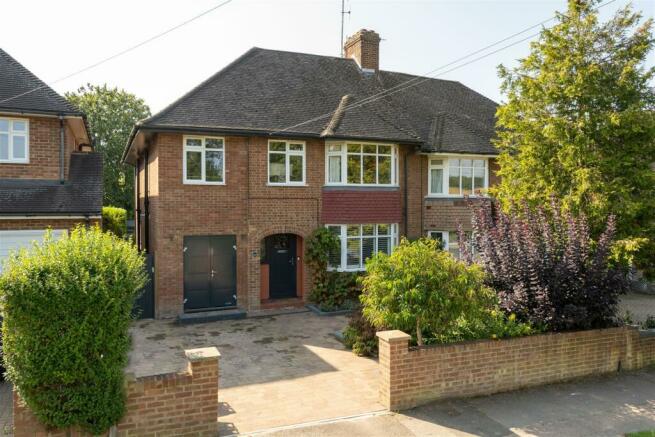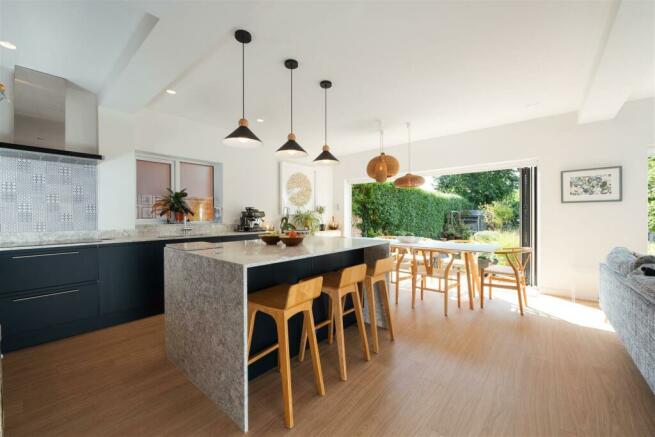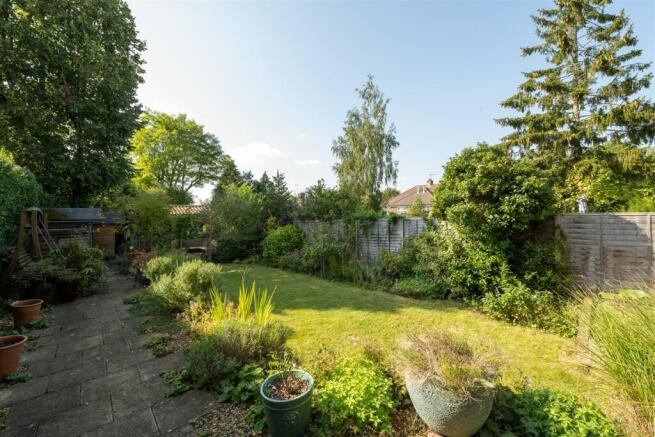
Queenswood Drive, Hitchin

- PROPERTY TYPE
Semi-Detached
- BEDROOMS
4
- BATHROOMS
2
- SIZE
Ask agent
- TENUREDescribes how you own a property. There are different types of tenure - freehold, leasehold, and commonhold.Read more about tenure in our glossary page.
Freehold
Key features
- Beautifully presented and cleverly extended semi detached home
- South westerly facing plot
- Four bedrooms
- Open plan kitchen dining living, playroom
- Separate sitting room, utility
- EPC - TBC
Description
A beautifully presented and cleverly extended semi detached home that stands on a large private South Westerly facing plot with off street parking and attractive views to the front over fields. The property provides spacious living accommodation with modern quality fittings that harmonise perfectly with period fittings to create both a stylish and practical home.
The accommodation features an entrance hall with built in storage and a cloakroom, a front formal sitting room with a walk in bay window and bespoke storage around a central chimney breast. The fabulous open plan social kitchen will become the envy of your friends and family and features built in appliances, a large island, under floor heating plus two sets of bi folding doors and a lantern roof which floods the dining, sitting and study/playroom areas with natural light. There is also a large utility room with storage and direct access via double doors to the driveway. Upstairs the spacious landing provides access to four double sized bedrooms, a large family bathroom plus a stylish shower room which is adjacent to the master bedroom.
Queenswood Drive is a popular and established residential road on the east side of town. The open fields at the front of the property provide attractive walks plus the property is one mile from Hitchin Station and within convenient access of good schools covering all age ranges.
An early viewing of this stunning home is highly recommended.
The Accommodation Comprises -
On The Ground Floor -
Entrance Porch - Quarry tiled floor. Composite traditional style double glazed entrance door with stained glass detail and frosted double glazed side window opening to:-
Entrance Hall - Stairs to first floor with storage cupboards below. Radiator. Luxury vinyl wood effect click flooring. Oak panelled doors opening to Sitting Room, Family Room, Kitchen and Utility Room. Door to Cloakroom.
Cloakroom - Fitted with a white suite comprising push button low level W.C and wall mounted washbasin. Part tiled walls. Automatic recessed spotlighting. Luxury vinyl wood effect click flooring.
Sitting Room - 3.58m x 3.84m (11'9" x 12'7") - Measurements taken into a walk-in bay window with views over the front driveway and fields opposite. Fitted shutters. Radiator. Coved ceiling. Central chimneybreast with built-in bespoke storage cupboards. TV point. Telephone point.
Study/Playroom - 3.76m x 3.20m (12'4" x 10'6") - Luxury vinyl wood effect click flooring. Coved ceiling. Radiator. Central chimneybreast. Open plan access to living space.
Kitchen - 7.65m x 5.79m overall (25'1" x 19'0" overall) - Fitted with a range of floorstanding and wall mounted storage units with soft close doors and drawers. Quartz worksurfaces with matching upstands and breakfast bar with integral power point. Stainless steel 1.5 bowl sink unit with mixer tap. Integrated AEG induction hob (not tested). Fitted wall mounted NEFF extractor (not tested). Fitted eye level Bosch double oven (not tested). Integrated Bosch dishwasher (not tested). Space and plumbing for an American style fridge freezer. Pull out larder style cupboard. Luxury vinyl wood effect click flooring with underfloor heating. Ceramic tiled walls. Recessed spotlights. Overhead pendant lighting over breakfast bar. Oak display/storage shelving. UPVC double glazed window to side.
Dining Area - Pendant lighting over the table area, Luxury vinyl wood effect click flooring . Large bi-fold doors to rear garden. Recessed spotlights. Remote control for external canopy/awning.
Living Area - Bi-fold doors opening to the rear garden. Large vaulted lantern roof with LED lighting strip. Recessed spotlights. Luxury vinyl wood effect click flooring. TV point.
Utility - 5.51m x 2.16m (18'1" x 7'1") - Fitted with a range of floorstanding and wall mounted storage units. Stainless steel sink unit with drainer and mixer tap over. Space and plumbing for washing machine.
Space for tumble dryer. Luxury vinyl wood effect click flooring with underfloor heating. Extractor. Built-in cupboard housing a wall mounted Vaillant gas fired boiler (not tested) and pressurised hot water tank (not tested). uPVC double glazed window to side. Double doors to the front driveway.
On The First Floor -
Landing - Traditional panelled doors providing access to all Bedrooms, Bathroom and Shower Room. Access to an insulated and part boarded loft space with retractable ladder.
Bedroom One - 4.39m x 2.87m (14'5" x 9'5") - Radiator. Recessed spotlights. uPVC double glazed window with views to the rear.
Dressing Area - 3.00m x 2.34m (9'10" x 7'8") - Open plan to the main bedroom with recessed spotlights plus a range of fitted wardrobes.
Shower Room - 2.18m x 1.42m (7'2" x 4'8") - Measurements exclude the shower cubicle. Fitted with a white suite comprising concealed cistern low level push button W.C, twin circular washbasins with wall mounted taps set into a vanity unit with storage drawers beneath and a ceramic tiled shower cubicle with screen door, matching glazed side panel and shower unit (not tested). Heated towel radiator. Ceramic tiled walls. Marble effect tiled flooring. Extractor. Shaver socket. uPVC double glazed frosted window to side.
Bedroom Two - 4.01m x 2.92m (13'2" x 9'7") - Measurements exclude wardrobe cupboards to either side of the chimneybreast. Radiator. uPVC double glazed window to front.
Bedroom Three - 3.12m x 2.74m (10'3" x 9'0") - Measurements exclude a range of built-in wardrobes to either side of the chimneybreast. Radiator. uPVC double glazed window to rear.
Bedroom Four - 4.47m x 2.59m (14'8" x 8'6") - Radiator. Two uPVC double glazed windows with attractive views to the front.
Bathroom - 2.74m x 2.21m (9'0" x 7'3") - Fitted with a white suite comprising washbasin with chrome mixer tap set into a vanity unit with storage cupboard below, concealed cistern push button low level W.C and ceramic tiled bath with shower screen and Mira digital shower unit over (not tested). Part tiled walls. Tiled effect flooring. Built-in storage cupboard. Extractor. Recessed spotlights. Heated towel radiator. uPVC double glazed frosted window to side.
Outside -
Front Garden - Blockpaved front garden area providing off-streeet parking for several cars. Various flower and shrub borders. Dwarf wall to front and side. Gate and pathway to rear garden.
Rear Garden - 19.81m x 9.14m (65'0" x 30'0") - South facing with a remote controlled awning/sunscreen that can be opened to cover the extensive paved patio to the immediate rear of the house. The garden is well stocked with flower and shrub borders and raised railway sleeper beds. The remaining garden is laid mainly to lawn and enclosed by panelled fencing and matching hedging. Outside lighting. External power points. Garden tap. Gated pathway to the front. Timber shed. Summerhouse.
Floor Plans - Please note that the floor plans are not to scale and are intended for illustrative purposes only. Any dimensions given are approximate. Therefore the accuracy of the floor plans cannot be guaranteed.
Council Tax Band - We are advised that the Council Tax Band for this property is currently Band E. This information was obtained from the Valuation Office Agency - Council Tax Valuation List displayed on the Internet.
Floor Area - Approx 162sqm. Please note that this measurement has been taken from the EPC, and may not include any unheated areas/rooms.
Epc Rating - Current: C Potential: B
Services - All mains services are understood to be installed and connected. Please note that Norgans have not tested any services or appliances connected or installed at this property.
Viewings - By appointment with Norgans (tel: /email: )
Gdpr - Any information you provide Norgans will be protected by the General Data Protection Regulation ("GDPR") legislation. By agreeing to a viewing, you are confirming that you are happy for Norgans to retain this information on our files. Your personal, financial and health information will never be shared with any third parties except where stated in our Privacy Policy.
You can ask for your information to be removed at any time.
Our Privacy Policy & Notice can be viewed on our website
Brochures
Queenswood Drive, HitchinBrochure- COUNCIL TAXA payment made to your local authority in order to pay for local services like schools, libraries, and refuse collection. The amount you pay depends on the value of the property.Read more about council Tax in our glossary page.
- Ask agent
- PARKINGDetails of how and where vehicles can be parked, and any associated costs.Read more about parking in our glossary page.
- Yes
- GARDENA property has access to an outdoor space, which could be private or shared.
- Yes
- ACCESSIBILITYHow a property has been adapted to meet the needs of vulnerable or disabled individuals.Read more about accessibility in our glossary page.
- Ask agent
Energy performance certificate - ask agent
Queenswood Drive, Hitchin
Add an important place to see how long it'd take to get there from our property listings.
__mins driving to your place
Get an instant, personalised result:
- Show sellers you’re serious
- Secure viewings faster with agents
- No impact on your credit score
Your mortgage
Notes
Staying secure when looking for property
Ensure you're up to date with our latest advice on how to avoid fraud or scams when looking for property online.
Visit our security centre to find out moreDisclaimer - Property reference 33385012. The information displayed about this property comprises a property advertisement. Rightmove.co.uk makes no warranty as to the accuracy or completeness of the advertisement or any linked or associated information, and Rightmove has no control over the content. This property advertisement does not constitute property particulars. The information is provided and maintained by Norgans Estate Agents, Hitchin. Please contact the selling agent or developer directly to obtain any information which may be available under the terms of The Energy Performance of Buildings (Certificates and Inspections) (England and Wales) Regulations 2007 or the Home Report if in relation to a residential property in Scotland.
*This is the average speed from the provider with the fastest broadband package available at this postcode.
The average speed displayed is based on the download speeds of at least 50% of customers at peak time (8pm to 10pm).
Fibre/cable services at the postcode are subject to availability and may differ between properties within a postcode.
Speeds can be affected by a range of technical and environmental factors. The speed at the property may be lower than that
listed above. You can check the estimated speed and confirm availability to a property prior to purchasing on the
broadband provider's website. Providers may increase charges. The information is provided and maintained by
Decision Technologies Limited.
**This is indicative only and based on a 2-person household with multiple devices and simultaneous usage.
Broadband performance is affected by multiple factors including number of occupants and devices, simultaneous usage, router range etc.
For more information speak to your broadband provider.
Map data ©OpenStreetMap contributors.















